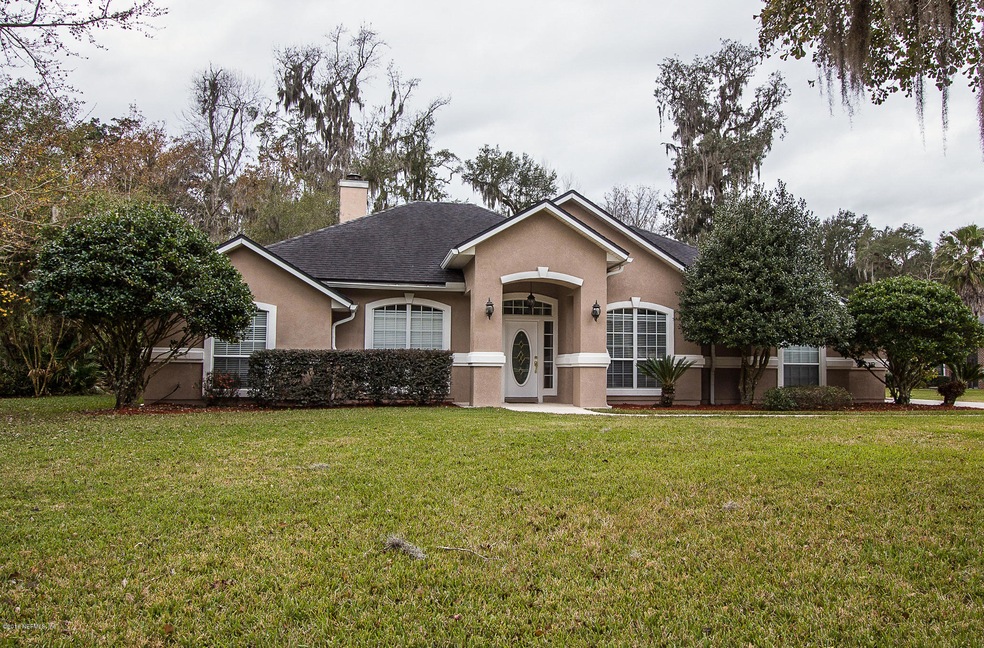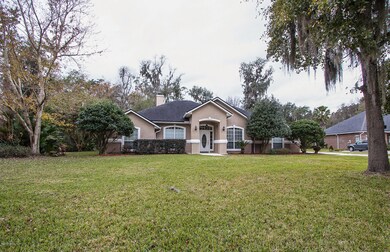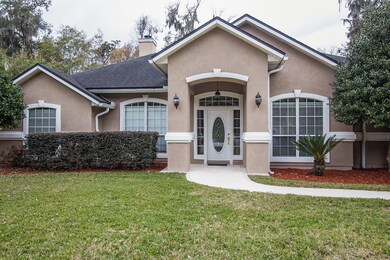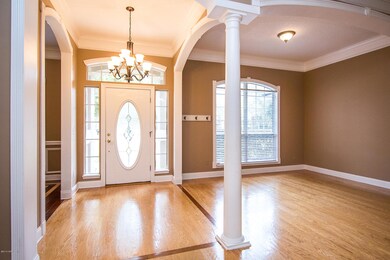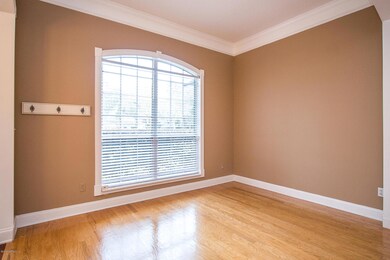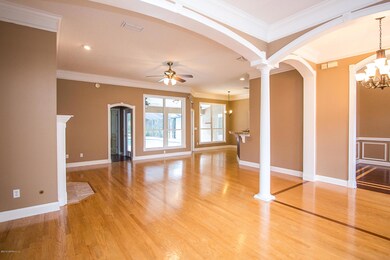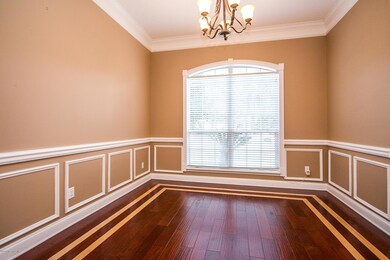
2292 Emilys Way Fleming Island, FL 32003
Highlights
- Vaulted Ceiling
- Traditional Architecture
- 2 Car Attached Garage
- Fleming Island High School Rated A
- Wood Flooring
- Eat-In Kitchen
About This Home
As of April 2021Rare opportunity to own an executive estate home on a large lot built by superior home builder Steve Johnson.
Open floor plan with hardwood floors, 5'' baseboards, Crown & custom molding, remote blinds and surround sound. Kitchen with granite counter tops, breakfast bar and eat in space. Separate office, enormous game room with kitchenette off the pool area and spacious screened Lanai with 32 x 19 in-ground salt chlorination pool. Home has sprinkler system, keypad garage door entry and huge backyard with fire pit. *Note: Home is a split floor plan; right side of the house has a bedroom, large game room with kitchenette, bathroom and laundry that would be a perfect guest suite*
Last Agent to Sell the Property
LORI GUNN
COLDWELL BANKER VANGUARD REALTY
Home Details
Home Type
- Single Family
Est. Annual Taxes
- $6,389
Year Built
- Built in 1998
HOA Fees
- $27 Monthly HOA Fees
Parking
- 2 Car Attached Garage
- Garage Door Opener
Home Design
- Traditional Architecture
- Shingle Roof
- Stucco
Interior Spaces
- 3,110 Sq Ft Home
- 1-Story Property
- Wet Bar
- Built-In Features
- Vaulted Ceiling
- Gas Fireplace
- Entrance Foyer
Kitchen
- Eat-In Kitchen
- Breakfast Bar
- Electric Range
- Microwave
- Dishwasher
- Disposal
Flooring
- Wood
- Tile
Bedrooms and Bathrooms
- 4 Bedrooms
- Split Bedroom Floorplan
- Walk-In Closet
- In-Law or Guest Suite
- 3 Full Bathrooms
- Bathtub With Separate Shower Stall
Home Security
- Security System Owned
- Fire and Smoke Detector
Outdoor Features
- Pool Sweep
- Patio
Schools
- Paterson Elementary School
- Green Cove Springs Middle School
- Fleming Island High School
Utilities
- Central Heating and Cooling System
- Electric Water Heater
Community Details
- Christopher Cove Association
- Christopher Cove Subdivision
Listing and Financial Details
- Assessor Parcel Number 01460800324
Ownership History
Purchase Details
Home Financials for this Owner
Home Financials are based on the most recent Mortgage that was taken out on this home.Purchase Details
Home Financials for this Owner
Home Financials are based on the most recent Mortgage that was taken out on this home.Purchase Details
Map
Similar Homes in Fleming Island, FL
Home Values in the Area
Average Home Value in this Area
Purchase History
| Date | Type | Sale Price | Title Company |
|---|---|---|---|
| Warranty Deed | $525,000 | Watson Ttl Svcs Of North Fl | |
| Warranty Deed | $375,000 | None Available | |
| Warranty Deed | $190,000 | Bartlett & Deal Title Servic |
Mortgage History
| Date | Status | Loan Amount | Loan Type |
|---|---|---|---|
| Open | $525,000 | VA | |
| Previous Owner | $300,000 | Adjustable Rate Mortgage/ARM | |
| Previous Owner | $223,600 | New Conventional | |
| Previous Owner | $136,000 | Credit Line Revolving | |
| Previous Owner | $190,000 | Unknown |
Property History
| Date | Event | Price | Change | Sq Ft Price |
|---|---|---|---|---|
| 03/29/2025 03/29/25 | For Sale | $675,000 | +80.0% | $217 / Sq Ft |
| 12/17/2023 12/17/23 | Off Market | $375,000 | -- | -- |
| 12/17/2023 12/17/23 | Off Market | $525,000 | -- | -- |
| 04/15/2021 04/15/21 | Sold | $525,000 | 0.0% | $169 / Sq Ft |
| 03/11/2021 03/11/21 | Pending | -- | -- | -- |
| 03/11/2021 03/11/21 | For Sale | $525,000 | +40.0% | $169 / Sq Ft |
| 04/19/2016 04/19/16 | Sold | $375,000 | 0.0% | $121 / Sq Ft |
| 03/07/2016 03/07/16 | Pending | -- | -- | -- |
| 01/28/2016 01/28/16 | For Sale | $375,000 | -- | $121 / Sq Ft |
Tax History
| Year | Tax Paid | Tax Assessment Tax Assessment Total Assessment is a certain percentage of the fair market value that is determined by local assessors to be the total taxable value of land and additions on the property. | Land | Improvement |
|---|---|---|---|---|
| 2024 | $6,389 | $462,353 | -- | -- |
| 2023 | $6,389 | $448,887 | $0 | $0 |
| 2022 | $6,158 | $435,813 | $0 | $0 |
| 2021 | $6,603 | $409,056 | $70,000 | $339,056 |
| 2020 | $5,111 | $364,654 | $0 | $0 |
| 2019 | $5,042 | $356,456 | $0 | $0 |
| 2018 | $4,652 | $349,810 | $0 | $0 |
| 2017 | $4,632 | $342,615 | $0 | $0 |
| 2016 | $4,907 | $309,908 | $0 | $0 |
| 2015 | $4,742 | $290,347 | $0 | $0 |
| 2014 | $4,637 | $287,286 | $0 | $0 |
Source: realMLS (Northeast Florida Multiple Listing Service)
MLS Number: 810731
APN: 37-05-26-014608-003-24
- 6433 River Point Dr
- 6121 Island Forest Dr
- 6249 Leeward Ct
- 6211 Windward Ct
- 6093 W Shores Rd
- 620 Hickory Dr
- 6056 Antigua Ct
- 2273 Eagle Perch Place
- 2141 Stone Creek Dr Unit E
- 718 Martinique Ct
- 5911 Orchard Pond Dr
- 5917 Orchard Pond Dr
- 1870 Copper Stone Dr Unit F
- 1820 Copper Stone Dr Unit D
- 618 Hibernia Oaks Dr
- 2714 Berryhill Rd
- 2710 Berryhill Rd
- 2313 Stockton Dr
- 2343 Golfview Dr
- 416 Wynfield Cir
