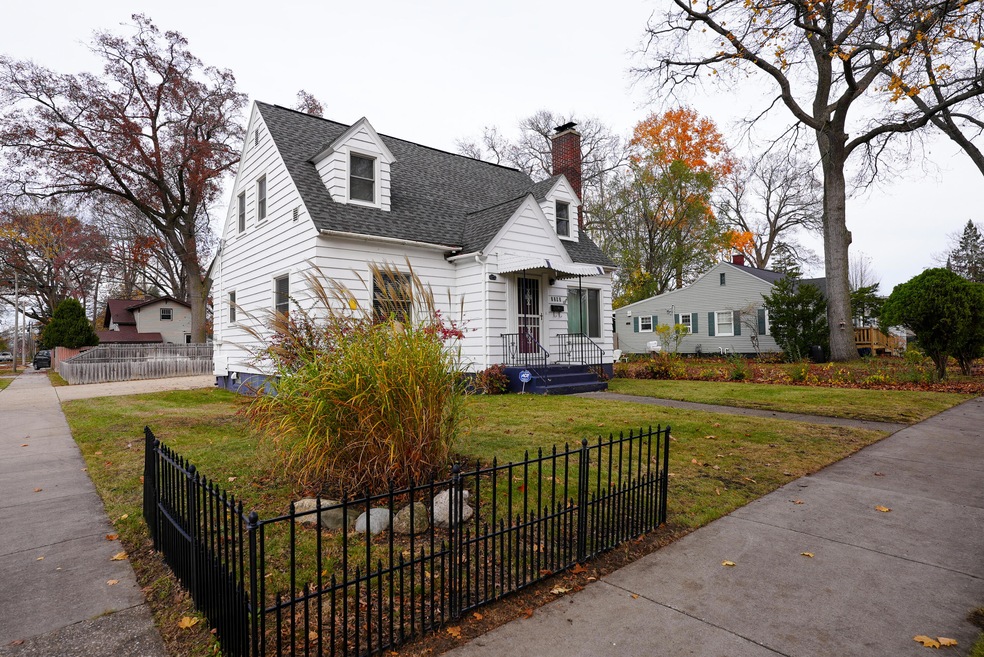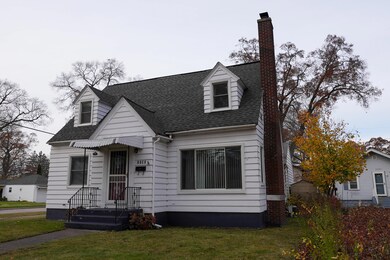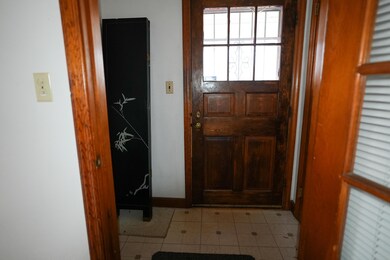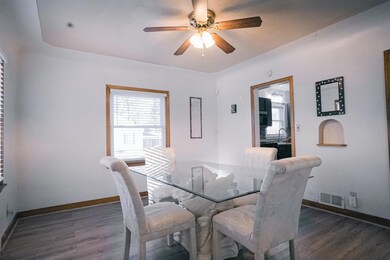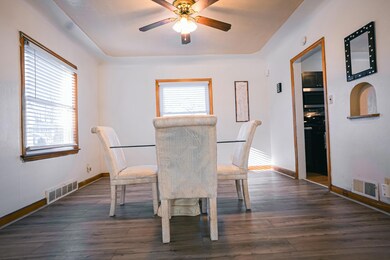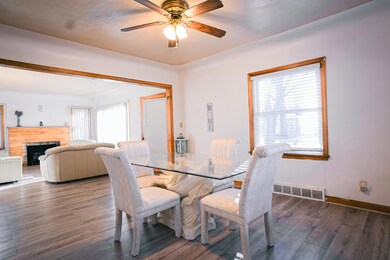
2292 Harding Ave Muskegon, MI 49441
Lakeside NeighborhoodHighlights
- Cape Cod Architecture
- 2 Car Attached Garage
- Replacement Windows
- 2 Fireplaces
- Forced Air Heating and Cooling System
- Wood Siding
About This Home
As of March 2025Welcome to 2292 Harding—where prime location meets exceptional living! This charming 3-bedroom, 1.5-bath home boasts a newly renovated kitchen, upgraded plumbing, and brand-new flooring throughout. New Wall side windows with transferable 10 year warranty. Enjoy the cozy warmth of two fireplaces: an electric one on the main level and a gas fireplace in the basement recreation room. The main level bedroom comes with a half bath. Upstairs, you'll find two additional bedrooms and a full bathroom. The backyard is fully fenced, perfect for outdoor activities, and there's a 2-stall attached garage featuring a large breeze way which leads to a bonus room. In addition, the house has been recently upgraded with a high efficiency furnace, with A\C for those hot summer nights. Schedule a tour today!!
Home Details
Home Type
- Single Family
Est. Annual Taxes
- $2,764
Year Built
- Built in 1957
Lot Details
- 6,229 Sq Ft Lot
- Lot Dimensions are 50 x 125
- Back Yard Fenced
Parking
- 2 Car Attached Garage
Home Design
- Cape Cod Architecture
- Composition Roof
- Asphalt Roof
- Wood Siding
Interior Spaces
- 2-Story Property
- 2 Fireplaces
- Replacement Windows
Kitchen
- Range
- Microwave
- Dishwasher
Bedrooms and Bathrooms
- 3 Bedrooms | 1 Main Level Bedroom
Laundry
- Laundry on main level
- Dryer
- Washer
Basement
- Basement Fills Entire Space Under The House
- Laundry in Basement
Utilities
- Forced Air Heating and Cooling System
- Heating System Uses Natural Gas
- Natural Gas Water Heater
Community Details
- Leboeuf Ave Subdivision
Ownership History
Purchase Details
Home Financials for this Owner
Home Financials are based on the most recent Mortgage that was taken out on this home.Similar Homes in Muskegon, MI
Home Values in the Area
Average Home Value in this Area
Purchase History
| Date | Type | Sale Price | Title Company |
|---|---|---|---|
| Warranty Deed | $239,000 | Premier Lakeshore Title | |
| Warranty Deed | $239,000 | Premier Lakeshore Title |
Mortgage History
| Date | Status | Loan Amount | Loan Type |
|---|---|---|---|
| Open | $234,671 | FHA | |
| Closed | $234,671 | FHA | |
| Previous Owner | $98,000 | New Conventional | |
| Previous Owner | $12,000 | Credit Line Revolving | |
| Previous Owner | $81,600 | Fannie Mae Freddie Mac | |
| Previous Owner | $20,400 | Stand Alone Second |
Property History
| Date | Event | Price | Change | Sq Ft Price |
|---|---|---|---|---|
| 03/11/2025 03/11/25 | Sold | $239,000 | 0.0% | $148 / Sq Ft |
| 01/23/2025 01/23/25 | Pending | -- | -- | -- |
| 12/26/2024 12/26/24 | Price Changed | $239,000 | -4.4% | $148 / Sq Ft |
| 12/09/2024 12/09/24 | Price Changed | $249,900 | -3.8% | $155 / Sq Ft |
| 11/14/2024 11/14/24 | For Sale | $259,900 | -- | $161 / Sq Ft |
Tax History Compared to Growth
Tax History
| Year | Tax Paid | Tax Assessment Tax Assessment Total Assessment is a certain percentage of the fair market value that is determined by local assessors to be the total taxable value of land and additions on the property. | Land | Improvement |
|---|---|---|---|---|
| 2025 | $2,839 | $131,700 | $0 | $0 |
| 2024 | $532 | $120,000 | $0 | $0 |
| 2023 | $509 | $108,100 | $0 | $0 |
| 2022 | $2,604 | $77,300 | $0 | $0 |
| 2021 | $2,563 | $63,500 | $0 | $0 |
| 2020 | $1,790 | $56,900 | $0 | $0 |
| 2019 | $1,758 | $50,200 | $0 | $0 |
| 2018 | $1,719 | $47,700 | $0 | $0 |
| 2017 | $1,659 | $43,500 | $0 | $0 |
| 2016 | $433 | $39,600 | $0 | $0 |
| 2015 | -- | $38,300 | $0 | $0 |
| 2014 | $425 | $37,700 | $0 | $0 |
| 2013 | -- | $36,000 | $0 | $0 |
Agents Affiliated with this Home
-
James Kitchen
J
Seller's Agent in 2025
James Kitchen
TLK Real Estate Inc.
(231) 740-1034
1 in this area
40 Total Sales
Map
Source: Southwestern Michigan Association of REALTORS®
MLS Number: 24059526
APN: 24-540-004-0014-00
- 2277 Harding Ave
- 2316 Harding Ave
- 2200 Morton Ave
- 2096 Morton Ave
- 2168 Denmark St
- 2436 Harding Ave
- 2471 Lakeshore Dr
- 2021 Miner Ave
- 2057 Philo Ave
- 2550 Crozier Ave
- 2710 Leboeuf St
- 2682 Pinehurst Rd
- 1936 W Sherman Blvd
- 2363 Hughes Ave
- 1924 W Sherman Blvd
- 2270 Norman Ave
- 2271 Norman Ave
- 1878 Lakeshore Dr
- 2252 Bourdon St
- 2178 Bourdon St
