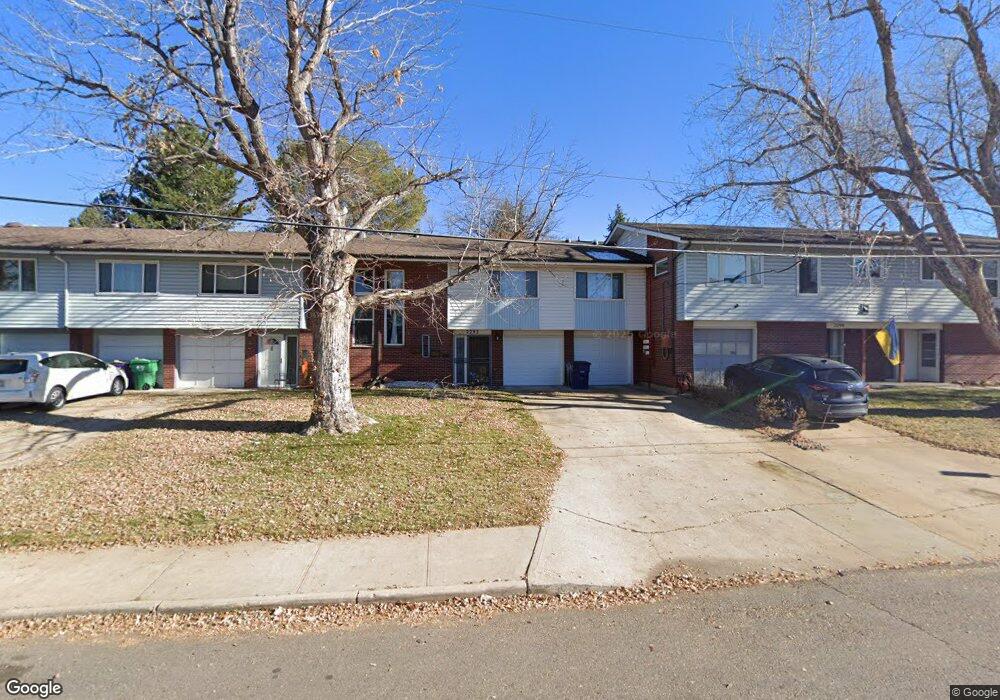2292 S Sherman St Denver, CO 80210
Rosedale NeighborhoodEstimated Value: $526,000 - $639,440
3
Beds
3
Baths
1,842
Sq Ft
$316/Sq Ft
Est. Value
About This Home
This home is located at 2292 S Sherman St, Denver, CO 80210 and is currently estimated at $581,860, approximately $315 per square foot. 2292 S Sherman St is a home located in Denver County with nearby schools including Asbury Elementary School, Grant Beacon Middle School, and South High School.
Ownership History
Date
Name
Owned For
Owner Type
Purchase Details
Closed on
Mar 26, 2021
Sold by
Good Bear Peggy L
Bought by
Scott James and Lin Ye Avary
Current Estimated Value
Home Financials for this Owner
Home Financials are based on the most recent Mortgage that was taken out on this home.
Original Mortgage
$432,000
Outstanding Balance
$388,330
Interest Rate
2.73%
Mortgage Type
New Conventional
Estimated Equity
$193,530
Purchase Details
Closed on
Feb 7, 2018
Sold by
Good Donald E and Good Margaret
Bought by
Good Baer Peggy L
Create a Home Valuation Report for This Property
The Home Valuation Report is an in-depth analysis detailing your home's value as well as a comparison with similar homes in the area
Home Values in the Area
Average Home Value in this Area
Purchase History
| Date | Buyer | Sale Price | Title Company |
|---|---|---|---|
| Scott James | $495,000 | Heritage Title Company | |
| Good Baer Peggy L | -- | None Available |
Source: Public Records
Mortgage History
| Date | Status | Borrower | Loan Amount |
|---|---|---|---|
| Open | Scott James | $432,000 |
Source: Public Records
Tax History Compared to Growth
Tax History
| Year | Tax Paid | Tax Assessment Tax Assessment Total Assessment is a certain percentage of the fair market value that is determined by local assessors to be the total taxable value of land and additions on the property. | Land | Improvement |
|---|---|---|---|---|
| 2024 | $2,618 | $33,060 | $7,380 | $25,680 |
| 2023 | $2,562 | $33,060 | $7,380 | $25,680 |
| 2022 | $2,656 | $33,400 | $11,470 | $21,930 |
| 2021 | $2,656 | $34,370 | $11,800 | $22,570 |
| 2020 | $1,568 | $28,280 | $8,620 | $19,660 |
| 2019 | $1,524 | $28,280 | $8,620 | $19,660 |
| 2018 | $1,687 | $29,000 | $6,400 | $22,600 |
| 2017 | $1,682 | $29,000 | $6,400 | $22,600 |
| 2016 | $1,317 | $24,110 | $6,567 | $17,543 |
| 2015 | $1,262 | $24,110 | $6,567 | $17,543 |
| 2014 | $1,091 | $21,090 | $5,612 | $15,478 |
Source: Public Records
Map
Nearby Homes
- 2281 S Sherman St
- 2275 S Grant St Unit E2275
- 2345 S Lincoln St
- 2194 S Sherman St
- 2177 S Grant St
- 2174 S Sherman St Unit 2176
- 2163 S Grant St
- 2276 S Acoma St
- 2204 S Acoma St
- 2360 S Acoma St
- 2157 S Logan St
- 2082 S Lincoln St
- 2143 S Acoma St
- 2070 S Grant St
- 2501 S Sherman St
- 110 E Harvard Ave
- 2179 S Bannock St
- 31 W Evans Ave
- 2494 S Acoma St
- 2118 S Bannock St Unit 4
- 2290 S Sherman St
- 2294 S Sherman St
- 2288 S Sherman St Unit D2288
- 2296 S Sherman St Unit D2296
- 225 E Iliff Ave Unit C225
- 2286 S Sherman St
- 227 E Iliff Ave Unit C227
- 229 E Iliff Ave Unit C229
- 2289 S Grant St
- 2287 S Grant St
- 2293 S Grant St Unit B2293
- 2291 S Grant St
- 2291 S Grant St Unit B2291
- 2284 S Sherman St
- 2293 and 2295 S Sherman St
- 2275 S Sherman St Unit 2277
- 231 E Iliff Ave Unit C231
- 2267 S Sherman St
- 2261 S Sherman St
- 233 E Iliff Ave
