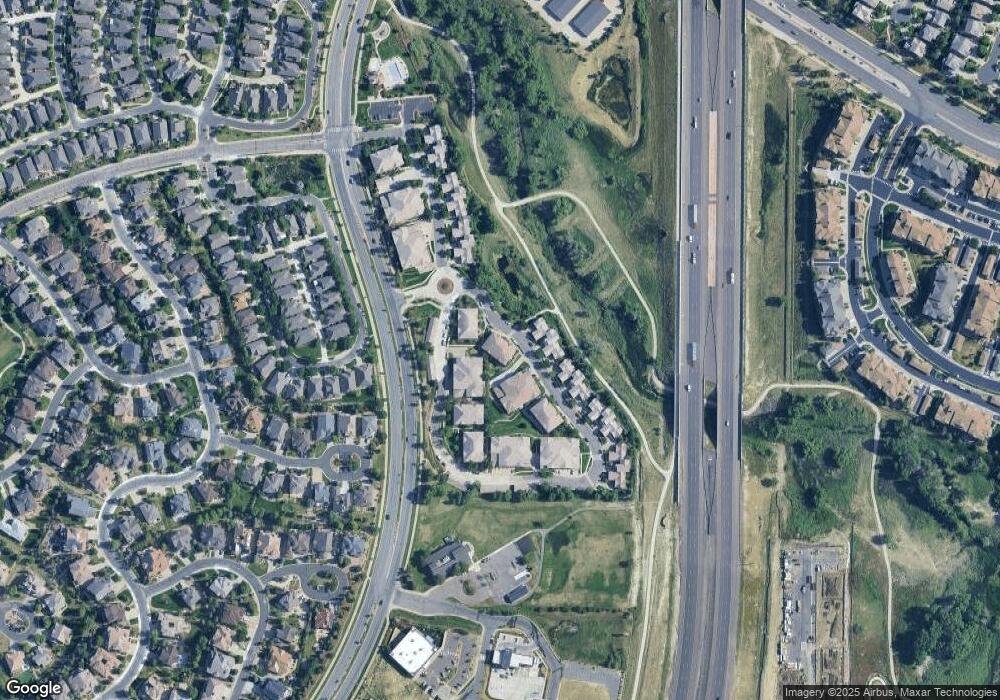22920 E Roxbury Dr Unit C Aurora, CO 80016
Saddle Rock NeighborhoodHighlights
- Primary Bedroom Suite
- City View
- Clubhouse
- Creekside Elementary School Rated A
- Open Floorplan
- Contemporary Architecture
About This Home
Fantastic ground Floor 2 bedroom 2 bath Unit in desirable Moon Shadow at Saddle Rock! Living Room with tile faced fireplace & huge patio doors to that open to the large deck ideal for Summer Entertaining! The large master suite offers a full bathroom and huge walk-in closet. There is also a second bedroom and full bathroom. Lot's of closet space,washer and dryer included,Central Air Conditioning,Heater. Ready to move in. This home also offers Central Air Conditioning, ample public parking, community pool, and is centrally located to E-470, DIA, DTC, miles of trails and biking/walking paths, and the Southlands Shopping District.Cherry Creek School District!!
Listing Agent
Kelly Right Real Estate of Colorado Brokerage Phone: 720-840-6045 License #100098908 Listed on: 11/10/2025

Condo Details
Home Type
- Condominium
Est. Annual Taxes
- $2,048
Year Built
- Built in 2002
Parking
- 1 Parking Space
Home Design
- Contemporary Architecture
Interior Spaces
- 1,144 Sq Ft Home
- 1-Story Property
- Open Floorplan
- Ceiling Fan
- 1 Fireplace
- City Views
Kitchen
- Oven
- Range
- Microwave
- Dishwasher
- Disposal
Bedrooms and Bathrooms
- 2 Main Level Bedrooms
- Primary Bedroom Suite
- Walk-In Closet
- 2 Full Bathrooms
Laundry
- Laundry closet
- Dryer
- Washer
Outdoor Features
- Covered Patio or Porch
- Rain Gutters
Schools
- Creekside Elementary School
- Liberty Middle School
- Cherokee Trail High School
Additional Features
- 1 Common Wall
- Ground Level
- Forced Air Heating and Cooling System
Listing and Financial Details
- Security Deposit $1,995
- Property Available on 11/15/25
- The owner pays for cable TV, electricity, gas, insurance, internet, telephone
- 12 Month Lease Term
- $50 Application Fee
Community Details
Overview
- Low-Rise Condominium
- Moon Shadow Condominiums Subdivision
Amenities
- Clubhouse
Recreation
- Community Pool
Pet Policy
- Limit on the number of pets
- Pet Size Limit
- Pet Deposit $500
- $30 Monthly Pet Rent
- Dogs and Cats Allowed
- Breed Restrictions
Map
Source: REcolorado®
MLS Number: 5653018
APN: 2073-25-4-34-003
- 22960 E Roxbury Dr Unit E
- 22960 E Roxbury Dr Unit G
- 7111 S Wenatchee Way Unit C
- 7127 S Versailles St
- 7169 S Tibet Way
- 22754 E Rowland Dr
- 7041 S Valdai St
- 7317 S Valdai Cir
- 7040 S Ukraine St
- 7036 S Gun Club Ct
- 7004 S Addison Ct
- 22455 E Plymouth Cir
- 6911 S Algonquian Ct
- 22843 E Briarwood Place
- 22782 E Briarwood Place
- 22304 E Plymouth Cir
- 22813 E Briarwood Place
- 22801 E Briarwood Place
- 6842 S Algonquian Ct
- 22771 E Briarwood Place
- 7400 S Addison Ct
- 22898 E Ottawa Place
- 23680 E Easter Dr
- 6891 S Algonquian Ct
- 6850 S Versailles Way
- 22580 E Ontario Dr Unit 202
- 22580 E Ontario Dr Unit 104
- 6753 S Winnipeg Cir Unit 101
- 22898 E Euclid Cir Unit ID1057091P
- 7700 S Winnipeg St
- 22159 E Ontario Dr
- 22125 E Euclid Dr
- 22030 E Aurora Pkwy
- 7969 S Buchanan Way
- 22959 E Smoky Hill Rd
- 7063 S Malta Ct
- 6007 S Ukraine St Unit Lower Level
- 25140 E Ottawa Dr
- 5956 S Winnipeg St
- 7149 S Little River Ct
