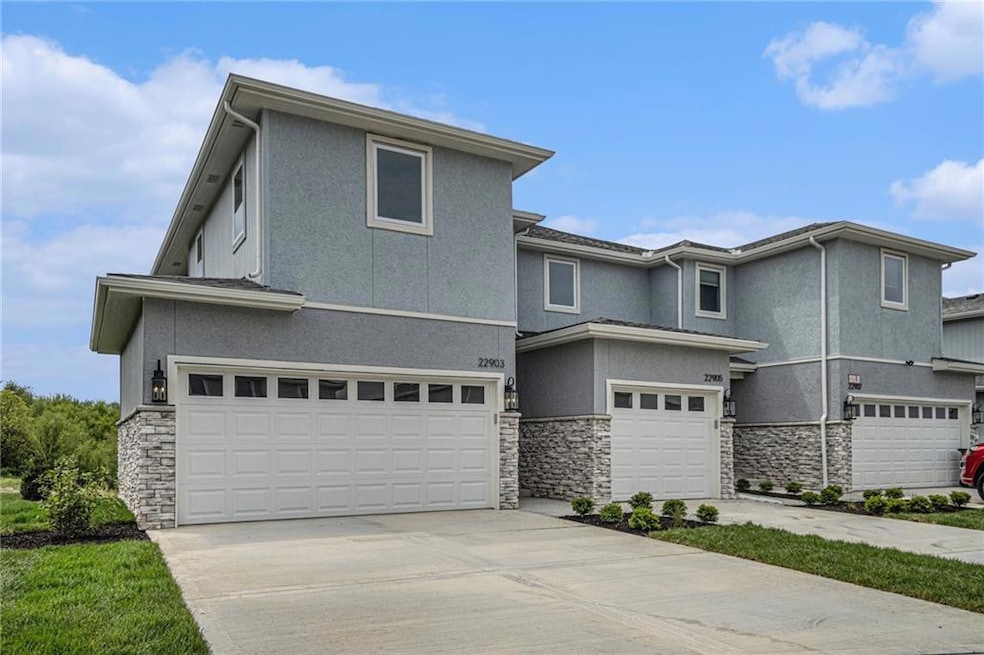22921 W 72nd Terrace Shawnee, KS 66227
Estimated payment $2,252/month
Highlights
- Stainless Steel Appliances
- 1 Car Attached Garage
- Central Air
- Mize Elementary School Rated A
- Eat-In Kitchen
- Open Floorplan
About This Home
**INVESTOR SPECIAL!!!** Tenant occupied for the next 12 months renting for $2495/mo. New construction with flawless finishes including quartz countertops in kitchen and all bathrooms, smart appliances, soft close cabinetry, additional soundproofing between units and in master bedroom, tile in all bathrooms, stainless steel appliances, electric car charger and so much more! No detail has been spared. Enter into a spacious living room with electric fireplace and tons of natural light that opens to the modern kitchen with peninsula seating. You'll never get tired of the view from the back deck and walk out lower level. A guest bedrooms upstairs, a guest bathroom, and convenient 2nd floor laundry. Your master suite on the 2nd floor includes a custom built in closet and stunning en suite bathroom with custom tile work and double quartz top vanity. In the lower level enjoy a multipurpose space perfect for a play room, second living room, or gym, plus the 3rd full bathroom and 3rd bedroom. HOA covers lawn maintenance, snow removal and upkeep of the community gazebo where you and friends can gather to utilize the gas grill and enjoy spring weather! See attached brochure for details. PHOTOS ARE OF MODEL UNIT.
Listing Agent
Rodricks , Oades & Co. Realty Brokerage Phone: 816-808-1909 License #SP00238001 Listed on: 02/28/2025
Townhouse Details
Home Type
- Townhome
Est. Annual Taxes
- $2,725
Lot Details
- 1,770 Sq Ft Lot
Parking
- 1 Car Attached Garage
Home Design
- Composition Roof
- Stone Trim
- Stucco
Interior Spaces
- 2-Story Property
- Living Room with Fireplace
- Open Floorplan
Kitchen
- Eat-In Kitchen
- Gas Range
- Dishwasher
- Stainless Steel Appliances
Bedrooms and Bathrooms
- 3 Bedrooms
Finished Basement
- Bedroom in Basement
- Laundry in Basement
- Basement Window Egress
Utilities
- Central Air
- Heating System Uses Natural Gas
Community Details
- Property has a Home Owners Association
- Reflection Ridge Subdivision
Listing and Financial Details
- Assessor Parcel Number QP56420000-0008
- $0 special tax assessment
Map
Home Values in the Area
Average Home Value in this Area
Tax History
| Year | Tax Paid | Tax Assessment Tax Assessment Total Assessment is a certain percentage of the fair market value that is determined by local assessors to be the total taxable value of land and additions on the property. | Land | Improvement |
|---|---|---|---|---|
| 2024 | $2,725 | $24,483 | $1,719 | $22,764 |
Property History
| Date | Event | Price | Change | Sq Ft Price |
|---|---|---|---|---|
| 06/21/2025 06/21/25 | Price Changed | $380,000 | -3.8% | $181 / Sq Ft |
| 04/03/2025 04/03/25 | For Sale | $395,000 | -- | $188 / Sq Ft |
Source: Heartland MLS
MLS Number: 2533227
APN: QP56420000-0008
- 8265 Gleason Rd
- Avala Villa Plan at Bristol Highlands - The Villas
- Augusta Villa Plan at Bristol Highlands - The Villas
- 8268 Aurora St
- 22109 W 80th Terrace
- 8263 Aurora St
- 22112 W 80th Terrace
- 22641 W 87th Terrace
- Sonoma 3-car Plan at Bristol Highlands - The Villas
- Hampshire Plan at Bristol Highlands - The Villas
- 8016 Round Prairie St
- 8020 Round Prairie St
- 8008 Round Prairie St
- 8000 Round Prairie St
- 22615 W 87th Terrace
- 22015 W 80th Terrace
- 8013 Round Prairie St
- 8009 Round Prairie St
- 8017 Round Prairie St
- 8001 Round Prairie St
- 7405 Hedge Lane Terrace
- 7200 Silverheel St
- 22810 W 71st Terrace
- 9550 Monticello Rd
- 6300-6626 Hedge Lane Terrace
- 6438 Roundtree St
- 6522 Noble St
- 6361 Stevenson St
- 19501 W 102nd St
- 23518 W 54th Terrace
- 18000 W 97th St
- 17410 W 86th Terrace
- 8800 Penrose Ln
- 8757 Penrose Ln
- 20820 W 54th St
- 11279 S Lakecrest Dr
- 8401 Renner Blvd
- 8787 Renner Blvd
- 8201 Renner Rd
- 9001 Renner Blvd







