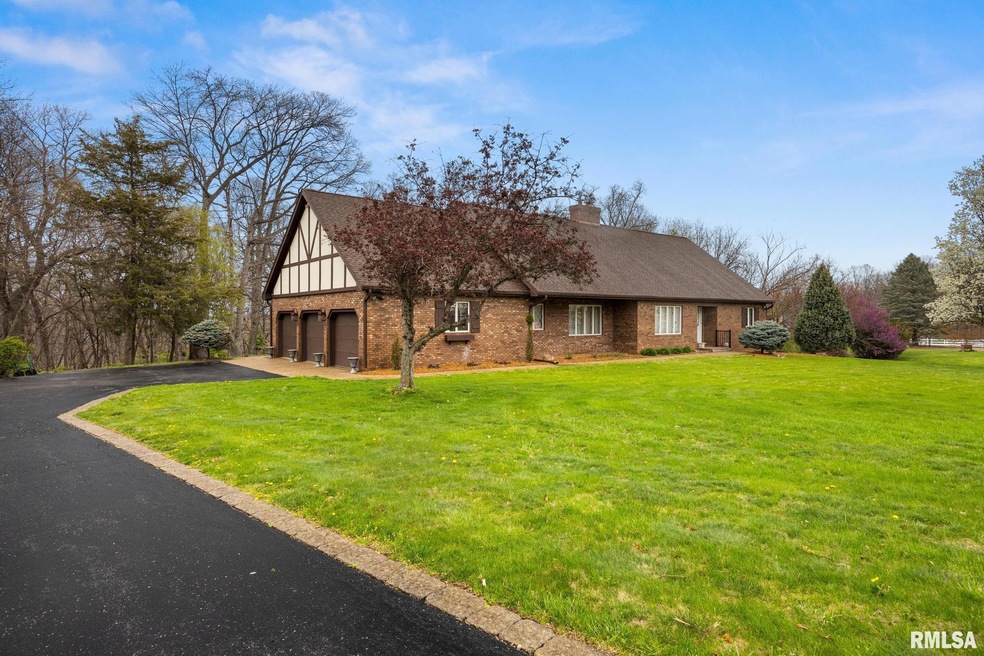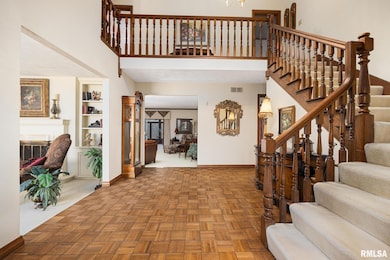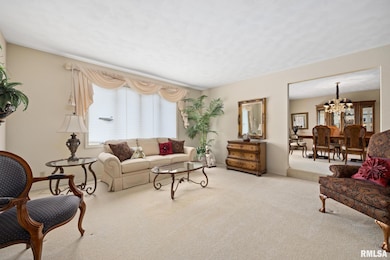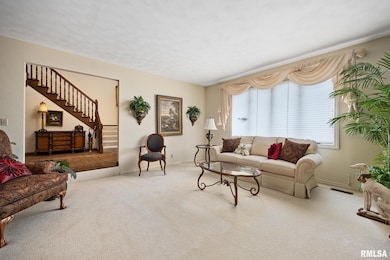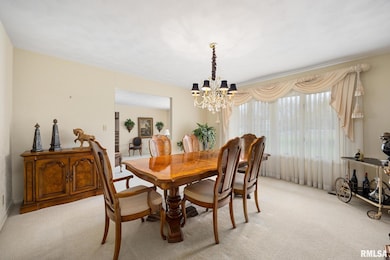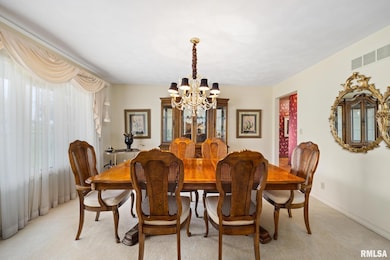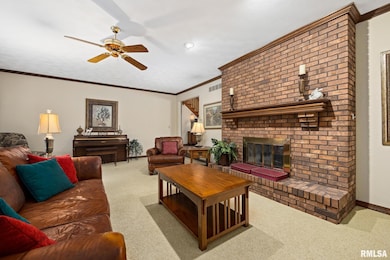
$554,900
- 6 Beds
- 5 Baths
- 4,048 Sq Ft
- 1709 Rustic Oak Dr
- Washington, IL
Stunning 6 bedroom, 5 full bath home in a desirable Washington subdivision in Lincoln School District! Built in 2016, this home has a fabulous layout w/ a main floor office (potential 7th BR) & main floor laundry, open concept kitchen & living room, plus formal & informal dining spaces. Gorgeous kitchen has quartz countertops, soft-close drawers, large island and two pantries. Two story foyer
Kelly Rupp Coldwell Banker Real Estate Group
