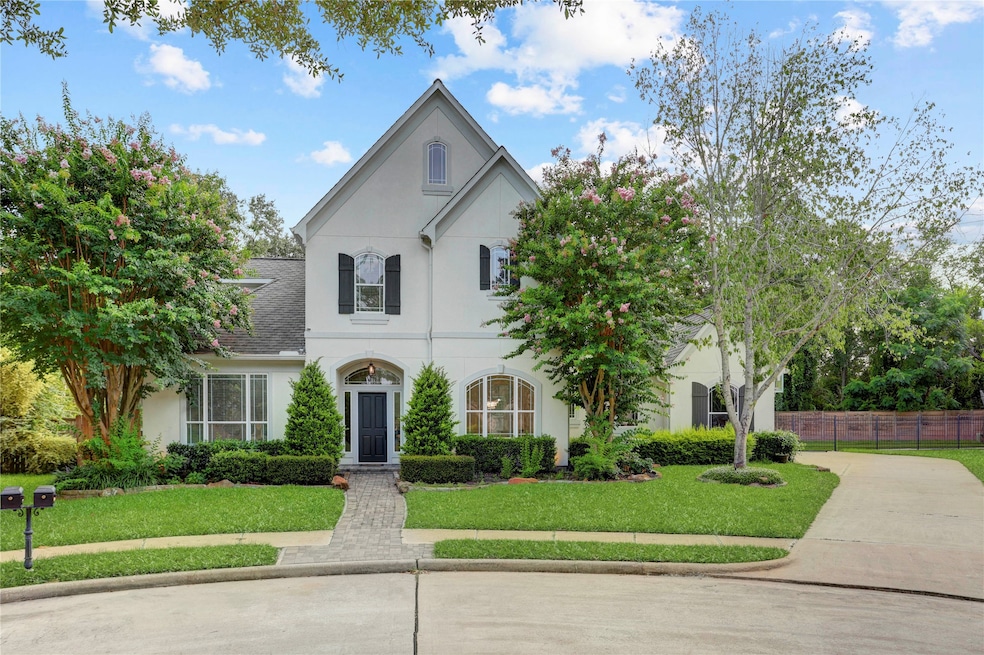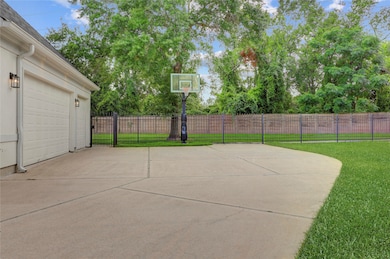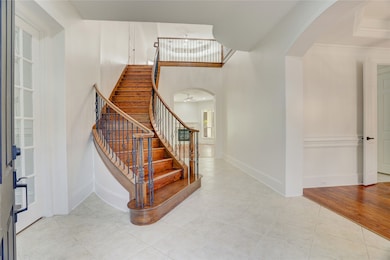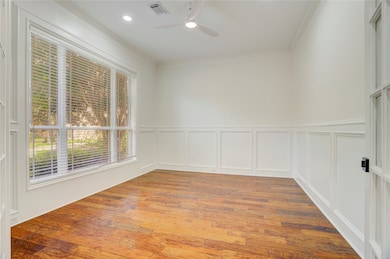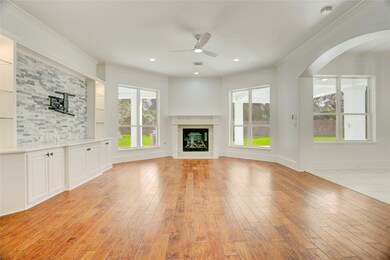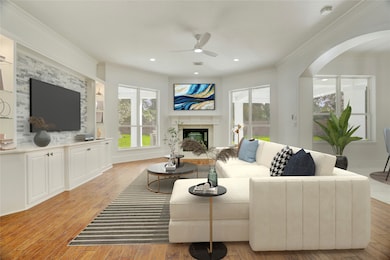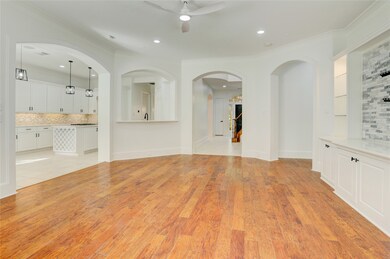
Estimated payment $7,158/month
Highlights
- Gated Community
- 0.54 Acre Lot
- Contemporary Architecture
- James E Williams Elementary School Rated A
- Deck
- Wood Flooring
About This Home
If you've been looking for your DREAM home, look no further! This fabulous and recently refreshed 5 bedroom, 3.5 bathroom home is situated on an oversized lot in a highly desirable and gated Cinco Ranch Community. In 2022 the kitchen and living room were remodeled and offer a light and bright feeling. The bathrooms have been completely transformed and the primary bathroom offers a spa like feel with an oversized shower, soaker tub and dual vanity! In addition to 5 bedrooms, there is a large game room and private home office. The outdoor patio and kitchen were added in 2023 - it's a fantastic setting to host backyard BBQ's and events! The abundant backyard offers you the ability to add a sports court, pool, or pickleball court if desired! This home is a host's paradise!
Open House Schedule
-
Saturday, September 06, 20251:00 to 3:00 pm9/6/2025 1:00:00 PM +00:009/6/2025 3:00:00 PM +00:00Add to Calendar
Home Details
Home Type
- Single Family
Est. Annual Taxes
- $14,542
Year Built
- Built in 2002
Lot Details
- 0.54 Acre Lot
- Cul-De-Sac
- Back Yard Fenced
HOA Fees
- $100 Monthly HOA Fees
Parking
- 3 Car Attached Garage
- Driveway
Home Design
- Contemporary Architecture
- Slab Foundation
- Stucco
Interior Spaces
- 3,758 Sq Ft Home
- 2-Story Property
- Ceiling Fan
- 2 Fireplaces
- Gas Log Fireplace
- Living Room
- Breakfast Room
- Dining Room
- Home Office
- Game Room
- Utility Room
- Security Gate
Kitchen
- Electric Oven
- Gas Range
- Microwave
- Dishwasher
- Kitchen Island
- Disposal
Flooring
- Wood
- Carpet
- Tile
Bedrooms and Bathrooms
- 5 Bedrooms
- Double Vanity
- Soaking Tub
- Separate Shower
Laundry
- Dryer
- Washer
Eco-Friendly Details
- Energy-Efficient HVAC
- Energy-Efficient Thermostat
Outdoor Features
- Deck
- Covered Patio or Porch
- Outdoor Kitchen
Schools
- Williams Elementary School
- Beck Junior High School
- Cinco Ranch High School
Utilities
- Central Heating and Cooling System
- Heating System Uses Gas
- Programmable Thermostat
Community Details
Overview
- Association fees include recreation facilities
- Cinco Ranch Association, Phone Number (281) 870-0585
- Cinco Ranch Cinco Forest Sec 2 Subdivision
Recreation
- Community Playground
- Community Pool
Security
- Controlled Access
- Gated Community
Map
Home Values in the Area
Average Home Value in this Area
Tax History
| Year | Tax Paid | Tax Assessment Tax Assessment Total Assessment is a certain percentage of the fair market value that is determined by local assessors to be the total taxable value of land and additions on the property. | Land | Improvement |
|---|---|---|---|---|
| 2025 | $14,542 | $734,813 | $188,029 | $546,784 |
| 2024 | $14,542 | $721,017 | $188,029 | $532,988 |
| 2023 | $14,480 | $696,151 | $144,638 | $551,513 |
| 2022 | $16,340 | $703,560 | $144,640 | $558,920 |
| 2021 | $13,717 | $553,210 | $144,640 | $408,570 |
| 2020 | $12,533 | $495,000 | $144,640 | $350,360 |
| 2019 | $13,591 | $495,000 | $144,640 | $350,360 |
| 2018 | $14,804 | $550,620 | $144,640 | $405,980 |
| 2017 | $13,344 | $491,730 | $144,640 | $347,090 |
| 2016 | $13,300 | $490,110 | $144,640 | $345,470 |
| 2015 | $12,725 | $495,620 | $144,640 | $350,980 |
| 2014 | $11,781 | $450,560 | $144,640 | $305,920 |
Property History
| Date | Event | Price | Change | Sq Ft Price |
|---|---|---|---|---|
| 08/23/2025 08/23/25 | For Sale | $1,075,000 | 0.0% | $286 / Sq Ft |
| 08/04/2025 08/04/25 | Off Market | -- | -- | -- |
| 07/24/2025 07/24/25 | Price Changed | $1,075,000 | -2.3% | $286 / Sq Ft |
| 07/06/2025 07/06/25 | For Sale | $1,100,000 | -- | $293 / Sq Ft |
Purchase History
| Date | Type | Sale Price | Title Company |
|---|---|---|---|
| Warranty Deed | -- | None Available | |
| Vendors Lien | -- | First American Title | |
| Special Warranty Deed | -- | First American Title | |
| Trustee Deed | $390,010 | None Available | |
| Deed | -- | -- | |
| Warranty Deed | -- | Allegiance Title Company | |
| Vendors Lien | -- | Commonwealth | |
| Vendors Lien | -- | Stewart Title | |
| Special Warranty Deed | -- | Stewart Title |
Mortgage History
| Date | Status | Loan Amount | Loan Type |
|---|---|---|---|
| Previous Owner | $210,538 | New Conventional | |
| Previous Owner | $267,240 | Unknown | |
| Previous Owner | $267,000 | Purchase Money Mortgage | |
| Previous Owner | $367,200 | Fannie Mae Freddie Mac | |
| Previous Owner | $91,800 | Stand Alone Second | |
| Previous Owner | $322,700 | Unknown | |
| Previous Owner | $256,000 | No Value Available | |
| Previous Owner | $310,300 | Construction | |
| Closed | $64,000 | No Value Available |
Similar Homes in Katy, TX
Source: Houston Association of REALTORS®
MLS Number: 41884307
APN: 2259-02-001-0390-914
- 23506 Bainford Ct
- 3538 Stanbury Place Ln
- 3526 Stanbury Place Ln
- 4223 Kimberly Crossing
- 22806 Rachels Manor Dr
- 4106 Songbury Cir
- 5319 Juniper Terrace Ln
- 5015 Bridge Creek Ln
- 23310 Sumners Creek Ct
- 5235 Juniper Terrace Ln
- 3826 Bell Hollow Ln
- 23826 Browndale Ct
- 5330 Lantana Creek Ct
- 23118 Prairie Pebble Ct
- 6823 Rosemont Park Ln
- 5226 Englewood Point Ct
- 3231 Brinton Trails Ln
- 24007 Northshire Ln
- 5347 Greenbrae Ln
- 22522 Rippling Shore Ct
- 23606 Rollinford Ln
- 22823 Roberts Run Ln
- 22926 Emily Trace Ln
- 22510 Oak Mist Ln
- 23703 Banning Point Ct
- 3826 Bell Hollow Ln
- 3415 Brinton Trails Ln
- 3811 Cambridgeport Ct
- 2855 Commercial Center Blvd
- 6823 Rosemont Park Ln
- 2727 Commercial Center Blvd Unit 135
- 24031 Bonnamere Ln
- 5011 Quiet Falls Ct
- 2727 Commercial Center Blvd
- 7803 Courtney Manor Ln
- 22519 Diamond Shore Ct
- 22503 Rippling Shore Ct
- 22511 Bridgehaven Dr
- 22315 Claysprings Ln
- 3222 Twinmont Ln
