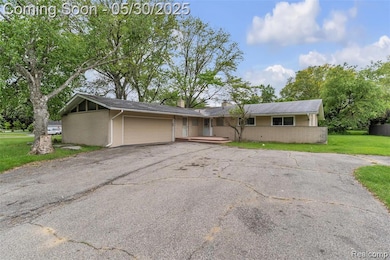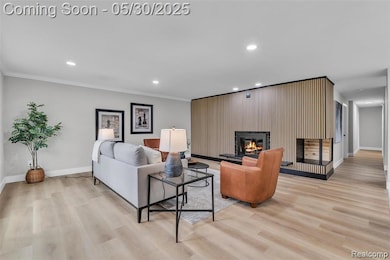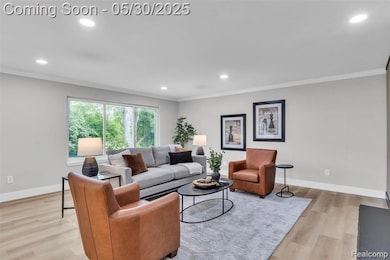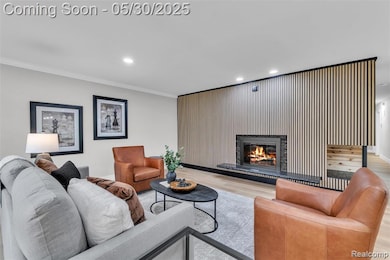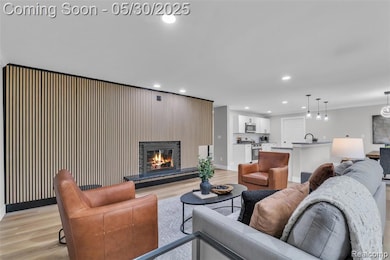
$300,000
- 4 Beds
- 3 Baths
- 1,879 Sq Ft
- 23735 Edinburgh St
- Southfield, MI
This large quad level home is conveniently located just minutes from shopping, restaurants, and a variety of parks close by. Outside there is a new large driveway and patio (2023). Inside, the house offers 4 beds, 3.5 baths, and 2495 sf of living area. The spacious living room welcomes you with beautiful wood floors. The open-concept layout seamlessly connects the living, dining, and kitchen
Barbara Keila Benjamin Management Group, Inc

