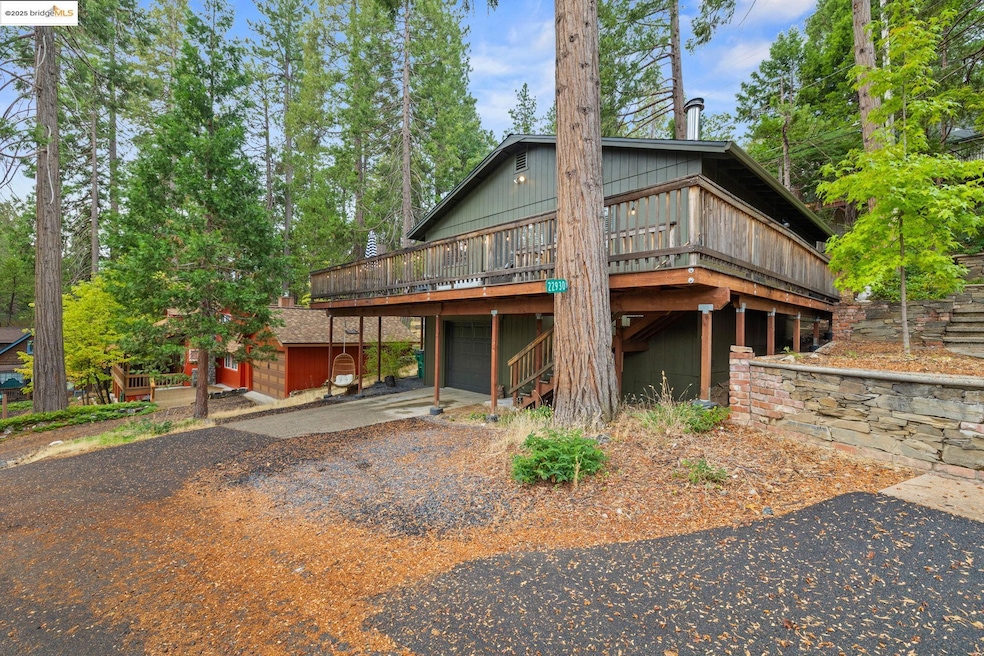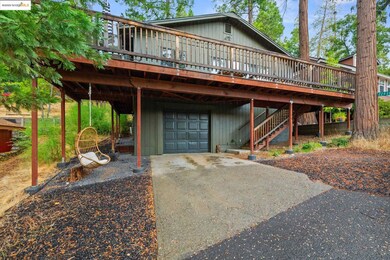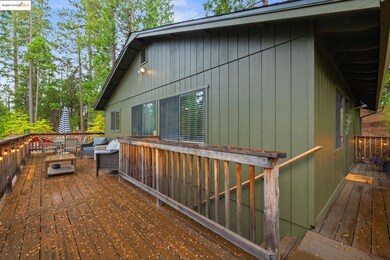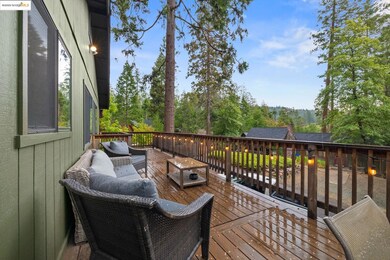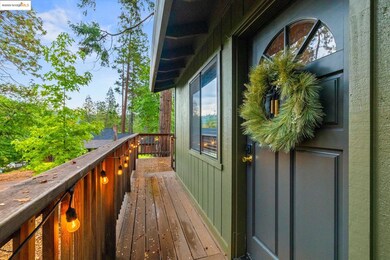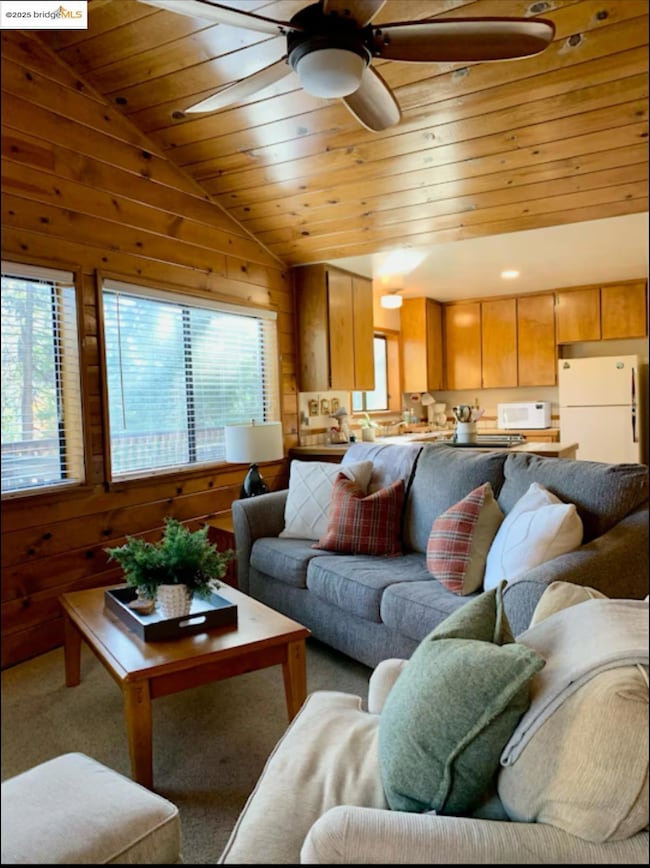22930 Placer Dr Twain Harte, CA 95383
Estimated payment $2,456/month
Highlights
- Vaulted Ceiling
- 1 Car Direct Access Garage
- Breakfast Bar
- No HOA
- Refrigerated and Evaporative Cooling System
- Tile Countertops
About This Home
ACTIVE TWAIN HARTE LAKE MEMBERSHIP WITH ATTACHED GARAGE JUST A FEW STREETS OVER FROM THE LAKE!! This cabin is clean as a whistle and about as cozy as they come! Featuring a vaulted, knotty pine ceiling, wood burning fireplace and large picture window offering a view of the mountains and trees. The wrap-around TREX DECK is perfect for outdoor enjoyment and entertaining. Don't let the close proximity to town fool you! This home sits on a quiet street on the lake side of Twain Harte, offering the peace and stillness of mountain living, while still being moments away from amenities. Walking through the front door, you will be greeted by a one-level, open floor plan that features two spacious bedrooms, laundry, and a bathroom at the end of the hall. There is a surprising amount of storage, and a large walk-in closet in one of the bedrooms. The level driveway allows you to easily drive right into the attached garage with plenty of additional space for lake toys. Within walking distance are restaurants, shopping, mini golf, tennis/pickleball courts, Twain Harte Golf Course and the lake. Most furnishings are included, so you will be able to come and play right away! Once there, you will never want to leave!
Listing Agent
Julianna Healy
Healy Homes, Inc. License #01844537 Listed on: 09/26/2025
Co-Listing Agent
Grace Krieg
Healy Homes, Inc. License #02080541
Home Details
Home Type
- Single Family
Est. Annual Taxes
- $4,192
Year Built
- Built in 1987
Lot Details
- 4,617 Sq Ft Lot
- Lot Sloped Up
Parking
- 1 Car Direct Access Garage
- Front Facing Garage
Home Design
- Cabin
- Concrete Foundation
- Shingle Roof
Interior Spaces
- 960 Sq Ft Home
- 1-Story Property
- Vaulted Ceiling
- Ceiling Fan
- Free Standing Fireplace
- Living Room with Fireplace
- Fire and Smoke Detector
Kitchen
- Breakfast Bar
- Electric Range
- Dishwasher
- Tile Countertops
Flooring
- Carpet
- Linoleum
Bedrooms and Bathrooms
- 2 Bedrooms
- 1 Full Bathroom
- Bathtub and Shower Combination in Primary Bathroom
Laundry
- Laundry Room
- Dryer
- Washer
Utilities
- Refrigerated and Evaporative Cooling System
- Heating Available
Community Details
- No Home Owners Association
- Tuolumne County Aor Association
- 10M Twain Harte Subdivision
Map
Home Values in the Area
Average Home Value in this Area
Tax History
| Year | Tax Paid | Tax Assessment Tax Assessment Total Assessment is a certain percentage of the fair market value that is determined by local assessors to be the total taxable value of land and additions on the property. | Land | Improvement |
|---|---|---|---|---|
| 2025 | $4,192 | $348,840 | $102,000 | $246,840 |
| 2024 | $4,192 | $342,000 | $100,000 | $242,000 |
| 2023 | $2,515 | $196,948 | $50,678 | $146,270 |
| 2022 | $2,597 | $193,087 | $49,685 | $143,402 |
| 2021 | $2,566 | $189,302 | $48,711 | $140,591 |
| 2020 | $2,521 | $187,362 | $48,212 | $139,150 |
| 2019 | $2,475 | $183,689 | $47,267 | $136,422 |
| 2018 | $2,392 | $180,089 | $46,341 | $133,748 |
| 2017 | $2,398 | $176,559 | $45,433 | $131,126 |
| 2016 | $2,306 | $173,098 | $44,543 | $128,555 |
| 2015 | $2,272 | $170,498 | $43,874 | $126,624 |
| 2014 | $2,232 | $167,159 | $43,015 | $124,144 |
Property History
| Date | Event | Price | List to Sale | Price per Sq Ft | Prior Sale |
|---|---|---|---|---|---|
| 09/26/2025 09/26/25 | For Sale | $399,000 | +16.7% | $416 / Sq Ft | |
| 09/14/2023 09/14/23 | Sold | $342,000 | -0.9% | $356 / Sq Ft | View Prior Sale |
| 08/29/2023 08/29/23 | Pending | -- | -- | -- | |
| 08/18/2023 08/18/23 | For Sale | $345,000 | -- | $359 / Sq Ft |
Purchase History
| Date | Type | Sale Price | Title Company |
|---|---|---|---|
| Grant Deed | $342,000 | Ticor Title | |
| Interfamily Deed Transfer | -- | None Available |
Source: bridgeMLS
MLS Number: 41112901
APN: 049-162-013-000
