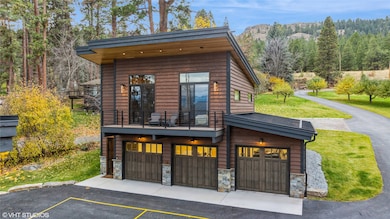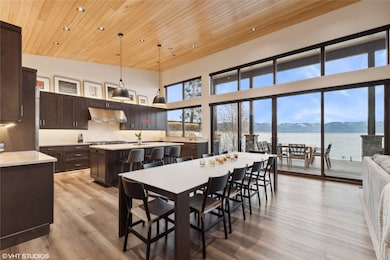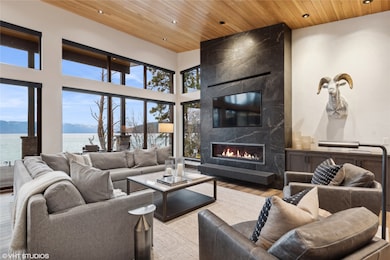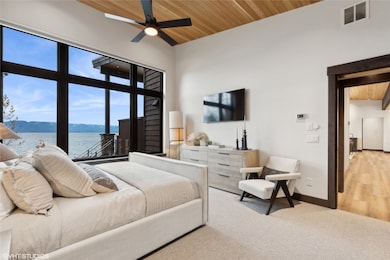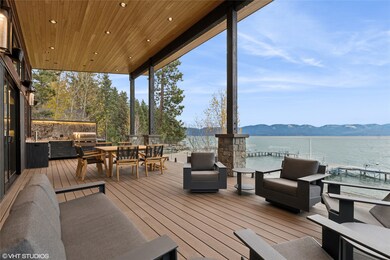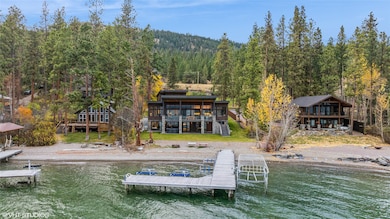22934 Damaskes Way Rollins, MT 59931
Estimated payment $34,505/month
Highlights
- Lake Front
- Dock Available
- Spa
- Dayton School Rated 9+
- New Construction
- Community Lake
About This Home
New Flathead Lake luxury home just completed in 2024. Located on a level lot with a beautiful beach and a spectacular view of Flathead Lake and the Mission Mountains. Mountain modern design with many special features. 6 bedrooms (including guest house), 5 1/2 bathrooms, four garage stalls. Fabulous outdoor kitchen and large covered deck above and stamped concrete on the lower-level patio.
Large saltwater hot tub, underground sprinklers. Special systems include Star Link, Generac back up generator, RO (Reverse Osmosis) drinking water, six zone heating and cooling, security system, electric blinds.
Located on the west shore of Flathead Lake, 12 miles south of Lakeside.
Home Details
Home Type
- Single Family
Est. Annual Taxes
- $5,301
Year Built
- Built in 2024 | New Construction
Lot Details
- 1.03 Acre Lot
- Lake Front
- Home fronts navigable water
- Property fronts a county road
- Landscaped
- Corners Of The Lot Have Been Marked
- Gentle Sloping Lot
- Sprinkler System
- Orchard
- Back and Front Yard
- Zoning described as Upper West Shore (Lake County)
Parking
- 3 Car Garage
- Heated Garage
- Garage Door Opener
- Additional Parking
Property Views
- Lake
- Trees
- Mountain
- Valley
Home Design
- Modern Architecture
- Slab Foundation
- Poured Concrete
- Wood Frame Construction
- Insulated Concrete Forms
- Blown-In Insulation
- Foam Insulation
- Board and Batten Siding
- Cedar
Interior Spaces
- 5,676 Sq Ft Home
- Wet Bar
- 2 Fireplaces
- Radiant Floor
- Finished Basement
- Natural lighting in basement
- Home Security System
Kitchen
- Oven or Range
- Microwave
- Freezer
- Dishwasher
- Disposal
Bedrooms and Bathrooms
- 6 Bedrooms
Laundry
- Dryer
- Washer
Outdoor Features
- Spa
- Dock Available
- Deck
- Covered Patio or Porch
Utilities
- Forced Air Zoned Heating and Cooling System
- Heat Pump System
- Hot Water Heating System
- Underground Utilities
- Propane
- Irrigation Water Rights
- Private Water Source
- The lake is a source of water for the property
- Water Softener
- Septic Tank
- Private Sewer
- High Speed Internet
Community Details
- No Home Owners Association
- Built by Fisher Builders and Real Estate Inc
- Winkley Subdivision
- Community Lake
Listing and Financial Details
- Assessor Parcel Number 15358331401110000
Map
Home Values in the Area
Average Home Value in this Area
Tax History
| Year | Tax Paid | Tax Assessment Tax Assessment Total Assessment is a certain percentage of the fair market value that is determined by local assessors to be the total taxable value of land and additions on the property. | Land | Improvement |
|---|---|---|---|---|
| 2025 | $18,852 | $3,088,800 | $0 | $0 |
| 2024 | $5,246 | $982,750 | $0 | $0 |
| 2023 | $4,910 | $982,750 | $0 | $0 |
| 2022 | $5,624 | $916,800 | $0 | $0 |
| 2021 | $5,990 | $916,800 | $0 | $0 |
| 2020 | $5,639 | $828,800 | $0 | $0 |
| 2019 | $5,757 | $828,800 | $0 | $0 |
| 2018 | $5,793 | $856,100 | $0 | $0 |
| 2017 | $5,749 | $856,100 | $0 | $0 |
| 2016 | $5,581 | $847,300 | $0 | $0 |
| 2015 | $5,499 | $847,300 | $0 | $0 |
| 2014 | $6,122 | $648,879 | $0 | $0 |
Property History
| Date | Event | Price | Change | Sq Ft Price |
|---|---|---|---|---|
| 07/09/2025 07/09/25 | Price Changed | $6,450,000 | -7.2% | $1,136 / Sq Ft |
| 11/15/2024 11/15/24 | For Sale | $6,950,000 | -- | $1,224 / Sq Ft |
Purchase History
| Date | Type | Sale Price | Title Company |
|---|---|---|---|
| Warranty Deed | -- | Fidelity Title |
Mortgage History
| Date | Status | Loan Amount | Loan Type |
|---|---|---|---|
| Previous Owner | $650,000 | Adjustable Rate Mortgage/ARM |
Source: Montana Regional MLS
MLS Number: 30036326
APN: 15-3583-31-4-01-11-0000
- 22700 Northaire Ln
- 41322 Mello Cove Ln
- 41995 Road Y2
- NHN U S 93
- 21439 Rollins Lakeshore Dr
- 21253 Rollins Lakeshore Dr
- NHN Liddell Ln
- 25802 Old Highway 93
- 21347 Hydeaway Rd
- 21208 Osprey Loop
- 20245 Swan View Rd
- 43401 D St
- 20805 Osprey Loop
- 43637 A St
- 20491 Wild Horse Ranch Rd
- 20536 Wild Horse Ranch Rd
- 24826 Black Lake Rd
- TBD Chief Cliff Ln
- 23xxx Yellowbell Ln
- 23201 Yellowbell Ln
- 42062 Big Lodge Ln
- 42546 La Bella Ln
- 26134 Spinnaker Ln
- 27945 Island Butte Ln
- 7175 Us-93 Unit 4-304
- 108 Timberlake Dr
- 33146 Orchard Dr
- 14871 Mt Hwy 35
- 14871 Mt Hwy 35
- 323 Deer Creek Rd Unit ID1038983P
- 325 Spring Creek Rd
- 396 N Juniper Bay Rd
- 50300 Us-93 Unit 34
- 50300 Us-93 Unit 12
- 50318 Us Highway 93 Unit FLATHEAD LAKE CONDO
- 117 Gallatin St
- 206 11th Ave W Unit 206 11th Ave. W-Unit B
- 4 Weber Ave
- 606 13th Ave E
- 208 Island View Dr

