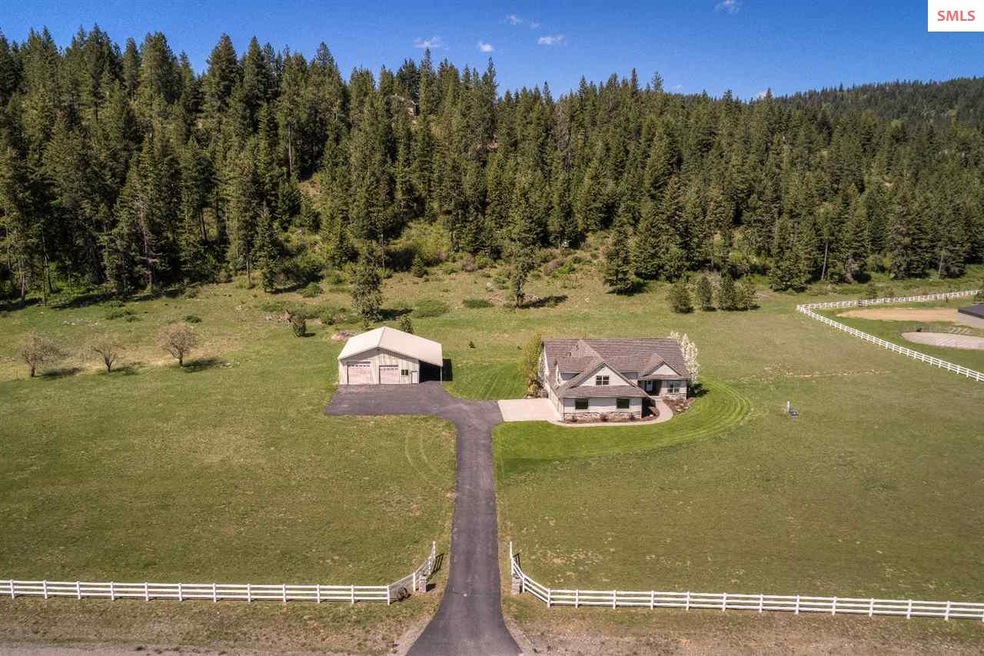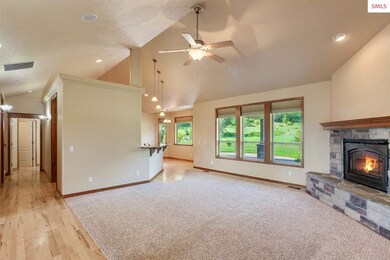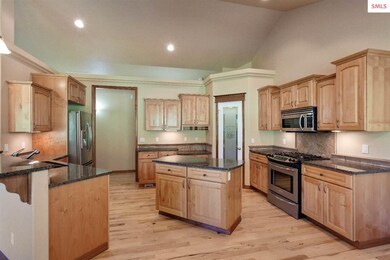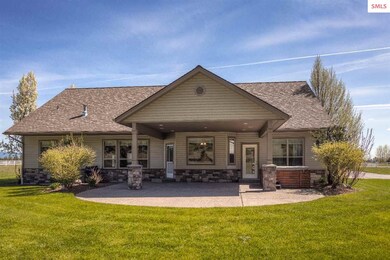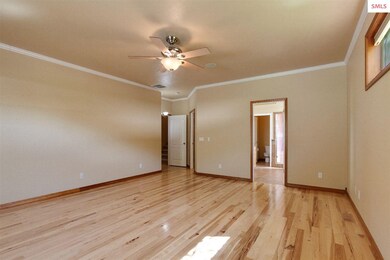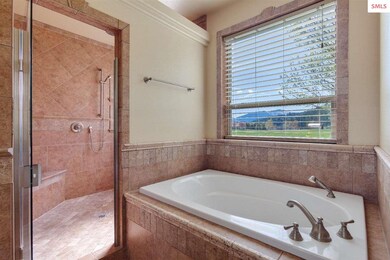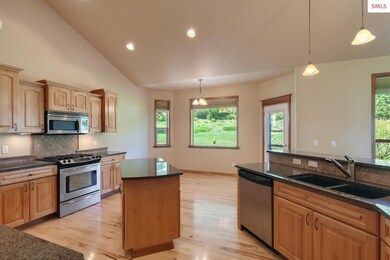
22934 N Ranch View Dr Rathdrum, ID 83858
Estimated Value: $1,018,000 - $1,100,208
Highlights
- Primary Bedroom Suite
- Panoramic View
- 1.5-Story Property
- Twin Lakes Elementary School Rated A-
- Vaulted Ceiling
- Main Floor Primary Bedroom
About This Home
As of July 2019ELKHORN RANCH ESTATES! This is a quality built 2,751 sqft home with an open floor plan and well appointed kitchen. Hardwood floors and carpet throughout. Comfortable living room has lots of windows, natural gas rock fireplace and vaulted ceilings. Luxurious master suite with enormous tiled shower, separate soaking tub and opens to covered patio. Formal and informal dining rooms. Huge bonus room over the finished heated 3 car garage. Large shop is 40x50 equipped with 220 amp electric power and wood burning stove. Outdoor covered patio with mountain views, hot tub and gas BBQ. This is a gorgeous 4.45acre parcel with expansive views. Close to shopping and amenities on a county maintained road. Nearby to state land.
Last Listed By
Laurie Frank
TOMLINSON SOTHEBY`S INTL. REAL License #SP28584 Listed on: 05/08/2019

Home Details
Home Type
- Single Family
Est. Annual Taxes
- $4,527
Year Built
- Built in 2006
Lot Details
- 4.45 Acre Lot
- Level Lot
- Sprinkler System
HOA Fees
- $45 Monthly HOA Fees
Property Views
- Panoramic
- Mountain
Home Design
- 1.5-Story Property
- Concrete Foundation
- Frame Construction
- Masonry Siding
- Vinyl Siding
Interior Spaces
- 2,751 Sq Ft Home
- Central Vacuum
- Wired For Sound
- Vaulted Ceiling
- Ceiling Fan
- Raised Hearth
- Fireplace Features Blower Fan
- Stone Fireplace
- Fireplace Mantel
- Living Room
- Formal Dining Room
- Bonus Room
- First Floor Utility Room
Kitchen
- Oven or Range
- Built-In Microwave
- Dishwasher
- Disposal
Bedrooms and Bathrooms
- 3 Bedrooms
- Primary Bedroom on Main
- Primary Bedroom Suite
- Walk-In Closet
- Bathroom on Main Level
- 2.5 Bathrooms
- Garden Bath
Laundry
- Laundry Room
- Laundry on main level
- Dryer
- Washer
Parking
- 3 Car Attached Garage
- Heated Garage
- Garage Door Opener
Accessible Home Design
- Handicap Accessible
Outdoor Features
- Covered patio or porch
- Shop
Schools
- Timberlake Jr High Middle School
- Timberlake High School
Utilities
- Forced Air Heating and Cooling System
- Heat Pump System
- Heating System Uses Natural Gas
- Electricity To Lot Line
- Gas Available
- Septic System
Listing and Financial Details
- Assessor Parcel Number 020870040020
Ownership History
Purchase Details
Home Financials for this Owner
Home Financials are based on the most recent Mortgage that was taken out on this home.Purchase Details
Home Financials for this Owner
Home Financials are based on the most recent Mortgage that was taken out on this home.Purchase Details
Home Financials for this Owner
Home Financials are based on the most recent Mortgage that was taken out on this home.Purchase Details
Home Financials for this Owner
Home Financials are based on the most recent Mortgage that was taken out on this home.Purchase Details
Home Financials for this Owner
Home Financials are based on the most recent Mortgage that was taken out on this home.Purchase Details
Similar Homes in Rathdrum, ID
Home Values in the Area
Average Home Value in this Area
Purchase History
| Date | Buyer | Sale Price | Title Company |
|---|---|---|---|
| Dunlap Michael A | -- | Pioneer Title Kootenai Cnty | |
| Carpenter Todd M | -- | Pioneer Title Kootenai Count | |
| Hesse Donald F | -- | First American Title Company | |
| Mckeirnan Kalan | -- | None Available | |
| Mckeirman Kelan | -- | -- | |
| Dever James P | -- | -- |
Mortgage History
| Date | Status | Borrower | Loan Amount |
|---|---|---|---|
| Open | Dunlap Michael A | $480,000 | |
| Closed | Dunlap Michael A | $480,000 | |
| Previous Owner | Carpenter Todd M | $416,000 | |
| Previous Owner | Hesse Donald F | $120,000 | |
| Previous Owner | Mckeirnan Kalan | $341,500 | |
| Previous Owner | Mckeirnan Kelan | $329,600 | |
| Previous Owner | Mckeirman Kelan | $329,600 | |
| Previous Owner | Dever James P | $249,000 |
Property History
| Date | Event | Price | Change | Sq Ft Price |
|---|---|---|---|---|
| 07/11/2019 07/11/19 | Sold | -- | -- | -- |
| 06/02/2019 06/02/19 | Pending | -- | -- | -- |
| 05/08/2019 05/08/19 | For Sale | $675,000 | -- | $245 / Sq Ft |
Tax History Compared to Growth
Tax History
| Year | Tax Paid | Tax Assessment Tax Assessment Total Assessment is a certain percentage of the fair market value that is determined by local assessors to be the total taxable value of land and additions on the property. | Land | Improvement |
|---|---|---|---|---|
| 2024 | $4,136 | $1,050,385 | $423,475 | $626,910 |
| 2023 | $4,136 | $1,069,135 | $442,225 | $626,910 |
| 2022 | $4,274 | $1,067,065 | $440,155 | $626,910 |
| 2021 | $4,837 | $705,285 | $258,455 | $446,830 |
| 2020 | $4,921 | $617,007 | $213,427 | $403,580 |
| 2019 | $4,399 | $576,338 | $206,878 | $369,460 |
| 2018 | $4,527 | $531,310 | $188,070 | $343,240 |
| 2017 | $4,214 | $467,178 | $162,768 | $304,410 |
| 2016 | $3,635 | $431,862 | $141,152 | $290,710 |
| 2015 | $3,187 | $375,410 | $90,000 | $285,410 |
| 2013 | $3,102 | $352,422 | $87,962 | $264,460 |
Agents Affiliated with this Home
-

Seller's Agent in 2019
Laurie Frank
TOMLINSON SOTHEBY`S INTL. REAL
(208) 691-5750
48 Total Sales
-
Emily Ellis
E
Seller Co-Listing Agent in 2019
Emily Ellis
TOMLINSON SOTHEBY`S INTL. REAL
(208) 818-4003
47 Total Sales
-
N
Buyer's Agent in 2019
NON AGENT
NON AGENCY
Map
Source: Selkirk Association of REALTORS®
MLS Number: 20191132
APN: 020870040020
- 22385 N Ranch View Dr
- 8944 W Disc Ave
- 12668 N Cavanaugh Dr
- 23216 N Teddy Loop
- 0 N Ranch View Dr
- 23388 N Teddy Loop
- 21424 N Ranch View Dr
- 1942 W Scarcello Rd
- 20908 N Ranch View Dr
- nnn Rocky Rd
- NNA W Rocky
- 20582 N Bombastic St
- 20646 N Bombastic St
- 20668 N Bombastic St
- 21392 N Circle Rd Unit 3
- 5174 W Rhodes Ct
- 21228 N Circle Rd
- 21160 N Circle Rd
- L1B8 N Eclipse Rd
- L9B7 E Wadi Ct
- 22934 N Ranch View Dr
- 22802 N Ranch View Dr
- 22867 N Ranch View Dr
- 23100 N Ranch View Dr
- 22953 N Ranch View Dr
- 29482 N Ranch View Dr
- 22763 N Ranch View Dr
- 24281 N Mckenzie Dr
- 22696 N Ranch View Dr
- 23089 N Ranch View Dr
- 22689 N Ranch View Dr
- 24203 N Mckenzie Dr
- 24381 N Mckenzie Dr
- 24233 N Mckenzie Dr
- 0 McKenzie Dr Lt 1 Blk 1
- 24355 N Mckenzie Dr
- 3427 W Scarcello Rd
- 3427 W Scarcello Rd
- 22704 N Mckenzie Dr
- 22602 N Ranch View Dr
