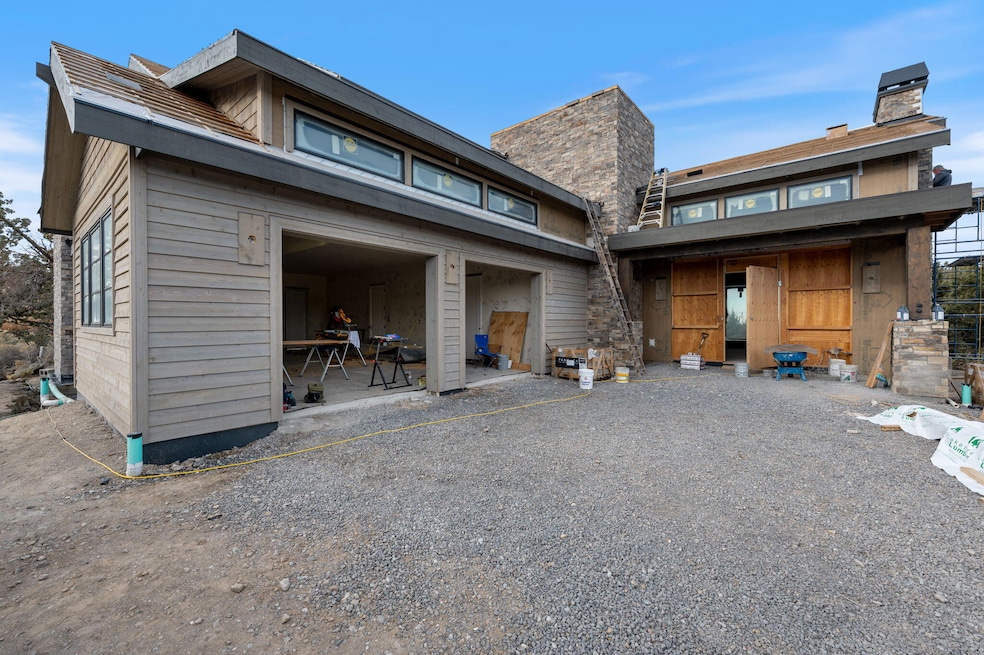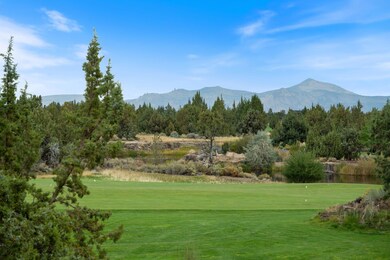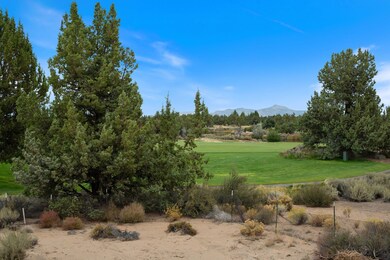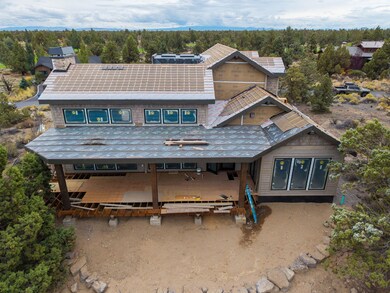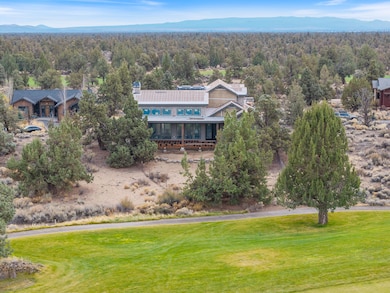22936 Ghost Tree Ln Bend, OR 97701
Juniper Preserve NeighborhoodEstimated payment $12,771/month
Highlights
- On Golf Course
- New Construction
- Gated Community
- Fitness Center
- Resort Property
- Pond View
About This Home
Experience Organic Modern style in this stunning new construction home, offering 3,250 sq ft of luxurious living space on a fully landscaped .32-acre homesite along the 18th fairway of the Tom Fazio Championship Golf Course. Designed with intentional detail throughout for comfort and entertaining, the open-concept great room showcases an impressive gas fireplace, expansive ceilings, and hardwood floors throughout the main level. The executive chef's kitchen features an oversized island, large walk-in pantry, and seamless flow to dining and living spaces. The main-level primary suite includes a spa-inspired bath that opens onto the expansive deck, while two additional suites await upstairs. A 3-car tandem garage (962 sq ft), half bath, and utility room add convenience. Short-term rental eligibility offers investment potential, and a Pronghorn Premier Club Membership is included. Completion expected February 2026, combining refined design with resort-style living.
Home Details
Home Type
- Single Family
Est. Annual Taxes
- $4,362
Year Built
- Built in 2026 | New Construction
Lot Details
- 0.32 Acre Lot
- On Golf Course
- Drip System Landscaping
- Native Plants
- Sloped Lot
- Front and Back Yard Sprinklers
- Sprinklers on Timer
- Zoning described as EFU-DR
HOA Fees
- $301 Monthly HOA Fees
Parking
- 3 Car Attached Garage
- Electric Vehicle Home Charger
- Tandem Parking
- Garage Door Opener
- Driveway
- Paver Block
Property Views
- Pond
- Golf Course
- Mountain
Home Design
- Contemporary Architecture
- Northwest Architecture
- Stem Wall Foundation
- Frame Construction
- Tile Roof
Interior Spaces
- 3,250 Sq Ft Home
- 2-Story Property
- Open Floorplan
- Built-In Features
- Vaulted Ceiling
- Gas Fireplace
- Double Pane Windows
- Wood Frame Window
- Great Room with Fireplace
Kitchen
- Range with Range Hood
- Microwave
- Dishwasher
- Wine Refrigerator
- Kitchen Island
- Solid Surface Countertops
- Disposal
Flooring
- Wood
- Carpet
- Tile
Bedrooms and Bathrooms
- 3 Bedrooms
- Walk-In Closet
- Double Vanity
- Bathtub Includes Tile Surround
Laundry
- Dryer
- Washer
Home Security
- Surveillance System
- Smart Thermostat
- Carbon Monoxide Detectors
- Fire and Smoke Detector
Accessible Home Design
- Accessible Bedroom
- Accessible Kitchen
- Accessible Hallway
- Accessible Entrance
- Smart Technology
Outdoor Features
- Covered Deck
Schools
- Tumalo Community Elementary School
- Obsidian Middle School
- Ridgeview High School
Utilities
- Forced Air Zoned Cooling and Heating System
- Heating System Uses Natural Gas
- Water Heater
Listing and Financial Details
- Tax Lot 300
- Assessor Parcel Number 262226
Community Details
Overview
- Resort Property
- Built by Artisan Homes & Design
- Pronghorn Subdivision
- On-Site Maintenance
- Property is near a preserve or public land
Amenities
- Restaurant
Recreation
- Golf Course Community
- Pickleball Courts
- Community Playground
- Fitness Center
- Community Pool
- Park
- Trails
- Snow Removal
Security
- Security Service
- Gated Community
Map
Home Values in the Area
Average Home Value in this Area
Tax History
| Year | Tax Paid | Tax Assessment Tax Assessment Total Assessment is a certain percentage of the fair market value that is determined by local assessors to be the total taxable value of land and additions on the property. | Land | Improvement |
|---|---|---|---|---|
| 2025 | $4,362 | $269,750 | $128,000 | $141,750 |
| 2024 | $1,750 | $110,000 | $110,000 | -- |
| 2023 | $1,717 | $110,000 | $110,000 | $0 |
| 2022 | $1,570 | $107,000 | $0 | $0 |
| 2021 | $1,572 | $107,000 | $0 | $0 |
| 2020 | $1,540 | $107,000 | $0 | $0 |
| 2019 | $1,849 | $131,000 | $0 | $0 |
| 2018 | $1,859 | $131,000 | $0 | $0 |
| 2017 | $1,644 | $115,000 | $0 | $0 |
| 2016 | $2,462 | $169,000 | $0 | $0 |
| 2015 | $145 | $10,000 | $0 | $0 |
| 2014 | $146 | $10,000 | $0 | $0 |
Property History
| Date | Event | Price | List to Sale | Price per Sq Ft | Prior Sale |
|---|---|---|---|---|---|
| 12/11/2025 12/11/25 | Price Changed | $2,350,000 | +6.8% | $723 / Sq Ft | |
| 10/08/2025 10/08/25 | For Sale | $2,200,000 | +877.8% | $677 / Sq Ft | |
| 10/29/2021 10/29/21 | Sold | $225,000 | 0.0% | -- | View Prior Sale |
| 09/09/2021 09/09/21 | Pending | -- | -- | -- | |
| 06/30/2021 06/30/21 | For Sale | $225,000 | -- | -- |
Purchase History
| Date | Type | Sale Price | Title Company |
|---|---|---|---|
| Bargain Sale Deed | -- | None Listed On Document | |
| Warranty Deed | $225,000 | Western Title & Escrow | |
| Bargain Sale Deed | -- | Western Title & Escrow | |
| Bargain Sale Deed | -- | Accommodation |
Mortgage History
| Date | Status | Loan Amount | Loan Type |
|---|---|---|---|
| Open | $1,321,490 | Credit Line Revolving |
Source: Oregon Datashare
MLS Number: 220209774
APN: 262226
- 22957 Ghost Tree Ln Unit 333
- 65610 Ghost Tree Ct Unit 317
- 65611 Ghost Tree Ct Unit 316
- 22887 Ghost Tree Ln
- 65615 Ghost Tree Ct Unit 315
- 22989 Ghost Tree Ln Unit Lot341
- 22993 Ghost Tree Ln
- 65807 Sanctuary Dr Unit Lot 276
- 65840 Pronghorn Estates Unit 58
- 65827 Sanctuary Dr Unit 275
- 65828 Sanctuary Dr Unit Lot 284
- 65848 Sanctuary Dr Unit 286
- 23114 Angler Ct Unit Lot 9
- 23011 NW Brushline Ct Unit Lot 122
- 23021 Brushline Ct
- 23031 Brushline Ct Unit 120
- 23020 Brushline Ct Unit Lot 125
- 65837 Sage Canyon Ct Unit Lot 176
- 65866 Sage Canyon Ct Unit Lot 171
- 65867 Sage Canyon Ct Unit F
- 4633 SW 37th St
- 3759 SW Badger Ave
- 3127 SW 28th St
- 4575 SW Antelope Ave
- 1950 SW Umatilla Ave
- 2050 SW Timber Ave
- 1922 SW Reindeer Ave
- 1329 SW Pumice Ave
- 629 SW 5th St
- 233 NW Cedar Ave Unit D
- 787 NW Canal Blvd
- 3215 NE Boulder Crk Dr
- 748 NE Oak Place Unit 748 NE Oak Place, Redmond, OR 97756
- 63055 Yampa Way Unit ID1330997P
- 3170 NE Coho St
- 2651 NE 6th Dr
- 2807 NE Spring Water Place
- 20748 Boulderfield Ave
- 3025 NW 7th St
- 2960 NW Northwest Way
Ask me questions while you tour the home.
