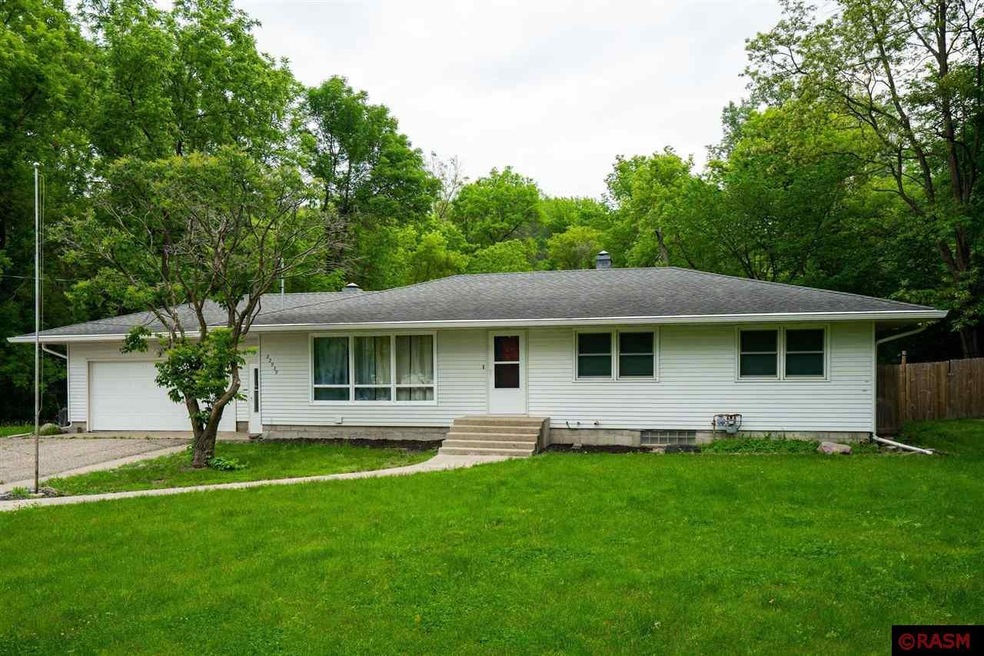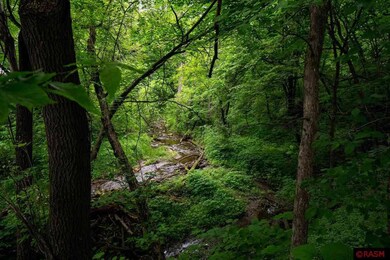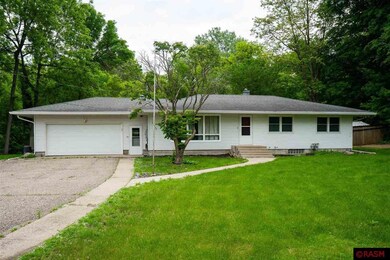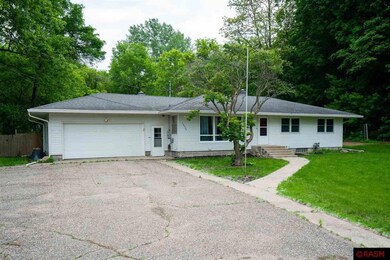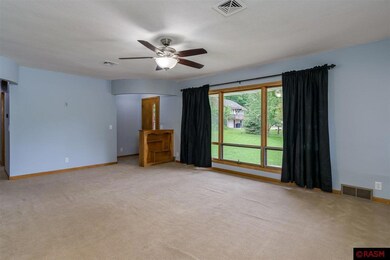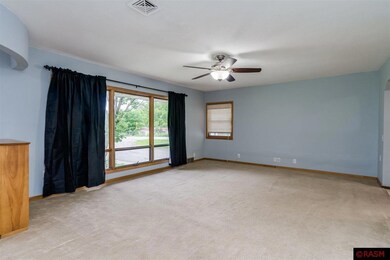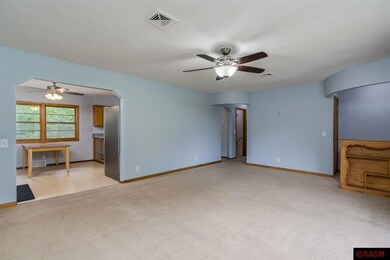
22939 Lime Valley Rd Mankato, MN 56001
Highlights
- Spa
- Waterfront
- Fenced Yard
- Franklin Elementary School Rated A
- Wood Flooring
- 2 Car Attached Garage
About This Home
As of October 2023Here is your opportunity to own a home with acreage within Mankato City limits! This 4 bedroom, 2 bath rambler is situated on a ravine lot with creek in back and offers 3.02 acres of exploration! From the moment you drive up you will notice the large front yard and spacious driveway that leads to your two-car attached garage. Upon entry you will be welcomed by the large living room that offers an abundance of natural light through its windows. The oversized kitchen is coupled with an informal dining room that overlooks the fenced-in backyard and offers easy access to and from the garage. The balance of the main floor offers the always desired 3 same floor bedrooms and a nicely updated full bathroom with in-floor heat. The lower level of the home continues to impress with a generously sized family room, beautiful Kasota stone wood burning fireplace and a walkout to the patio and hot tub areas in backyard. You will also find another bedroom, laundry area and a gorgeous ¾ bath with in-floor heat and a stunning walk-in shower. NOTEWORTHY ITEMS: Current homeowners have made many nice improvements since purchasing such as adding insulation to main floor interior walls, some new windows, flooring, light fixtures and smart switches. Owner also added networking options in every room, above ground irrigation system on fence [needs new irrigation controller] and updated bathrooms with in-floor heat. Property boasts Aluminum siding, asphalt driveway, 200 amp electrical service plus 100 sub, tankless on-demand water heater, furnace humidifier and owned water softener. All appliances, shed and hot tub in backyard and playset in front yard are included in the sale. Natural gas, City water and City sewer service. Current property tax status is Non-Homestead. Watch the home tour video and schedule a showing of your new home today.
Last Agent to Sell the Property
REALTY EXECUTIVES ASSOCIATES License #20337744 Listed on: 06/05/2023

Home Details
Home Type
- Single Family
Est. Annual Taxes
- $3,252
Year Built
- Built in 1960
Lot Details
- 3.02 Acre Lot
- Waterfront
- Fenced Yard
- Landscaped
- Irregular Lot
- Irrigation
Home Design
- Frame Construction
- Asphalt Shingled Roof
- Aluminum Siding
Interior Spaces
- 1-Story Property
- Woodwork
- Ceiling Fan
- Double Pane Windows
- Window Treatments
- Family Room with Fireplace
- Dining Room
Kitchen
- Range
- Recirculated Exhaust Fan
- Microwave
- Dishwasher
Flooring
- Wood
- Tile
Bedrooms and Bathrooms
- 4 Bedrooms
- Bathroom on Main Level
Laundry
- Dryer
- Washer
Finished Basement
- Walk-Out Basement
- Basement Fills Entire Space Under The House
- Block Basement Construction
- Basement Window Egress
Home Security
- Carbon Monoxide Detectors
- Fire and Smoke Detector
Parking
- 2 Car Attached Garage
- Garage Door Opener
- Driveway
Outdoor Features
- Spa
- Access to stream, creek or river
- Patio
- Storage Shed
Utilities
- Forced Air Heating and Cooling System
- Furnace Humidifier
- Water Softener is Owned
Community Details
- Property is near a ravine
Listing and Financial Details
- Assessor Parcel Number R01.04.32.402.010
Ownership History
Purchase Details
Home Financials for this Owner
Home Financials are based on the most recent Mortgage that was taken out on this home.Purchase Details
Home Financials for this Owner
Home Financials are based on the most recent Mortgage that was taken out on this home.Similar Homes in Mankato, MN
Home Values in the Area
Average Home Value in this Area
Purchase History
| Date | Type | Sale Price | Title Company |
|---|---|---|---|
| Deed | $321,500 | -- | |
| Warranty Deed | $174,900 | -- |
Mortgage History
| Date | Status | Loan Amount | Loan Type |
|---|---|---|---|
| Open | $305,425 | New Conventional | |
| Previous Owner | $141,000 | New Conventional | |
| Previous Owner | $166,155 | New Conventional | |
| Previous Owner | $174,848 | New Conventional | |
| Previous Owner | $176,000 | New Conventional | |
| Previous Owner | $124,000 | New Conventional | |
| Previous Owner | $31,000 | Stand Alone Second |
Property History
| Date | Event | Price | Change | Sq Ft Price |
|---|---|---|---|---|
| 10/06/2023 10/06/23 | Sold | $321,500 | -4.0% | $122 / Sq Ft |
| 07/26/2023 07/26/23 | Pending | -- | -- | -- |
| 07/21/2023 07/21/23 | Price Changed | $335,000 | -2.8% | $127 / Sq Ft |
| 06/05/2023 06/05/23 | For Sale | $344,700 | +97.1% | $130 / Sq Ft |
| 07/08/2013 07/08/13 | Sold | $174,900 | 0.0% | $73 / Sq Ft |
| 06/01/2013 06/01/13 | Pending | -- | -- | -- |
| 05/21/2013 05/21/13 | For Sale | $174,900 | -- | $73 / Sq Ft |
Tax History Compared to Growth
Tax History
| Year | Tax Paid | Tax Assessment Tax Assessment Total Assessment is a certain percentage of the fair market value that is determined by local assessors to be the total taxable value of land and additions on the property. | Land | Improvement |
|---|---|---|---|---|
| 2025 | $3,158 | $316,600 | $68,100 | $248,500 |
| 2024 | $3,158 | $295,000 | $68,100 | $226,900 |
| 2023 | $3,252 | $318,100 | $68,100 | $250,000 |
| 2022 | $2,864 | $276,900 | $68,100 | $208,800 |
| 2021 | $2,790 | $224,900 | $68,100 | $156,800 |
| 2020 | $2,680 | $209,000 | $68,100 | $140,900 |
| 2019 | $2,688 | $209,000 | $68,100 | $140,900 |
| 2018 | $2,258 | $209,000 | $68,100 | $140,900 |
| 2017 | $1,952 | $176,300 | $49,500 | $126,800 |
| 2016 | $1,978 | $159,400 | $49,500 | $109,900 |
| 2015 | $20 | $162,200 | $49,500 | $112,700 |
| 2014 | -- | $485,400 | $148,500 | $336,900 |
Agents Affiliated with this Home
-

Seller's Agent in 2023
Andrew Kolars
Realty Executives
(507) 317-7777
85 Total Sales
-

Buyer's Agent in 2023
Michelle Starkey
TRUE REAL ESTATE
(507) 317-4972
239 Total Sales
-

Seller's Agent in 2013
Dan Thielges
CENTURY 21 ATWOOD
(507) 420-6132
58 Total Sales
Map
Source: REALTOR® Association of Southern Minnesota
MLS Number: 7032505
APN: R01-04-32-402-010
- 100 N Hill Dr
- 20 N Hill Ct
- 25 Wood Dr Unit 9
- 23 Wood Dr Unit 8
- 17 Wood Dr Unit 5
- 24 Wood Dr Unit 33
- 64 Knoll Ln Unit 35
- 66 Knoll Ln Unit 36
- 29 Wood Dr Unit 11
- 0 R40 04 33 126 001 Unit XXXXX 231st Street
- 34 Wood Dr Unit 38
- 55 Wood Dr Unit 24
- 133 Maple Dr Unit 59
- 107 Maple Dr Unit 46
- 126 Maple Dr Unit 62
- 130 Maple Dr Unit 64
- 111 Maple Dr Unit 48
- 110 Maple Dr Unit 74
- 103 Maple Dr Unit 44
- 212 Spruce Ln Unit 89
