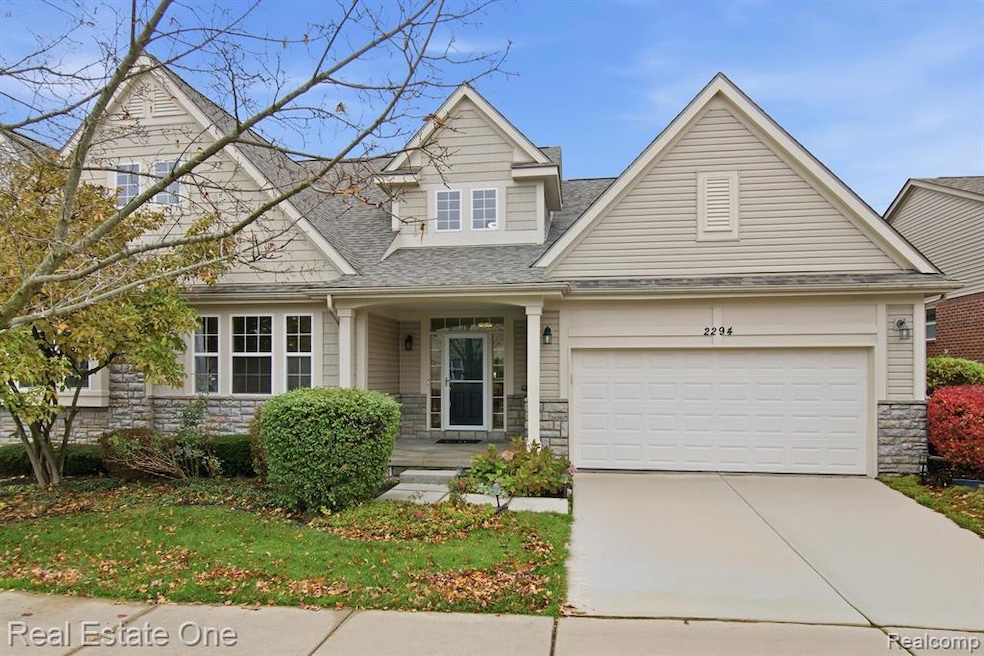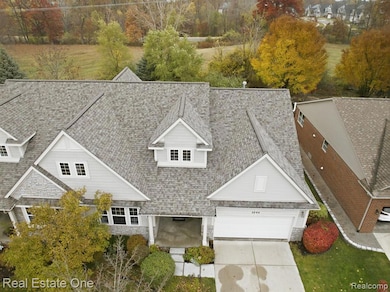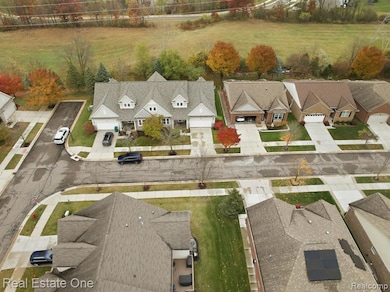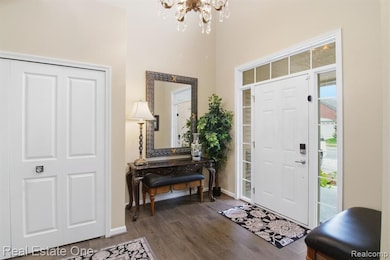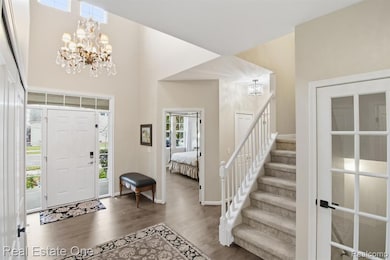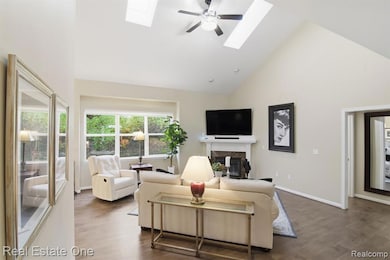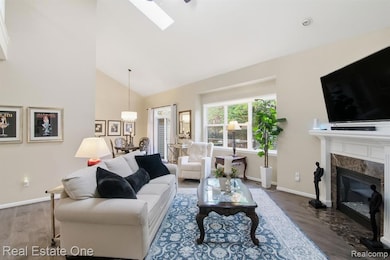2294 Calibouge Unit 31 Commerce Township, MI 48382
Estimated payment $3,640/month
Highlights
- Cape Cod Architecture
- Deck
- Stainless Steel Appliances
- Loon Lake Elementary School Rated A-
- Ground Level Unit
- 2 Car Direct Access Garage
About This Home
Welcome to this tastefully designed open concept Cape Cod/duet-style Condo! You'll feel like you're walking onto a movie set! Greenbriar is a unique community full of brick ranches & 2 story homes with a park area. This beautiful condo has 3 Bedrooms, 3 Full Bathrooms, 2 car attached garage and a loft! Nestled against serene woods, this property offers secluded space & low maintenance living. A Rare Opportunity – Over S150k in Renovations. You're welcomed into the home with beautiful vaulted ceilings and Luxury vinyl plank flooring throughout. The main level includes a primary suite with tray ceiling, spa-quality bath, Euro shower, counter height vanity, seated beauty station, his and hers closets (one walk-in). Use your imagination with French door flex bedroom/office/den. Custom designed kitchen with quartz countertops, Bosch stainless steel appliances & walk- in pantry with large wine cooler/drink station and bar top suitable for 4 (bar stools included). Cozy up in the great room with a no maintenance gas fireplace with marble surround or enjoy dinner on the private deck backing to peaceful wooded landscape. First floor laundry room. Upstairs you'll find a private guest suite with en suite bathroom and walk-in closet with beautiful open concept loft/office overlooking both the foyer and the great room. Basement has egress window and is ready for finishing touches. Updated furnace and hot water tank. Central air. New roof Aug 2025. Exterior painted Nov 2025. Brick & Stone skirt exterior surround. HOA includes-snow removal, maintenance grounds, other. BBQ grill included (used one time!). Please exclude foyer chandelier. Seller is a licensed Real Estate Agent. Please note: TAXES ARE NON HOMESTEAD
Property Details
Home Type
- Condominium
Est. Annual Taxes
Year Built
- Built in 2006 | Remodeled in 2020
HOA Fees
- $365 Monthly HOA Fees
Home Design
- Cape Cod Architecture
- Poured Concrete
- Asphalt Roof
Interior Spaces
- 2,005 Sq Ft Home
- 1.5-Story Property
- Furnished or left unfurnished upon request
- Ceiling Fan
- Gas Fireplace
- Entrance Foyer
- Great Room with Fireplace
- Unfinished Basement
- Sump Pump
Kitchen
- Free-Standing Electric Range
- Microwave
- Ice Maker
- Dishwasher
- Stainless Steel Appliances
Bedrooms and Bathrooms
- 3 Bedrooms
- 3 Full Bathrooms
Laundry
- Dryer
- Washer
Parking
- 2 Car Direct Access Garage
- Garage Door Opener
Outdoor Features
- Deck
- Porch
Location
- Ground Level Unit
Utilities
- Forced Air Heating and Cooling System
- Heating System Uses Natural Gas
- Programmable Thermostat
- Natural Gas Water Heater
- Sewer in Street
- High Speed Internet
- Cable TV Available
Listing and Financial Details
- Assessor Parcel Number 1720353031
Community Details
Overview
- Josh Otting Association
- Greenbriar Condo Occpn 1816 Subdivision
Amenities
- Laundry Facilities
Pet Policy
- Limit on the number of pets
- Dogs and Cats Allowed
Map
Home Values in the Area
Average Home Value in this Area
Tax History
| Year | Tax Paid | Tax Assessment Tax Assessment Total Assessment is a certain percentage of the fair market value that is determined by local assessors to be the total taxable value of land and additions on the property. | Land | Improvement |
|---|---|---|---|---|
| 2024 | $5,909 | $187,280 | $0 | $0 |
| 2023 | $2,994 | $167,840 | $0 | $0 |
| 2022 | $2,846 | $148,080 | $0 | $0 |
| 2021 | $4,521 | $143,830 | $0 | $0 |
| 2020 | $3,082 | $147,290 | $0 | $0 |
| 2019 | $3,854 | $141,670 | $0 | $0 |
| 2018 | $3,829 | $118,340 | $0 | $0 |
| 2017 | $3,774 | $118,340 | $0 | $0 |
| 2016 | $2,929 | $110,640 | $0 | $0 |
| 2015 | -- | $106,450 | $0 | $0 |
| 2014 | -- | $101,720 | $0 | $0 |
| 2011 | -- | $89,300 | $0 | $0 |
Property History
| Date | Event | Price | List to Sale | Price per Sq Ft |
|---|---|---|---|---|
| 11/15/2025 11/15/25 | Price Changed | $499,000 | -5.0% | $249 / Sq Ft |
| 11/09/2025 11/09/25 | For Sale | $525,000 | -- | $262 / Sq Ft |
Purchase History
| Date | Type | Sale Price | Title Company |
|---|---|---|---|
| Interfamily Deed Transfer | -- | None Available | |
| Warranty Deed | $260,000 | None Available | |
| Warranty Deed | $220,125 | Philip R Seaver Title Co Inc |
Mortgage History
| Date | Status | Loan Amount | Loan Type |
|---|---|---|---|
| Previous Owner | $176,100 | New Conventional |
Source: Realcomp
MLS Number: 20251052697
APN: 17-20-353-031
- 2670 Ironton Dr
- 2785 Tulip Way
- 2610 Ironton Dr
- 2785 Trillium Hills Dr
- 2882 Trillium Hills Dr
- 0000 Foal Blvd
- 3334 Abbey Ln Unit 146
- 2015 Lamella
- 2210 King St Unit 279
- 3596 Barberry Cir
- 2218 Wixom Rd
- 3601 Loon Lake Rd
- 310 Greenwood Dr Unit 310
- 250 Ninebark
- 285 Meadows Cir S Unit 285
- 2910 Loon Dr
- 151 Meadows Cir W Unit 151
- 1489 Wren St
- 98 Meadows Cir S Unit 98
- 1615 Brentwood Dr
- 1821 Emerald Ln
- 2739 Lakeridge
- 3202 Roma Ct
- 834 Natures Cove Ct Unit 6
- 20209 Chesapeake Cir Unit 230
- 27201 Chesapeake Cir Unit 324
- 12200 Chesapeake Cir Unit 133
- 8208 Chesapeake Cir Unit 95
- 2063 Shearwater Cir
- 3142 Johanna Ware W
- 3221 Chambers W
- 3625 Moberly Rd
- 355 Beck Rd
- 1855 Luneta Ct
- 48200 Pontiac Trail
- 31071 Lakeview Blvd
- 16211 Addington Dr Unit 192
- 3201 Addington Dr Unit 30
- 14106 Addington Dr
- 8104 Addington Dr
