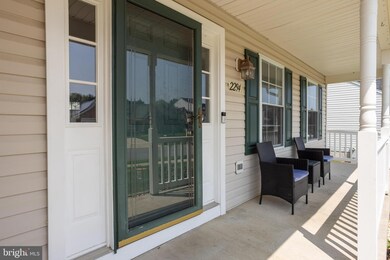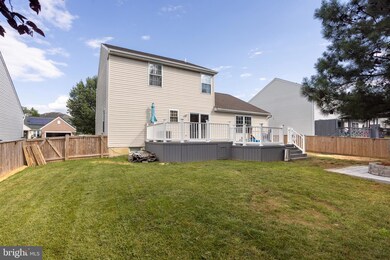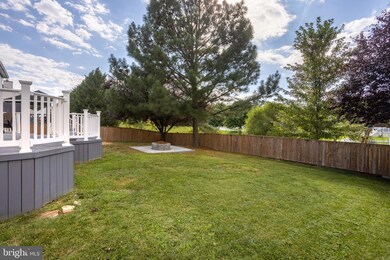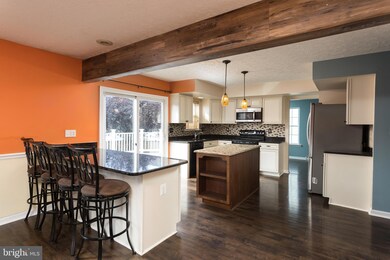
2294 Howland Dr Forest Hill, MD 21050
Highlights
- Open Floorplan
- Deck
- Cathedral Ceiling
- Colonial Architecture
- Recreation Room
- Wood Flooring
About This Home
As of October 2024WELCOME HOME TO 2294 HOWLAND Dr - Located in the Forest Hill community of Tuchahoe Farms. This home features 3 spacious bedrooms, 2 full bathrooms, 2 half bathrooms, 2 car garage & fully finished lower level with the possible fourth bedroom. New waterproof flooring in the basement, new furnace (2021), and flooring in the formal living room, dining room, and family room. Other upgrades include a Kitchen with granite counters, a large island & peninsula. The upper level consists of a private owner suite with a vaulted ceiling, closet & remodeled on-suite bathroom, 2 additional bedrooms & hall bathroom. Enjoy the finished lower level with a large laundry/storage room, possible office or 4th bedroom, 1/2 bathroom & recreation room with built-in bar. Outdoor amenities include front porch, deck & fenced backyard. Water heater 2021, ARCHITECTURAL ROOF 2022. A new sump pump was installed in 2023.
Home Details
Home Type
- Single Family
Est. Annual Taxes
- $4,111
Year Built
- Built in 2000
Lot Details
- 7,013 Sq Ft Lot
- Cul-De-Sac
- Landscaped
- Back, Front, and Side Yard
- Property is zoned R3COS
HOA Fees
- $40 Monthly HOA Fees
Parking
- 2 Car Direct Access Garage
- Front Facing Garage
- Garage Door Opener
- Driveway
- On-Street Parking
Home Design
- Colonial Architecture
- Brick Exterior Construction
- Block Foundation
- Architectural Shingle Roof
- Vinyl Siding
Interior Spaces
- Property has 3 Levels
- Open Floorplan
- Wet Bar
- Bar
- Chair Railings
- Cathedral Ceiling
- Ceiling Fan
- Double Pane Windows
- Window Treatments
- Window Screens
- Sliding Doors
- Six Panel Doors
- Entrance Foyer
- Family Room Off Kitchen
- Living Room
- Formal Dining Room
- Den
- Recreation Room
- Garden Views
- Basement Fills Entire Space Under The House
- Storm Doors
- Attic
Kitchen
- Eat-In Country Kitchen
- Breakfast Area or Nook
- Electric Oven or Range
- Stove
- <<builtInMicrowave>>
- Ice Maker
- Dishwasher
- Kitchen Island
- Disposal
Flooring
- Wood
- Carpet
Bedrooms and Bathrooms
- En-Suite Primary Bedroom
- En-Suite Bathroom
- Walk-In Closet
- <<tubWithShowerToken>>
Laundry
- Laundry Room
- Laundry on lower level
- Dryer
- Washer
Outdoor Features
- Deck
- Play Equipment
- Porch
Schools
- North Harford High School
Utilities
- Forced Air Heating and Cooling System
- Water Dispenser
- Natural Gas Water Heater
- Phone Available
- Cable TV Available
Community Details
- Tuchahoe Farms HOA
- Built by PORCH FRONT COLONIAL
- Tuchahoe Farms Subdivision
- Property Manager
- Planned Unit Development
Listing and Financial Details
- Tax Lot 83
- Assessor Parcel Number 1303333957
Ownership History
Purchase Details
Home Financials for this Owner
Home Financials are based on the most recent Mortgage that was taken out on this home.Purchase Details
Home Financials for this Owner
Home Financials are based on the most recent Mortgage that was taken out on this home.Purchase Details
Home Financials for this Owner
Home Financials are based on the most recent Mortgage that was taken out on this home.Purchase Details
Home Financials for this Owner
Home Financials are based on the most recent Mortgage that was taken out on this home.Purchase Details
Home Financials for this Owner
Home Financials are based on the most recent Mortgage that was taken out on this home.Purchase Details
Purchase Details
Similar Homes in Forest Hill, MD
Home Values in the Area
Average Home Value in this Area
Purchase History
| Date | Type | Sale Price | Title Company |
|---|---|---|---|
| Deed | $535,000 | Fidelity National Title | |
| Deed | $460,000 | None Available | |
| Deed | $304,900 | Brennan Title Company | |
| Deed | -- | -- | |
| Deed | -- | -- | |
| Deed | $265,000 | -- | |
| Deed | $182,640 | -- |
Mortgage History
| Date | Status | Loan Amount | Loan Type |
|---|---|---|---|
| Previous Owner | $525,309 | FHA | |
| Previous Owner | $414,000 | New Conventional | |
| Previous Owner | $312,000 | New Conventional | |
| Previous Owner | $27,700 | Commercial | |
| Previous Owner | $288,300 | New Conventional | |
| Previous Owner | $286,000 | New Conventional | |
| Previous Owner | $299,376 | FHA | |
| Previous Owner | $45,000 | Unknown | |
| Previous Owner | $296,000 | Stand Alone Refi Refinance Of Original Loan | |
| Previous Owner | $296,000 | New Conventional | |
| Previous Owner | $31,200 | Credit Line Revolving | |
| Closed | -- | No Value Available |
Property History
| Date | Event | Price | Change | Sq Ft Price |
|---|---|---|---|---|
| 06/30/2025 06/30/25 | Pending | -- | -- | -- |
| 06/20/2025 06/20/25 | For Sale | $570,000 | +6.5% | $225 / Sq Ft |
| 10/11/2024 10/11/24 | Sold | $535,000 | +2.9% | $237 / Sq Ft |
| 09/11/2024 09/11/24 | Pending | -- | -- | -- |
| 09/08/2024 09/08/24 | Price Changed | $519,900 | -3.7% | $231 / Sq Ft |
| 08/24/2024 08/24/24 | Price Changed | $539,900 | -1.8% | $239 / Sq Ft |
| 08/19/2024 08/19/24 | Price Changed | $549,900 | -1.8% | $244 / Sq Ft |
| 08/16/2024 08/16/24 | For Sale | $559,900 | +21.7% | $248 / Sq Ft |
| 06/30/2021 06/30/21 | Sold | $460,000 | 0.0% | $204 / Sq Ft |
| 05/09/2021 05/09/21 | Price Changed | $460,000 | +3.4% | $204 / Sq Ft |
| 05/08/2021 05/08/21 | Pending | -- | -- | -- |
| 05/07/2021 05/07/21 | For Sale | $445,000 | +45.9% | $197 / Sq Ft |
| 07/19/2012 07/19/12 | Sold | $304,900 | 0.0% | $174 / Sq Ft |
| 06/11/2012 06/11/12 | Pending | -- | -- | -- |
| 06/04/2012 06/04/12 | Price Changed | $304,900 | -4.7% | $174 / Sq Ft |
| 05/16/2012 05/16/12 | For Sale | $319,900 | -- | $182 / Sq Ft |
Tax History Compared to Growth
Tax History
| Year | Tax Paid | Tax Assessment Tax Assessment Total Assessment is a certain percentage of the fair market value that is determined by local assessors to be the total taxable value of land and additions on the property. | Land | Improvement |
|---|---|---|---|---|
| 2024 | $4,476 | $410,667 | $0 | $0 |
| 2023 | $4,111 | $377,233 | $0 | $0 |
| 2022 | $3,747 | $343,800 | $108,200 | $235,600 |
| 2021 | $11,319 | $333,267 | $0 | $0 |
| 2020 | $3,724 | $322,733 | $0 | $0 |
| 2019 | $3,603 | $312,200 | $120,100 | $192,100 |
| 2018 | $3,507 | $303,867 | $0 | $0 |
| 2017 | $3,284 | $312,200 | $0 | $0 |
| 2016 | $140 | $287,200 | $0 | $0 |
| 2015 | $3,592 | $287,200 | $0 | $0 |
| 2014 | $3,592 | $287,200 | $0 | $0 |
Agents Affiliated with this Home
-
Kevin Ngo

Seller's Agent in 2025
Kevin Ngo
VYBE Realty
(443) 655-9343
76 Total Sales
-
Robert McArtor

Seller's Agent in 2024
Robert McArtor
RE/MAX
(443) 392-4833
186 Total Sales
-
Thomas Wimmer
T
Seller Co-Listing Agent in 2024
Thomas Wimmer
RE/MAX
(410) 322-4179
47 Total Sales
-
Jamie Rassi

Seller's Agent in 2021
Jamie Rassi
Cummings & Co Realtors
(410) 652-6997
218 Total Sales
-
Vincent Iliceto
V
Buyer's Agent in 2021
Vincent Iliceto
Alexander & Co., REALTORS
(410) 937-9599
9 Total Sales
-
Karen Gaylord

Seller's Agent in 2012
Karen Gaylord
Cummings & Co Realtors
(410) 773-9822
81 Total Sales
Map
Source: Bright MLS
MLS Number: MDHR2034718
APN: 03-333957
- 2155 Sewanee Dr
- 2230 Cantley Dr
- 306 Willrich Cir Unit M
- 306 Willrich Cir Unit K
- 2419 Dixie Ln
- 299 Trudy Ct
- 1405 Kahoe Rd
- 1817 Rock Spring Rd
- 141 Spencer Cir
- 325 Bynum Ridge Rd
- 1701 Rich Way Unit F
- 1702 Rich Way Unit 3A
- 309 Pond View Ct
- 206 Kimary Ct Unit 1C
- 200 Kimary Ct Unit 8-2D
- 204 Kimary Ct Unit 1A
- 1003 Pipercove Way
- 621 Emmy Dee Dr
- 100 Calder Ct
- 1428 Overlook Way






