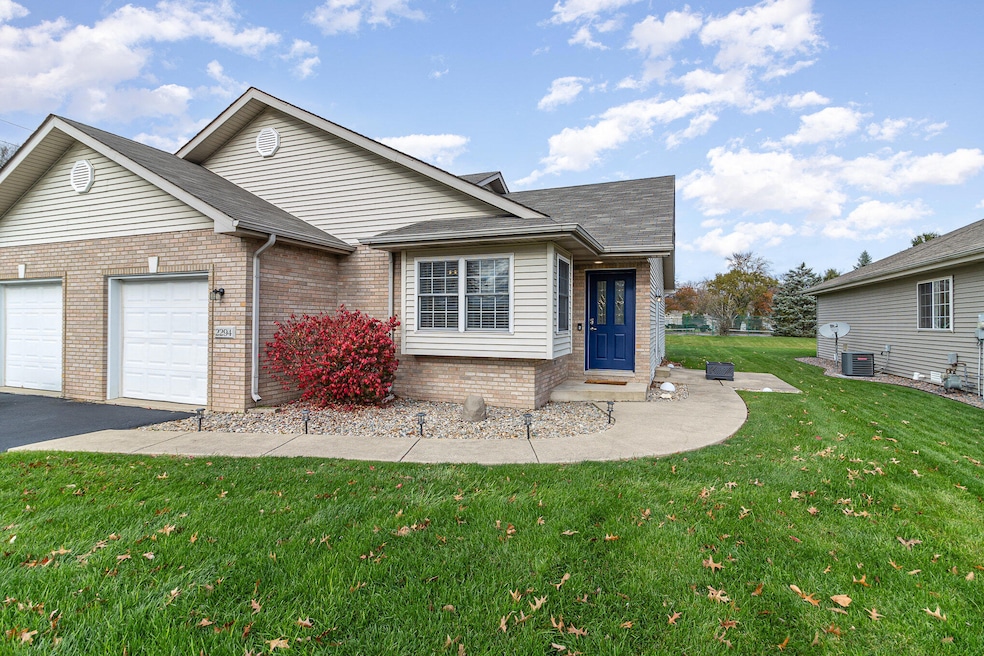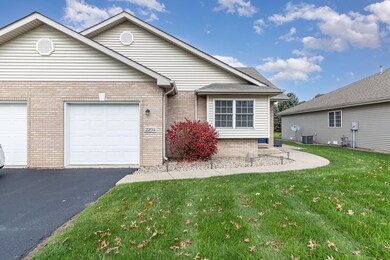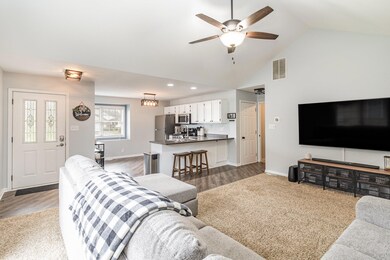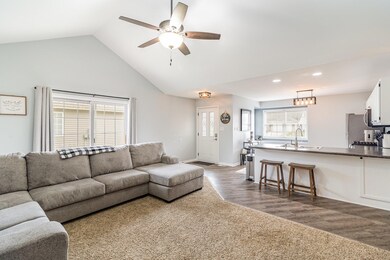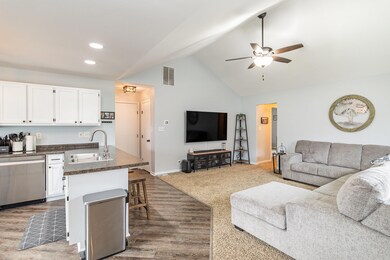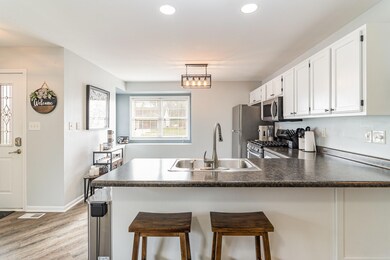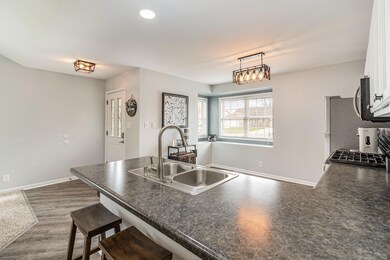
2294 Texas St Chesterton, IN 46304
Highlights
- 1 Car Attached Garage
- Patio
- Tile Flooring
- Westchester Intermediate School Rated A-
- Living Room
- 5-minute walk to Dogwood Park
About This Home
As of January 2025Take a look at this home nestled in the heart of Chesterton!! This Turnkey Smart Home, is Beautifully Updated, is Easy to Showing, and Move-In Ready !! This offers the perfect opportunity for those looking for a cozy place to live or a smart investment property. Whether you're a first-time homebuyer, downsizing, or searching for a rental, this turnkey home is ready to meet your needs. With 2 spacious bedrooms and 2 full bathrooms, the home provides a comfortable layout that feels both open and inviting. The bright, airy living areas are ideal for relaxing or entertaining guests. Recent updates include a newer furnace, AC, and Ultra UV air cleaner, ensuring comfort and clean air throughout the year. The kitchen features modern stainless steel appliances, making cooking a breeze. Plus, the roof was replaced just 1 year ago, adding value and peace of mind. This home also boasts smart home technology, including smart thermostats, lighting, and security systems that can all be controlled from your phone, offering convenience, energy efficiency, and added security. Whether you're looking for a home to settle into or a property with great rental potential, this turnkey home is THE choice. Don't miss the chance to see this move-in ready gem - schedule a tour today!
Last Agent to Sell the Property
Century 21 Circle License #RB21002710 Listed on: 11/20/2024

Property Details
Home Type
- Multi-Family
Est. Annual Taxes
- $1,606
Year Built
- Built in 2000
Lot Details
- 10,585 Sq Ft Lot
- Lot Dimensions are 47x225
HOA Fees
- $10 Monthly HOA Fees
Parking
- 1 Car Attached Garage
Home Design
- Property Attached
- Brick Foundation
Interior Spaces
- 1,098 Sq Ft Home
- 1-Story Property
- Living Room
Kitchen
- Oven
- Gas Range
- Microwave
- Dishwasher
Flooring
- Carpet
- Tile
- Vinyl
Bedrooms and Bathrooms
- 2 Bedrooms
Laundry
- Dryer
- Washer
Outdoor Features
- Patio
Schools
- Chesterton High School
Utilities
- Forced Air Heating and Cooling System
- Heating System Uses Natural Gas
Community Details
- Association Phone (219) 769-1100
- Park View Place Subdivision
Listing and Financial Details
- Assessor Parcel Number 640602329002000023
Ownership History
Purchase Details
Home Financials for this Owner
Home Financials are based on the most recent Mortgage that was taken out on this home.Purchase Details
Home Financials for this Owner
Home Financials are based on the most recent Mortgage that was taken out on this home.Similar Homes in Chesterton, IN
Home Values in the Area
Average Home Value in this Area
Purchase History
| Date | Type | Sale Price | Title Company |
|---|---|---|---|
| Warranty Deed | -- | Northwest Indiana Title | |
| Warranty Deed | -- | Northwest Indiana Title | |
| Warranty Deed | $199,900 | Chicago Title |
Mortgage History
| Date | Status | Loan Amount | Loan Type |
|---|---|---|---|
| Open | $155,400 | New Conventional | |
| Closed | $155,400 | New Conventional | |
| Previous Owner | $194,370 | VA |
Property History
| Date | Event | Price | Change | Sq Ft Price |
|---|---|---|---|---|
| 01/02/2025 01/02/25 | Sold | $222,000 | -1.3% | $202 / Sq Ft |
| 11/22/2024 11/22/24 | Pending | -- | -- | -- |
| 11/20/2024 11/20/24 | For Sale | $225,000 | +15.4% | $205 / Sq Ft |
| 03/18/2022 03/18/22 | Sold | $195,000 | 0.0% | $178 / Sq Ft |
| 01/28/2022 01/28/22 | Pending | -- | -- | -- |
| 01/20/2022 01/20/22 | For Sale | $195,000 | -- | $178 / Sq Ft |
Tax History Compared to Growth
Tax History
| Year | Tax Paid | Tax Assessment Tax Assessment Total Assessment is a certain percentage of the fair market value that is determined by local assessors to be the total taxable value of land and additions on the property. | Land | Improvement |
|---|---|---|---|---|
| 2024 | $1,606 | $173,600 | $41,100 | $132,500 |
| 2023 | $1,586 | $162,900 | $37,900 | $125,000 |
| 2022 | $1,694 | $162,900 | $37,900 | $125,000 |
| 2021 | $3,146 | $140,800 | $37,900 | $102,900 |
| 2020 | $3,068 | $137,300 | $37,900 | $99,400 |
| 2019 | $2,964 | $132,600 | $37,900 | $94,700 |
| 2018 | $2,988 | $133,700 | $37,900 | $95,800 |
| 2017 | $3,001 | $134,300 | $37,900 | $96,400 |
| 2016 | $3,070 | $137,400 | $40,500 | $96,900 |
| 2014 | $3,037 | $135,900 | $39,700 | $96,200 |
| 2013 | -- | $121,600 | $37,300 | $84,300 |
Agents Affiliated with this Home
-
Elisha Terry
E
Seller's Agent in 2025
Elisha Terry
Century 21 Circle
(773) 417-1764
1 in this area
6 Total Sales
-
David Taylor

Seller Co-Listing Agent in 2025
David Taylor
Century 21 Circle
(219) 306-7812
3 in this area
311 Total Sales
-
Steven Kral
S
Buyer's Agent in 2025
Steven Kral
Boulder Bay Realty Group
(219) 983-2813
1 in this area
21 Total Sales
-
Lisa Gaff

Seller's Agent in 2022
Lisa Gaff
White Hat Realty Group, LLC
(219) 600-3596
61 in this area
264 Total Sales
-
Brad Gaff

Seller Co-Listing Agent in 2022
Brad Gaff
White Hat Realty Group, LLC
(773) 972-4042
17 in this area
53 Total Sales
-
Sarah Verpooten

Buyer's Agent in 2022
Sarah Verpooten
Listing Leaders MVPs
(219) 201-0512
6 in this area
258 Total Sales
Map
Source: Northwest Indiana Association of REALTORS®
MLS Number: 813194
APN: 64-06-02-329-002.000-023
- 2114 Dogwood Ln
- 1108 Saratoga Ln
- 1102 Saratoga Ln
- 2013 Laura Ln
- 1510 Maximilian Dr
- 1470 Birdie Way
- 2500 Pradera Trail
- 1501 Maximilian Dr
- 2166 Pradera Trail
- 2311 Pradera Trail
- 619 S 22nd St
- 604 S 21st St
- 530 S 23rd St
- 1401 Brassie Ave
- 1300 Brassie Ave
- 327 S 18th St
- 2117 W Morgan Ave
- 1381 Dixon Pkwy
- 205 S 20th St
- 1023 Chestnut Blvd
