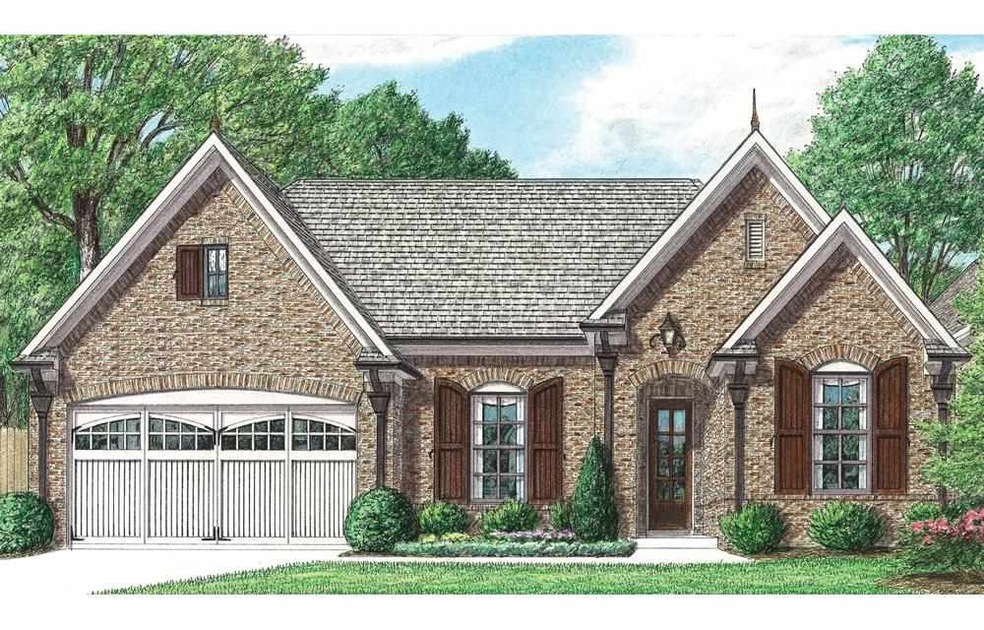
2294 Wellspring Ln Cordova, TN 38016
Highlights
- Newly Remodeled
- Den with Fireplace
- Traditional Architecture
- Landscaped Professionally
- Vaulted Ceiling
- Wood Flooring
About This Home
As of January 2022This home is located at 2294 Wellspring Ln, Cordova, TN 38016 and is currently priced at $181,780, approximately $113 per square foot. This property was built in 2014. 2294 Wellspring Ln is a home located in Shelby County with nearby schools including Chimneyrock Elementary School, Mt. Pisgah Middle School, and Germantown High School.
Last Agent to Sell the Property
The Stamps Real Estate Company License #256933 Listed on: 05/26/2014
Home Details
Home Type
- Single Family
Est. Annual Taxes
- $2,020
Year Built
- Built in 2014 | Newly Remodeled
Lot Details
- 10,019 Sq Ft Lot
- Lot Dimensions are 80 x 125.28
- Landscaped Professionally
- Few Trees
Home Design
- Traditional Architecture
- Slab Foundation
- Composition Shingle Roof
Interior Spaces
- 1,600-1,799 Sq Ft Home
- 1,685 Sq Ft Home
- 1-Story Property
- Smooth Ceilings
- Vaulted Ceiling
- Ceiling Fan
- Gas Log Fireplace
- Double Pane Windows
- Great Room
- Den with Fireplace
- Laundry Room
Kitchen
- Eat-In Kitchen
- Breakfast Bar
- Oven or Range
- Microwave
- Dishwasher
- Kitchen Island
- Disposal
Flooring
- Wood
- Partially Carpeted
- Tile
Bedrooms and Bathrooms
- 3 Main Level Bedrooms
- Walk-In Closet
- 2 Full Bathrooms
- Dual Vanity Sinks in Primary Bathroom
- Whirlpool Bathtub
- Bathtub With Separate Shower Stall
Home Security
- Burglar Security System
- Fire and Smoke Detector
Parking
- 2 Car Garage
- Front Facing Garage
- Garage Door Opener
- Driveway
Outdoor Features
- Covered patio or porch
Utilities
- Central Heating and Cooling System
- Vented Exhaust Fan
- Heating System Uses Gas
- Gas Water Heater
- Cable TV Available
Listing and Financial Details
- Assessor Parcel Number D0209T H00029
Community Details
Overview
- Fountain Brook Pd Ph Iv Subdivision
- Mandatory Home Owners Association
Security
- Building Fire Alarm
Ownership History
Purchase Details
Home Financials for this Owner
Home Financials are based on the most recent Mortgage that was taken out on this home.Purchase Details
Home Financials for this Owner
Home Financials are based on the most recent Mortgage that was taken out on this home.Purchase Details
Home Financials for this Owner
Home Financials are based on the most recent Mortgage that was taken out on this home.Similar Homes in the area
Home Values in the Area
Average Home Value in this Area
Purchase History
| Date | Type | Sale Price | Title Company |
|---|---|---|---|
| Warranty Deed | $305,000 | Regency Title & Escrow | |
| Warranty Deed | $181,780 | None Available | |
| Warranty Deed | $2,540,000 | -- |
Mortgage History
| Date | Status | Loan Amount | Loan Type |
|---|---|---|---|
| Open | $299,475 | FHA | |
| Previous Owner | $211,000 | New Conventional | |
| Previous Owner | $211,500 | New Conventional | |
| Previous Owner | $178,486 | FHA | |
| Previous Owner | $141,600 | Construction | |
| Previous Owner | $1,627,000 | Seller Take Back |
Property History
| Date | Event | Price | Change | Sq Ft Price |
|---|---|---|---|---|
| 01/14/2022 01/14/22 | Sold | $305,000 | 0.0% | $180 / Sq Ft |
| 12/16/2021 12/16/21 | Pending | -- | -- | -- |
| 12/04/2021 12/04/21 | For Sale | $305,000 | +67.8% | $180 / Sq Ft |
| 12/12/2014 12/12/14 | Sold | $181,780 | +2.2% | $114 / Sq Ft |
| 05/26/2014 05/26/14 | Pending | -- | -- | -- |
| 05/26/2014 05/26/14 | For Sale | $177,800 | -- | $111 / Sq Ft |
Tax History Compared to Growth
Tax History
| Year | Tax Paid | Tax Assessment Tax Assessment Total Assessment is a certain percentage of the fair market value that is determined by local assessors to be the total taxable value of land and additions on the property. | Land | Improvement |
|---|---|---|---|---|
| 2025 | $2,020 | $79,900 | $18,750 | $61,150 |
| 2024 | $2,020 | $59,600 | $12,150 | $47,450 |
| 2023 | $2,020 | $59,600 | $12,150 | $47,450 |
| 2022 | $2,020 | $59,600 | $12,150 | $47,450 |
| 2021 | $2,056 | $59,600 | $12,150 | $47,450 |
| 2020 | $1,986 | $49,025 | $12,150 | $36,875 |
| 2019 | $1,986 | $49,025 | $12,150 | $36,875 |
| 2018 | $1,986 | $49,025 | $12,150 | $36,875 |
| 2017 | $2,015 | $49,025 | $12,150 | $36,875 |
| 2016 | $1,738 | $39,775 | $0 | $0 |
| 2014 | $240 | $5,500 | $0 | $0 |
Agents Affiliated with this Home
-

Seller's Agent in 2022
Tina Smith
PottersHouse Realty, LLC
(901) 315-7739
12 in this area
67 Total Sales
-

Buyer's Agent in 2022
Dan Hoffman
KAIZEN Realty, LLC
(901) 335-9119
7 in this area
75 Total Sales
-

Seller's Agent in 2014
Murray Foster
The Stamps Real Estate Company
(901) 921-9383
5 in this area
15 Total Sales
Map
Source: Memphis Area Association of REALTORS®
MLS Number: 9941510
APN: D0-209T-H0-0029
- 2289 Wellspring Ln
- 0 Berryhill Rd Unit 10185975
- 2247 Applemill Dr
- 2283 Purple Leaf Cove
- 9051 S Wilderwood Ln
- 2199 Purple Leaf Ln
- 2370 Red Vintage Ln
- 8944 Meadow Pines Cove
- 8973 Carrollwood Ln E
- 8894 Lake Edge Cove E
- 2453 Crimson Ridge Ln
- 2452 Crimson Ridge Ln
- 2242 Hickory Path Dr
- 8893 Lindstrom Dr
- 8915 Johnston St
- 8973 Heath Cove
- 1977 Milbrey St
- 0 Lazzini Cove
- 8721 Grandbury Place
- 2603 Berryhill Rd
