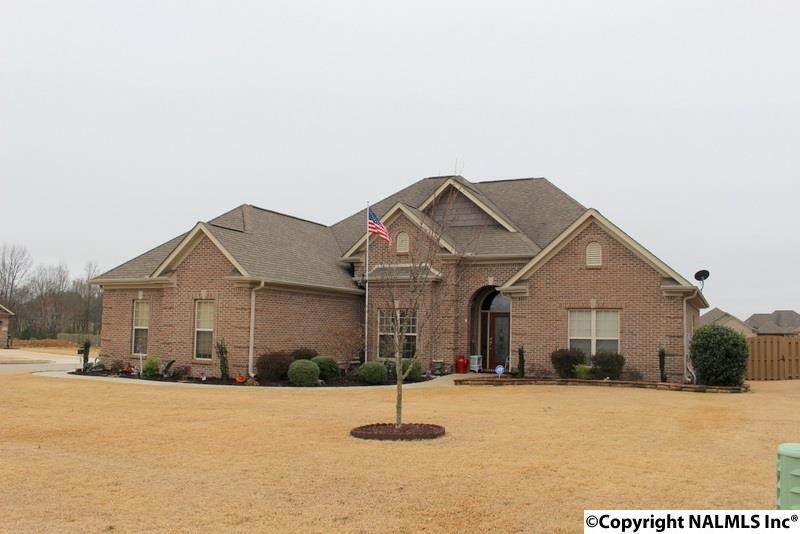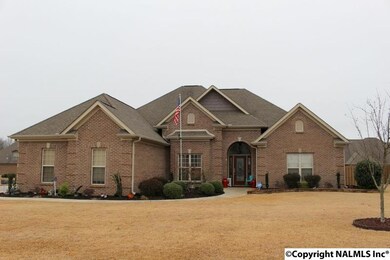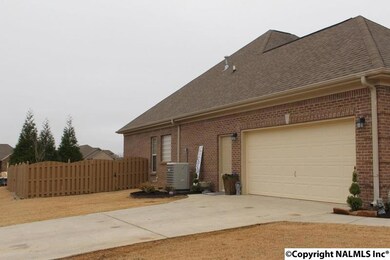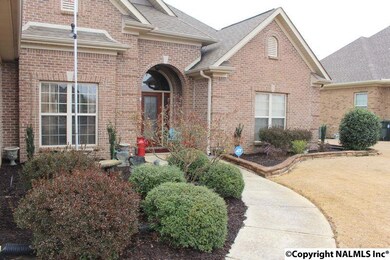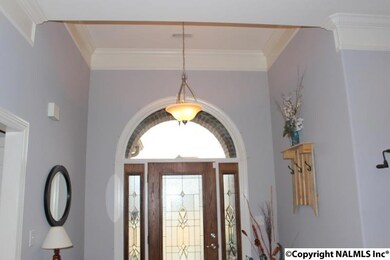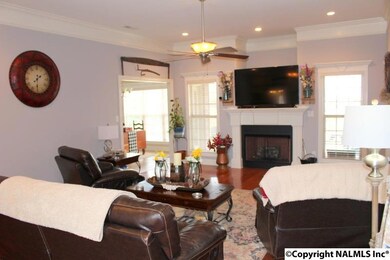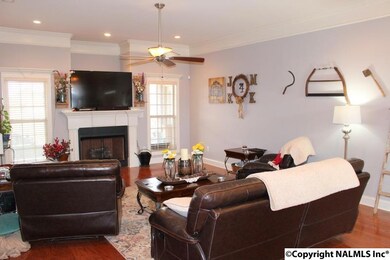
22944 Ledges Dr Athens, AL 35613
Oakdale NeighborhoodHighlights
- Traditional Architecture
- Tankless Water Heater
- Gas Log Fireplace
- Julian Newman Elementary School Rated A-
- Central Heating and Cooling System
About This Home
As of May 2019STOP LOOKING - Here it Is.... Full Brick, Corner Lot w/Side Entry Garage Plus Custom Features throughout! HARDWOOD Flooring in the Formal Dining Room, Family Room, Hallways & Master Bedroom! You will Love the 10' Ceilings, Thick Crown Molding & Large Family Room w/Trey Ceiling & Gas Log FIREPLACE! The Kitchen has GRANITE Counters and Tumbled Stone Backsplash. The Master Bedroom is Isolated w/HARDWOOD Floors, Trey Ceiling, Spa Bath w/Double Vanities, GRANITE Counters, Garden Tub and Tiled Shower! You will enjoy Entertaining on the Large COVERED Back porch! This corner Lot has a Privacy FENCED Backyard w/2 Single Gates & one Double Gate. Conveniently located between Athens and Madison!
Last Agent to Sell the Property
RE/MAX Unlimited License #32151 Listed on: 02/16/2019

Home Details
Home Type
- Single Family
Est. Annual Taxes
- $1,166
Lot Details
- 0.3 Acre Lot
- Lot Dimensions are 93 x 139
HOA Fees
- $17 Monthly HOA Fees
Home Design
- Traditional Architecture
- Slab Foundation
Interior Spaces
- 2,293 Sq Ft Home
- Property has 1 Level
- Gas Log Fireplace
Kitchen
- Oven or Range
- Microwave
- Dishwasher
Bedrooms and Bathrooms
- 4 Bedrooms
- 2 Full Bathrooms
Schools
- Athens Elementary School
- Athens High School
Utilities
- Central Heating and Cooling System
- Tankless Water Heater
Listing and Financial Details
- Tax Lot 95
- Assessor Parcel Number 010831001020003095000
Community Details
Overview
- The Ledges HOA
- Built by PAUL JACKSON CONSTRUCTION
- The Ledges Of Oakdale Subdivision
Amenities
- Common Area
Ownership History
Purchase Details
Home Financials for this Owner
Home Financials are based on the most recent Mortgage that was taken out on this home.Purchase Details
Home Financials for this Owner
Home Financials are based on the most recent Mortgage that was taken out on this home.Purchase Details
Similar Homes in the area
Home Values in the Area
Average Home Value in this Area
Purchase History
| Date | Type | Sale Price | Title Company |
|---|---|---|---|
| Warranty Deed | $239,999 | None Available | |
| Warranty Deed | $220,000 | None Available | |
| Deed | $214,900 | -- |
Mortgage History
| Date | Status | Loan Amount | Loan Type |
|---|---|---|---|
| Open | $251,451 | VA | |
| Closed | $247,918 | VA | |
| Previous Owner | $220,000 | VA | |
| Previous Owner | $188,500 | Stand Alone Refi Refinance Of Original Loan |
Property History
| Date | Event | Price | Change | Sq Ft Price |
|---|---|---|---|---|
| 01/22/2020 01/22/20 | Off Market | $239,999 | -- | -- |
| 01/22/2020 01/22/20 | Off Market | $220,000 | -- | -- |
| 05/29/2019 05/29/19 | Sold | $239,999 | 0.0% | $105 / Sq Ft |
| 04/30/2019 04/30/19 | Pending | -- | -- | -- |
| 04/24/2019 04/24/19 | Price Changed | $239,999 | -3.4% | $105 / Sq Ft |
| 04/12/2019 04/12/19 | Price Changed | $248,500 | -0.6% | $108 / Sq Ft |
| 02/16/2019 02/16/19 | For Sale | $250,000 | +13.6% | $109 / Sq Ft |
| 02/16/2018 02/16/18 | Sold | $220,000 | -2.2% | $102 / Sq Ft |
| 01/24/2018 01/24/18 | Pending | -- | -- | -- |
| 12/02/2017 12/02/17 | For Sale | $225,000 | -- | $105 / Sq Ft |
Tax History Compared to Growth
Tax History
| Year | Tax Paid | Tax Assessment Tax Assessment Total Assessment is a certain percentage of the fair market value that is determined by local assessors to be the total taxable value of land and additions on the property. | Land | Improvement |
|---|---|---|---|---|
| 2024 | $1,166 | $35,600 | $0 | $0 |
| 2023 | $1,166 | $34,280 | $0 | $0 |
| 2022 | $930 | $28,560 | $0 | $0 |
| 2021 | $831 | $25,600 | $0 | $0 |
| 2020 | $783 | $24,180 | $0 | $0 |
| 2019 | $871 | $23,440 | $0 | $0 |
| 2018 | $818 | $21,780 | $0 | $0 |
| 2017 | $818 | $21,780 | $0 | $0 |
| 2016 | $818 | $217,800 | $0 | $0 |
| 2015 | $818 | $21,780 | $0 | $0 |
| 2014 | $805 | $0 | $0 | $0 |
Agents Affiliated with this Home
-
Joanie Blackwell

Seller's Agent in 2019
Joanie Blackwell
RE/MAX
(256) 690-7245
9 in this area
150 Total Sales
-
George Cruz

Seller Co-Listing Agent in 2019
George Cruz
Davidson Homes LLC 4
(256) 468-5401
259 Total Sales
-
Clint Newton

Buyer's Agent in 2019
Clint Newton
Newton Realty
(256) 232-6723
3 in this area
68 Total Sales
-
J
Seller's Agent in 2018
Jan Scott
Newton Realty
-
Carissa Scott

Seller Co-Listing Agent in 2018
Carissa Scott
Legend Realty Madison, LLC
(256) 468-3128
11 in this area
127 Total Sales
-
Natsuki Whisenant

Buyer's Agent in 2018
Natsuki Whisenant
A.H. Sothebys Int. Realty
(256) 601-7431
3 in this area
169 Total Sales
Map
Source: ValleyMLS.com
MLS Number: 1112338
APN: 10-01-02-0-003-095.000
- 22920 Ledges Dr
- 17259 Obsidian Cir
- 17092 Obsidian Cir
- 22584 Big Oak Dr
- 22796 Big Oak Dr
- 22683 Pin Oak Dr
- 22605 Oakdale Ridge Ln
- 0 Nick Davis Rd Unit 23583987
- 17215 Eunice Ln
- 17583 Maree Dr
- Greenridge- C Newby Chapel Rd
- Winchester - C Newby Chapel Rd
- Thomasdale D1 Newby Chapel Rd
- Timberland - C Newby Chapel Rd
- Thorton - B1 Newby Chapel Rd
- Highpoint -B Newby Chapel Rd
- Thomashill-D Newby Chapel Rd
- McKinley -A1 Newby Chapel Rd
- Trenton - C1 Newby Chapel Rd
- Alexandria-B1 Newby Chapel Rd
