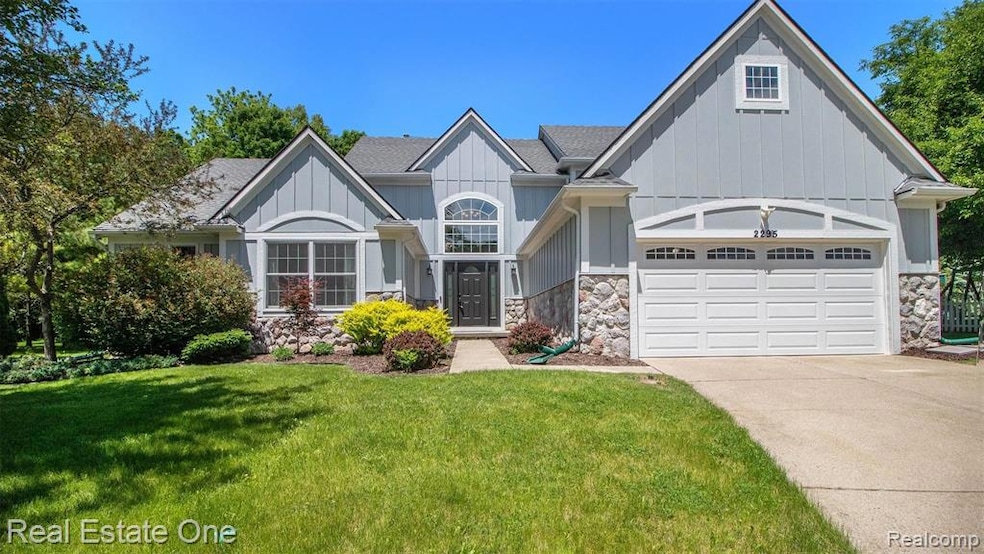
$590,000
- 3 Beds
- 2 Baths
- 1,603 Sq Ft
- 2774 Polson St
- Ann Arbor, MI
Just like new NorthSky 3 bedroom 2 bathroom home that was originally the model home. Neighbors only on one side and North Sky Park right across the street! Open floor plan with two bedrooms and two full bathrooms on the main floor makes home live like a ranch. Lovely double windows and cozy corner fireplace in the living room. Dining room has double doors that leads to balcony. Hardwood floors
Jonathan Pan Crown Properties International
