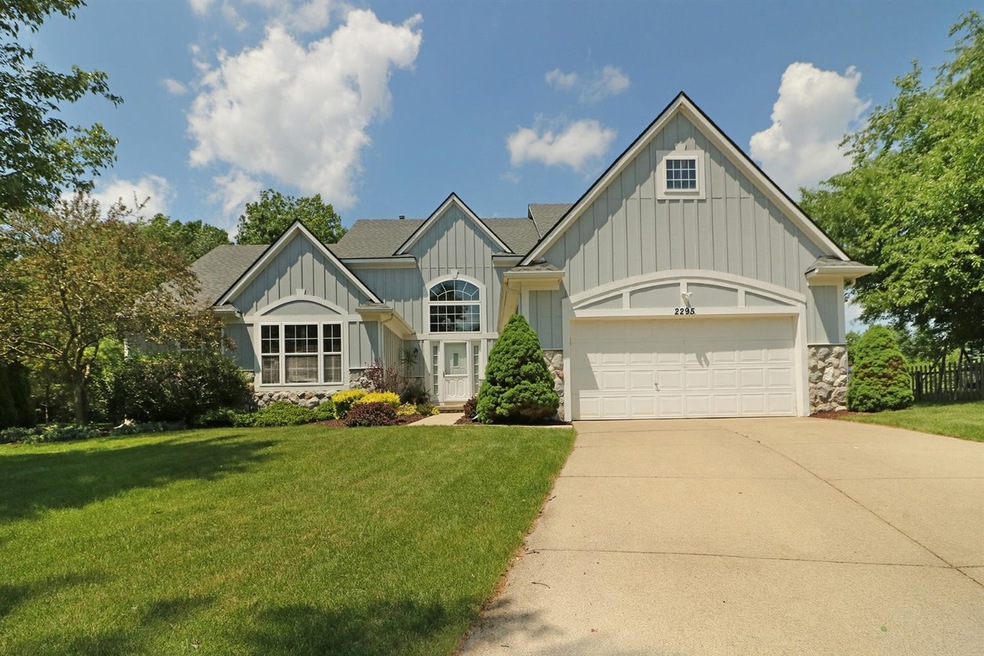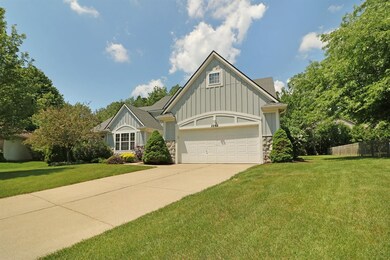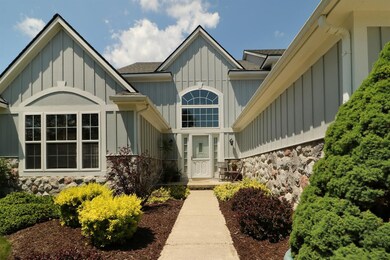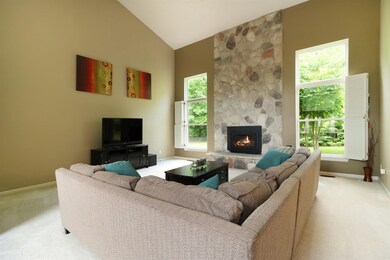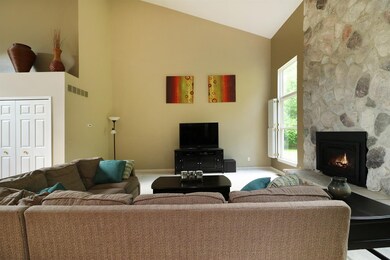
2295 Canyon Ct Unit 207 Ann Arbor, MI 48105
Northside NeighborhoodHighlights
- Spa
- Colonial Architecture
- Vaulted Ceiling
- Logan Elementary School Rated A
- Deck
- Wood Flooring
About This Home
As of July 2022Perfect NE A2 location for this attractive & stylish home set on a quiet cul-de-sac in the popular Foxfire neighborhood. This lovely, updated home offers a desirable flr plan featuring a striking great rm w/cath ceiling, fabulous gas fp w/ flr-to-ceiling field stone facade and triple stacked windows that allow for loads of natural light; open to din rm for easy entertaining. Updated kitchen has nice white cabs contrasted by black gran ctops, center island, pantry, newer ss appl incl 5 burner gas R/O, brkfst nk w/ access to bckyrd deck & hdwd flrs. Master retreat offers cath ceiling, 2 walk-in closets and the spa-like mstr bath has a dbl vanity w/new granite ctop, jetted tub & sep tile shwr. Private study w/ dbl drs & cath ceiling has custom built-in desk & bkcases and new carpet. ML also h has laundry rm w/ new LG washer & dryer and updated pwdr rm. Upper level adds 3 ample bdrms & 2nd full tiled bath. Partially fin basement has expansive rec rm & game area w/ping pong table. Backing to the densely wooded Foxfire West Park, the tranquil backyard is nicely manicured w/ mature landscaping and a newly stained wood deck to enjoy it all! Updates incl newer roof (complete tear off), add'l insulation, exterior staining, HWH & more!, Primary Bath, Rec Room: Partially Finished, Rec Room: Finished
Last Agent to Sell the Property
The Charles Reinhart Company License #6506044627 Listed on: 06/01/2018

Home Details
Home Type
- Single Family
Est. Annual Taxes
- $8,373
Year Built
- Built in 1995
Lot Details
- Lot Dimensions are 45 x 136
- Property is zoned R1C, R1C
Home Design
- Colonial Architecture
- Brick or Stone Mason
- Wood Siding
- Vinyl Siding
- Stone
Interior Spaces
- 2,520 Sq Ft Home
- 2-Story Property
- Vaulted Ceiling
- Ceiling Fan
- Gas Log Fireplace
- Window Treatments
- Basement Fills Entire Space Under The House
Kitchen
- Breakfast Area or Nook
- Eat-In Kitchen
- Oven
- Range
- Microwave
- Dishwasher
- Disposal
Flooring
- Wood
- Carpet
- Ceramic Tile
Bedrooms and Bathrooms
- 4 Bedrooms | 1 Main Level Bedroom
Laundry
- Laundry on main level
- Dryer
- Washer
Parking
- Attached Garage
- Garage Door Opener
- Additional Parking
Outdoor Features
- Spa
- Deck
- Porch
Schools
- Logan Elementary School
- Clague Middle School
- Skyline High School
Utilities
- Forced Air Heating and Cooling System
- Heating System Uses Natural Gas
- Cable TV Available
Community Details
- No Home Owners Association
Ownership History
Purchase Details
Home Financials for this Owner
Home Financials are based on the most recent Mortgage that was taken out on this home.Purchase Details
Purchase Details
Home Financials for this Owner
Home Financials are based on the most recent Mortgage that was taken out on this home.Purchase Details
Home Financials for this Owner
Home Financials are based on the most recent Mortgage that was taken out on this home.Purchase Details
Home Financials for this Owner
Home Financials are based on the most recent Mortgage that was taken out on this home.Similar Homes in Ann Arbor, MI
Home Values in the Area
Average Home Value in this Area
Purchase History
| Date | Type | Sale Price | Title Company |
|---|---|---|---|
| Warranty Deed | $665,000 | None Listed On Document | |
| Interfamily Deed Transfer | -- | None Available | |
| Warranty Deed | $410,400 | Preferred Title | |
| Warranty Deed | $285,000 | Liberty Title | |
| Deed | $254,800 | -- |
Mortgage History
| Date | Status | Loan Amount | Loan Type |
|---|---|---|---|
| Open | $332,500 | New Conventional | |
| Previous Owner | $274,500 | New Conventional | |
| Previous Owner | $279,837 | FHA | |
| Previous Owner | $50,000 | Credit Line Revolving | |
| Previous Owner | $205,000 | New Conventional |
Property History
| Date | Event | Price | Change | Sq Ft Price |
|---|---|---|---|---|
| 07/01/2022 07/01/22 | Sold | $665,000 | +8.1% | $264 / Sq Ft |
| 06/15/2022 06/15/22 | Pending | -- | -- | -- |
| 06/03/2022 06/03/22 | For Sale | $615,000 | +49.9% | $244 / Sq Ft |
| 08/16/2018 08/16/18 | Sold | $410,400 | -2.3% | $163 / Sq Ft |
| 06/15/2018 06/15/18 | Pending | -- | -- | -- |
| 06/01/2018 06/01/18 | For Sale | $419,900 | -- | $167 / Sq Ft |
Tax History Compared to Growth
Tax History
| Year | Tax Paid | Tax Assessment Tax Assessment Total Assessment is a certain percentage of the fair market value that is determined by local assessors to be the total taxable value of land and additions on the property. | Land | Improvement |
|---|---|---|---|---|
| 2024 | $14,677 | $294,400 | $0 | $0 |
| 2023 | $14,677 | $283,500 | $0 | $0 |
| 2022 | $12,118 | $262,200 | $0 | $0 |
| 2021 | $11,832 | $260,500 | $0 | $0 |
| 2020 | $11,742 | $237,000 | $0 | $0 |
| 2019 | $10,805 | $218,600 | $218,600 | $0 |
| 2018 | $8,607 | $203,500 | $0 | $0 |
| 2017 | $8,373 | $199,200 | $0 | $0 |
| 2016 | $7,132 | $167,426 | $0 | $0 |
| 2015 | $7,693 | $166,926 | $0 | $0 |
| 2014 | $7,693 | $161,711 | $0 | $0 |
| 2013 | -- | $161,711 | $0 | $0 |
Agents Affiliated with this Home
-
Conne Terova

Seller's Agent in 2022
Conne Terova
Real Estate One
(248) 318-7342
1 in this area
126 Total Sales
-
Justine Anthony

Buyer's Agent in 2022
Justine Anthony
Coldwell Banker Realty
(734) 834-2530
7 in this area
125 Total Sales
-
Elizabeth Brien

Seller's Agent in 2018
Elizabeth Brien
The Charles Reinhart Company
(734) 669-5989
3 in this area
405 Total Sales
-
Matt Dejanovich

Buyer's Agent in 2018
Matt Dejanovich
Real Estate One Inc
(734) 476-7100
9 in this area
405 Total Sales
Map
Source: Southwestern Michigan Association of REALTORS®
MLS Number: 23117591
APN: 09-10-305-005
- 2385 Foxway Dr
- 3126 Fairhaven Ct
- 3636 N Territorial Rd E
- 2809 Rathmore Ln
- 2990 Stoke Way
- 2808 Rathmore Ln
- 2950 Corston Rd
- 2746 S Spurway Dr
- 3204 Brackley Dr
- 2946 Corston Rd
- 3328 Roseford Blvd
- 2822 Purley Ave
- 3318 Roseford Blvd
- 2824 Ridington Rd
- 3302 Sunton Rd
- 2748 S Knightsbridge Cir Unit 55
- 2781 S Knightsbridge Cir Unit 72
- 2825 Ridington Rd
- 3092 N Spurway Dr
- 2969 Aughton Rd
