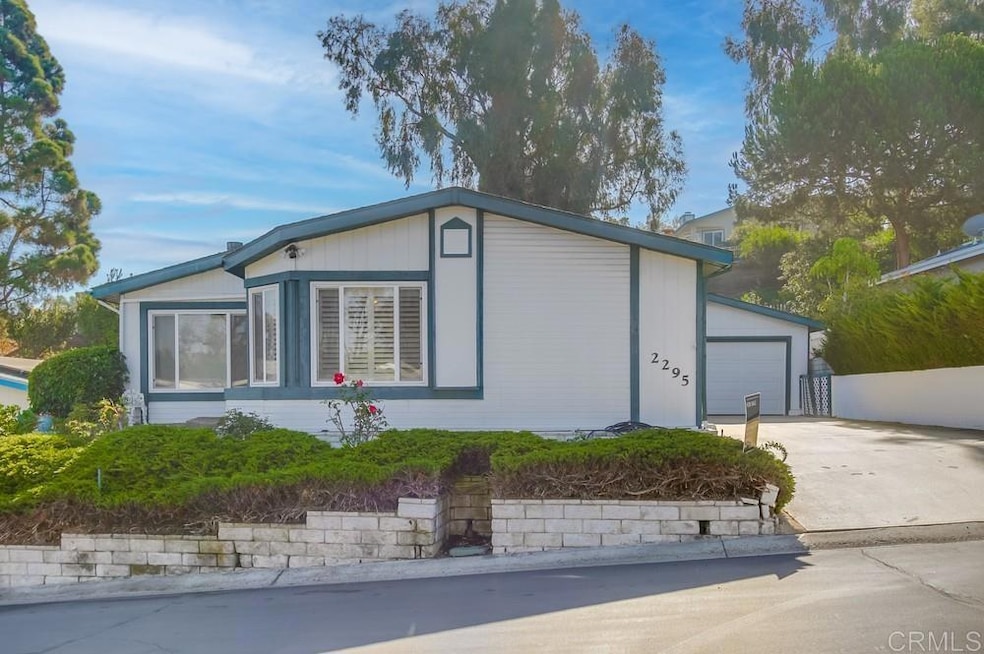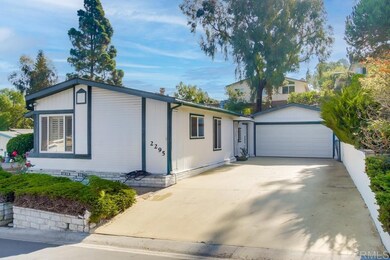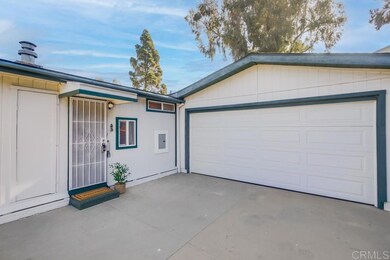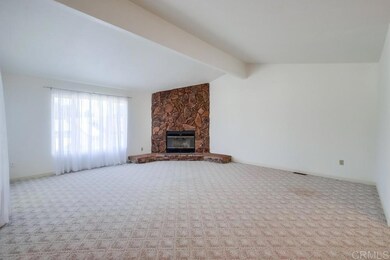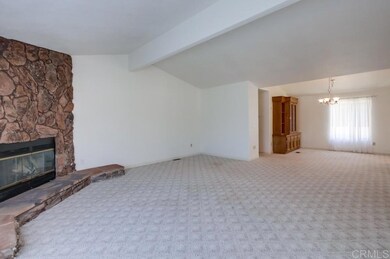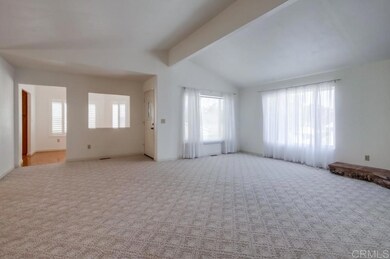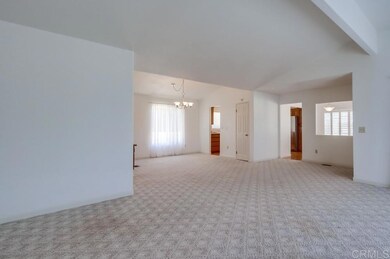
2295 Morgan Rd Carlsbad, CA 92008
Highlights
- Senior Community
- Primary Bedroom Suite
- Clubhouse
- RV Parking in Community
- City Lights View
- Bonus Room
About This Home
As of January 2025This generously sized 2-bedroom, 2-bathroom home is situated in the highly sought-after Camino Hills neighborhood, a gated community for those aged 55 and over. The charming kitchen offers stainless steal appliances, updated Silestone countertops, an abundance of cabinet space, and an adjacent lovely bright breakfast room with neighborhood views. The primary suite with large walk-in closet features new carpeting and high ceilings. Both bathrooms feature new flooring. The spacious layout includes an enormous living room with soaring ceilings and fireplace, and large dining area. Additionally, there's a permitted sunroom and a half bath located off the garage not included in the overall square footage. The home also offers a separate laundry room with plenty of storage space and an attached 2-car garage with an extra room ideal for a workshop. Enjoy the sunny rear yard with several citrus and fruit trees along with terraced planters perfect for creating your own vegetable and herb gardens. The price reflects the current condition leaving plenty of room for upside potential.
Last Agent to Sell the Property
Compass Brokerage Email: Dianne.Reppucci@compass.com License #01091051 Listed on: 10/27/2024

Property Details
Home Type
- Mobile/Manufactured
Year Built
- Built in 1989
Lot Details
- 6,308 Sq Ft Lot
- No Common Walls
- Back Yard
HOA Fees
- $411 Monthly HOA Fees
Parking
- 2 Car Attached Garage
Property Views
- City Lights
- Neighborhood
Home Design
- Manufactured Home With Land
Interior Spaces
- 1,764 Sq Ft Home
- 1-Story Property
- Living Room with Fireplace
- Bonus Room
- Workshop
- Laundry Room
Bedrooms and Bathrooms
- 2 Main Level Bedrooms
- Primary Bedroom Suite
- Walk-In Closet
Location
- Suburban Location
Utilities
- Central Air
- No Heating
Listing and Financial Details
- Tax Tract Number 83
- Assessor Parcel Number 2121011300
- Seller Considering Concessions
Community Details
Overview
- Senior Community
- 112 Units
- Camino Hills HOA, Phone Number (760) 720-0900
- Camino Hills
- RV Parking in Community
Amenities
- Clubhouse
Recreation
- Tennis Courts
- Community Pool
- Community Spa
Similar Homes in Carlsbad, CA
Home Values in the Area
Average Home Value in this Area
Property History
| Date | Event | Price | Change | Sq Ft Price |
|---|---|---|---|---|
| 01/07/2025 01/07/25 | Sold | $590,000 | -1.5% | $334 / Sq Ft |
| 12/07/2024 12/07/24 | Pending | -- | -- | -- |
| 11/19/2024 11/19/24 | Price Changed | $599,000 | -3.4% | $340 / Sq Ft |
| 11/05/2024 11/05/24 | Price Changed | $620,000 | -4.5% | $351 / Sq Ft |
| 10/27/2024 10/27/24 | For Sale | $649,000 | +70.8% | $368 / Sq Ft |
| 10/16/2017 10/16/17 | Sold | $380,000 | 0.0% | $215 / Sq Ft |
| 09/26/2017 09/26/17 | Pending | -- | -- | -- |
| 08/13/2017 08/13/17 | For Sale | $380,000 | -- | $215 / Sq Ft |
Tax History Compared to Growth
Agents Affiliated with this Home
-
Dianne Reppucci

Seller's Agent in 2025
Dianne Reppucci
Compass
(760) 580-9811
3 in this area
27 Total Sales
-
Maribeth Hottell
M
Buyer's Agent in 2025
Maribeth Hottell
Barker Realty
(619) 887-8869
8 in this area
23 Total Sales
Map
Source: California Regional Multiple Listing Service (CRMLS)
MLS Number: NDP2409540
APN: 212-101-13-00
- 2302 Bryant Dr
- 2330 Longfellow Rd
- 5305 Forecastle Ct
- 5414 Foxtail Loop
- 3432 Don Ortega Dr Unit 354
- 3339 Don Tomaso Dr
- 5151 Don Mata Dr
- 3446 Don Juan Dr
- 3329 Don Diablo Dr
- 3302 Don Diablo Dr
- 3462 Don Jose Dr
- 5341 Don Miguel Dr
- 3438 Don Alberto Dr Unit 434
- 3446 Don Carlos Dr
- 3414 Don Cota Dr
- 3480 Don Lorenzo Dr
- 5209 Don Valdez Dr
- 2185 Twain Ave
- 5619 Foxtail Loop
- 5146 Delaney Ct
