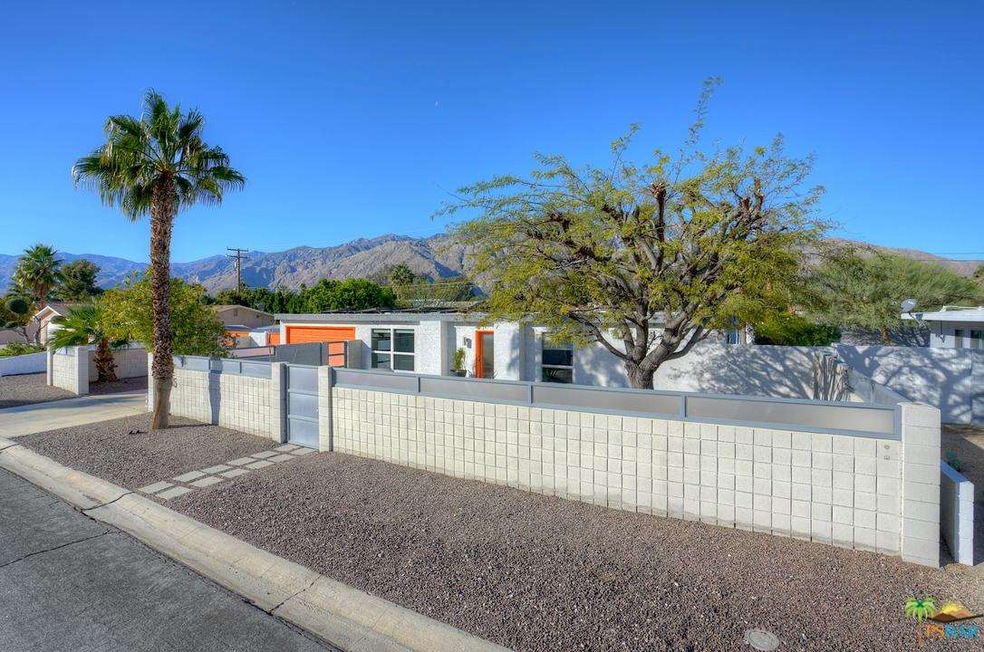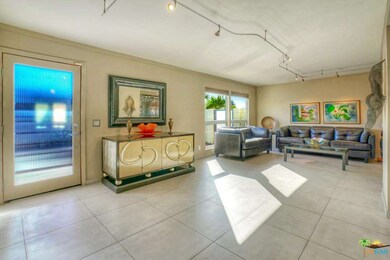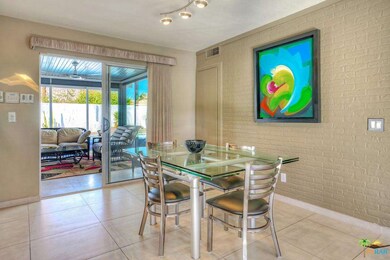
2295 Nicola Rd E Palm Springs, CA 92262
Ranch Club Estates NeighborhoodAbout This Home
As of June 2019Stunning mid-century California ranch with attn to detail renovation. Designer finishes thru-out. Renovation was completed by Palm Pacific Construction (Scott Cullens) and features newly added Florida Room (not included in sq footage) with separate HVAC and VIEWS... VIEWS... VIEWS! Newer pool/spa built by Teserra and OWNED SOLAR!!! Stunning backyard with covered entertainment area and large fire pit. If you're looking for a pristine mid-century property that is not a "flip", this is your opportunity. Two-car garage is included. The master suite is to DIE for! Even the shower has VIEWS! Custom closets... This property has everything you're looking for.
Home Details
Home Type
Single Family
Est. Annual Taxes
$9,812
Year Built
1971
Lot Details
0
Parking
2
Listing Details
- Cross Street: VIA ESCUELA/SUNRISE
- Entry Location: Living Room, Main Level
- Active Date: 2018-02-13
- Full Bathroom: 2
- Building Size: 1338.0
- Building Structure Style: Mid Century
- Driving Directions: From downtown PS, head N on Palm Cyn, (R) Vista Chino, (L) Sunrise, (R) Via Escuela, (L) Nicola Rd E to 2295 Nicola Rd E on left. Sign is out front. Gated property. Please use (Unlocked) pedestrian gate at drive.
- Full Street Address: 2295 E NICOLA RD
- Lot Location: Near Public Transit
- Number Of Remote Controls: 1
- Pool Construction: In Ground
- Pool Descriptions: Private Pool
- Primary Object Modification Timestamp: 2018-04-10
- Property Condition: Updated/Remodeled
- Spa Construction: In Ground
- View Type: Mountain View
- Special Features: None
- Property Sub Type: Detached
- Stories: 1
- Year Built: 1971
Interior Features
- Bathroom Features: Remodeled, Shower and Tub, Tile
- Bedroom Features: All Bedrooms Down, Ground Floor Master Bedroom, Main Floor Bedroom, Main Floor Master Bedroom, Master Retreat
- Eating Areas: Dining Area
- Appliances: Range, Built-In And Free Standing, Gas/Electric Range, Microwave
- Advertising Remarks: STUNNING RENOVATION on Mid-Century Ranch! VIEWS! VIEWS! VIEWS! Florida Room! Huge Shower and Separate Tub! Designer Finishes! Fee Simple Land! Owned SOLAR!
- Total Bedrooms: 3
- Builders Tract Code: 4980
- Builders Tract Name: DESERT PARK ESTATES
- Fireplace: No
- Levels: Ground Level
- Spa: Yes
- Interior Amenities: Built-Ins, Recessed Lighting, Track Lighting
- Appliances: Dishwasher, Dryer, Refrigerator, Vented Exhaust Fan, Washer
- Kitchen Features: Galley Kitchen, Remodeled
- Pool: Yes
Exterior Features
- View: Yes
- Lot Size Sq Ft: 10454
- Common Walls: Detached/No Common Walls
- Direction Faces: Faces East
- Entry Floor: 1
- Construction: Stucco, Wood
- Foundation: Foundation - Concrete Slab
- Patio: Enclosed Glass Porch
- Fence: Block Wall
- Water: District/Public
Garage/Parking
- Garage Spaces: 2.0
- Total Parking Spaces: 2
- Parking Spaces Total: 2
- Parking Type: Garage Is Attached, Garage - Two Door
Utilities
- Sewer: In, Connected & Paid
- Water District: DESERT WATER
- Sprinklers: Sprinkler System
- TV Svcs: Cable TV
- Water Heater: Gas
- Cooling Type: Air Conditioning, Central A/C, Electric, Ceiling Fan(s)
- Heating Fuel: Natural Gas
- Heating Type: Central Furnace, Forced Air
- Security: Carbon Monoxide Detector(s), Smoke Detector
Condo/Co-op/Association
- HOA: No
Lot Info
- Lot Description: Landscaped
Multi Family
- Total Floors: 1
Ownership History
Purchase Details
Purchase Details
Home Financials for this Owner
Home Financials are based on the most recent Mortgage that was taken out on this home.Purchase Details
Home Financials for this Owner
Home Financials are based on the most recent Mortgage that was taken out on this home.Purchase Details
Purchase Details
Home Financials for this Owner
Home Financials are based on the most recent Mortgage that was taken out on this home.Purchase Details
Home Financials for this Owner
Home Financials are based on the most recent Mortgage that was taken out on this home.Purchase Details
Home Financials for this Owner
Home Financials are based on the most recent Mortgage that was taken out on this home.Purchase Details
Home Financials for this Owner
Home Financials are based on the most recent Mortgage that was taken out on this home.Purchase Details
Home Financials for this Owner
Home Financials are based on the most recent Mortgage that was taken out on this home.Purchase Details
Home Financials for this Owner
Home Financials are based on the most recent Mortgage that was taken out on this home.Purchase Details
Purchase Details
Purchase Details
Purchase Details
Home Financials for this Owner
Home Financials are based on the most recent Mortgage that was taken out on this home.Similar Homes in the area
Home Values in the Area
Average Home Value in this Area
Purchase History
| Date | Type | Sale Price | Title Company |
|---|---|---|---|
| Quit Claim Deed | -- | None Listed On Document | |
| Grant Deed | $592,000 | Lawyers Title | |
| Grant Deed | $500,000 | Orange Coast Title | |
| Interfamily Deed Transfer | -- | None Available | |
| Interfamily Deed Transfer | -- | Stewart Title Of California | |
| Grant Deed | $365,000 | Southland Title Inland Empir | |
| Interfamily Deed Transfer | $155,000 | Financial Title Company | |
| Interfamily Deed Transfer | -- | First American Title Co Rive | |
| Grant Deed | $258,000 | Southland Title Inland Empir | |
| Grant Deed | $156,500 | Commerce Title Company | |
| Trustee Deed | $171,827 | First American Title Ins Co | |
| Interfamily Deed Transfer | -- | -- | |
| Interfamily Deed Transfer | -- | Orange Coast Title Co | |
| Grant Deed | $105,000 | Orange Coast Title Co |
Mortgage History
| Date | Status | Loan Amount | Loan Type |
|---|---|---|---|
| Previous Owner | $518,900 | New Conventional | |
| Previous Owner | $503,200 | Adjustable Rate Mortgage/ARM | |
| Previous Owner | $300,000 | New Conventional | |
| Previous Owner | $228,000 | New Conventional | |
| Previous Owner | $270,000 | New Conventional | |
| Previous Owner | $300,000 | Unknown | |
| Previous Owner | $230,000 | Purchase Money Mortgage | |
| Previous Owner | $310,000 | New Conventional | |
| Previous Owner | $243,200 | Purchase Money Mortgage | |
| Previous Owner | $142,400 | Purchase Money Mortgage | |
| Previous Owner | $160,600 | Unknown | |
| Previous Owner | $11,000 | Credit Line Revolving | |
| Previous Owner | $36,950 | Construction | |
| Previous Owner | $25,000 | Stand Alone Second | |
| Previous Owner | $94,500 | No Value Available | |
| Previous Owner | $64,370 | Unknown |
Property History
| Date | Event | Price | Change | Sq Ft Price |
|---|---|---|---|---|
| 05/23/2025 05/23/25 | Price Changed | $949,000 | -4.6% | $709 / Sq Ft |
| 04/10/2025 04/10/25 | Price Changed | $995,000 | -8.3% | $744 / Sq Ft |
| 02/19/2025 02/19/25 | Price Changed | $1,085,000 | -3.6% | $811 / Sq Ft |
| 12/30/2024 12/30/24 | For Sale | $1,125,000 | 0.0% | $841 / Sq Ft |
| 12/23/2024 12/23/24 | Off Market | $1,125,000 | -- | -- |
| 08/26/2024 08/26/24 | For Sale | $1,125,000 | +90.0% | $841 / Sq Ft |
| 06/28/2019 06/28/19 | Sold | $592,000 | +0.5% | $442 / Sq Ft |
| 05/22/2019 05/22/19 | Pending | -- | -- | -- |
| 05/16/2019 05/16/19 | For Sale | $589,000 | +17.8% | $440 / Sq Ft |
| 03/30/2018 03/30/18 | Sold | $500,000 | -5.6% | $374 / Sq Ft |
| 02/13/2018 02/13/18 | For Sale | $529,900 | -- | $396 / Sq Ft |
Tax History Compared to Growth
Tax History
| Year | Tax Paid | Tax Assessment Tax Assessment Total Assessment is a certain percentage of the fair market value that is determined by local assessors to be the total taxable value of land and additions on the property. | Land | Improvement |
|---|---|---|---|---|
| 2025 | $9,812 | $1,384,348 | $231,114 | $1,153,234 |
| 2023 | $9,812 | $776,368 | $222,141 | $554,227 |
| 2022 | $8,213 | $622,295 | $155,573 | $466,722 |
| 2021 | $8,046 | $610,094 | $152,523 | $457,571 |
| 2020 | $7,772 | $603,840 | $150,960 | $452,880 |
| 2019 | $6,617 | $510,000 | $127,500 | $382,500 |
| 2018 | $6,181 | $481,848 | $85,951 | $395,897 |
| 2017 | $4,532 | $348,000 | $62,000 | $286,000 |
| 2016 | $3,915 | $302,000 | $54,000 | $248,000 |
| 2015 | $3,310 | $261,000 | $47,000 | $214,000 |
| 2014 | $2,881 | $225,000 | $40,000 | $185,000 |
Agents Affiliated with this Home
-

Seller's Agent in 2024
Roddy de la Garza
eXp Realty of Greater Los Angeles
(323) 696-5375
138 Total Sales
-
F
Seller Co-Listing Agent in 2024
Frank Cobos
eXp Realty of Greater Los Angeles, Inc.
(909) 748-7000
17 Total Sales
-
M
Seller's Agent in 2019
MELISSA WAGGONER
REDFIN
-
C
Buyer's Agent in 2019
Christopher Gelalich
-

Seller's Agent in 2018
Joe Woods
Equity Union
(760) 567-3880
30 Total Sales
-

Seller Co-Listing Agent in 2018
John Murasky
Bennion Deville Homes
(760) 898-8857
1 in this area
26 Total Sales
Map
Source: Palm Springs Regional Association of Realtors
MLS Number: 18-311966PS
APN: 501-293-004
- 2175 N Sandra Rd
- 2222 Acacia Rd W
- 2223 N Magnolia Rd
- 2070 E Nicola Rd
- 2280 N Sunrise Way
- 2312 Shannon Way
- 2162 Shannon Way
- 2301 E Acacia Rd N
- 1609 Amelia Way
- 2357 E Wayne Rd
- 2220 N Paseo de Anza
- 2151 N Farrell Dr
- 2340 N Paseo de Anza
- 2705 N Biskra Rd
- 1880 Carriage Ln
- 2730 N Biskra Rd
- 2100 E Sahara Rd
- 1576 Savvy Ct
- 2353 E Powell Rd
- 2881 N Cypress Rd






