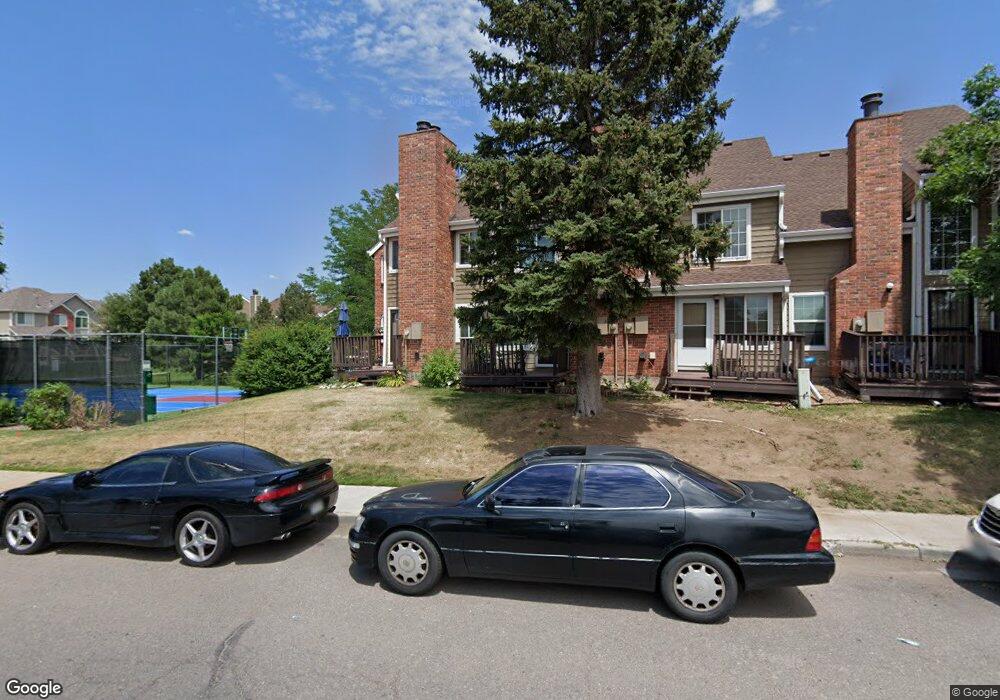2295 S Pitkin Way Unit K Aurora, CO 80013
Aurora Highlands NeighborhoodEstimated Value: $236,000 - $259,000
2
Beds
3
Baths
910
Sq Ft
$271/Sq Ft
Est. Value
About This Home
This home is located at 2295 S Pitkin Way Unit K, Aurora, CO 80013 and is currently estimated at $246,214, approximately $270 per square foot. 2295 S Pitkin Way Unit K is a home located in Arapahoe County with nearby schools including Vassar Elementary School, Mrachek Middle School, and Rangeview High School.
Ownership History
Date
Name
Owned For
Owner Type
Purchase Details
Closed on
Sep 13, 2020
Sold by
Picht Teresa L
Bought by
White Brittany
Current Estimated Value
Home Financials for this Owner
Home Financials are based on the most recent Mortgage that was taken out on this home.
Original Mortgage
$7,855
Outstanding Balance
$6,984
Interest Rate
2.88%
Mortgage Type
New Conventional
Estimated Equity
$239,230
Purchase Details
Closed on
Jan 22, 1997
Sold by
Koplinski Cynthia S
Bought by
Picht Teresa L
Home Financials for this Owner
Home Financials are based on the most recent Mortgage that was taken out on this home.
Original Mortgage
$68,000
Interest Rate
7.37%
Purchase Details
Closed on
Aug 10, 1989
Sold by
Dominion Federal Savings & Loan Assn
Bought by
Koplinski Cynthia S
Purchase Details
Closed on
Sep 1, 1987
Sold by
Conversion Arapco
Bought by
Dominion Federal Savings & Loan Assn
Purchase Details
Closed on
Jun 1, 1986
Sold by
Conversion Arapco
Bought by
Conversion Arapco
Purchase Details
Closed on
Jul 1, 1985
Sold by
Conversion Arapco
Bought by
Conversion Arapco
Purchase Details
Closed on
Aug 1, 1984
Bought by
Conversion Arapco
Create a Home Valuation Report for This Property
The Home Valuation Report is an in-depth analysis detailing your home's value as well as a comparison with similar homes in the area
Home Values in the Area
Average Home Value in this Area
Purchase History
| Date | Buyer | Sale Price | Title Company |
|---|---|---|---|
| White Brittany | $200,000 | First American Title | |
| Picht Teresa L | $80,500 | Land Title | |
| Koplinski Cynthia S | -- | -- | |
| Dominion Federal Savings & Loan Assn | -- | -- | |
| Conversion Arapco | -- | -- | |
| Conversion Arapco | -- | -- | |
| Conversion Arapco | -- | -- |
Source: Public Records
Mortgage History
| Date | Status | Borrower | Loan Amount |
|---|---|---|---|
| Open | White Brittany | $7,855 | |
| Open | White Brittany | $196,377 | |
| Previous Owner | Picht Teresa L | $68,000 |
Source: Public Records
Tax History Compared to Growth
Tax History
| Year | Tax Paid | Tax Assessment Tax Assessment Total Assessment is a certain percentage of the fair market value that is determined by local assessors to be the total taxable value of land and additions on the property. | Land | Improvement |
|---|---|---|---|---|
| 2024 | $1,415 | $15,229 | -- | -- |
| 2023 | $1,415 | $15,229 | $0 | $0 |
| 2022 | $1,420 | $14,143 | $0 | $0 |
| 2021 | $1,466 | $14,143 | $0 | $0 |
| 2020 | $1,447 | $13,900 | $0 | $0 |
| 2019 | $1,440 | $13,900 | $0 | $0 |
| 2018 | $1,020 | $9,648 | $0 | $0 |
| 2017 | $887 | $9,648 | $0 | $0 |
| 2016 | $740 | $7,872 | $0 | $0 |
| 2015 | $714 | $7,872 | $0 | $0 |
| 2014 | -- | $3,837 | $0 | $0 |
| 2013 | -- | $5,670 | $0 | $0 |
Source: Public Records
Map
Nearby Homes
- 2318 S Rifle St
- 2515 S Pagosa St
- 17033 E Pacific Place
- 2084 S Rifle St
- 2139 S Ouray St
- 2067 S Salida St
- 17538 E Baker Place
- 2002 S Richfield St
- 2125 S Telluride Ct
- 2007 S Rifle St
- 16836 E Asbury Ave
- 16845 E Asbury Ave
- 1996 S Olathe St
- 16497 E Vassar Ave
- 2463 S Memphis Way
- 2497 S Mobile St
- 16879 E Amherst Ave
- 1861 S Pitkin Cir Unit B
- 16800 E Bails Place
- 1876 S Pitkin Cir Unit B
- 2295 S Pitkin Way Unit M
- 2295 S Pitkin Way Unit L
- 2295 S Pitkin Way Unit J
- 2295 S Pitkin Way Unit H
- 2295 S Pitkin Way Unit G
- 2295 S Pitkin Way Unit F
- 2295 S Pitkin Way Unit E
- 2295 S Pitkin Way Unit D
- 2295 S Pitkin Way Unit C
- 2295 S Pitkin Way Unit B
- 2295 S Pitkin Way Unit A
- 2295 S Pitkin Way
- 2276 S Pitkin Way Unit H
- 2276 S Pitkin Way Unit G
- 2276 S Pitkin Way Unit F
- 2276 S Pitkin Way Unit E
- 2276 S Pitkin Way Unit D
- 2276 S Pitkin Way Unit C
- 2276 S Pitkin Way Unit B
- 2276 S Pitkin Way Unit 2276A
