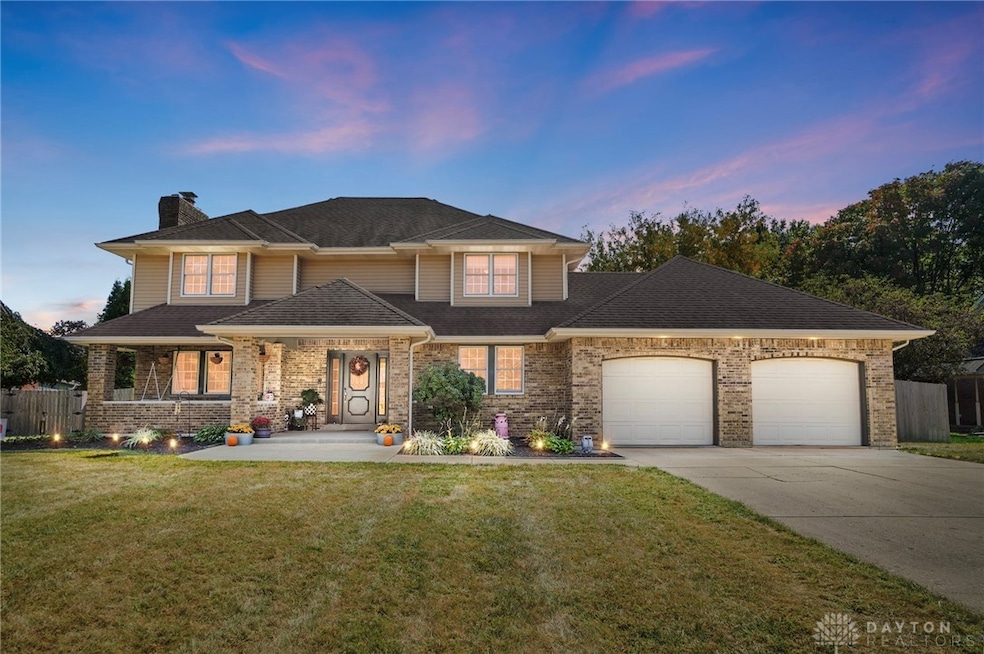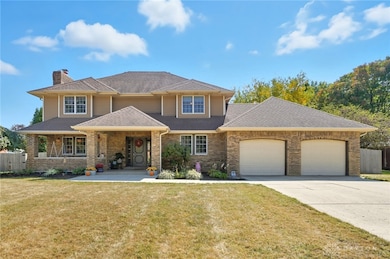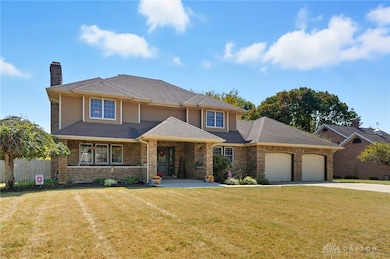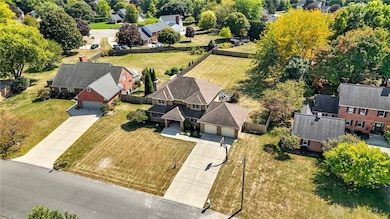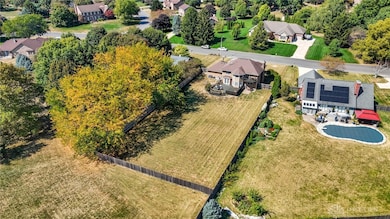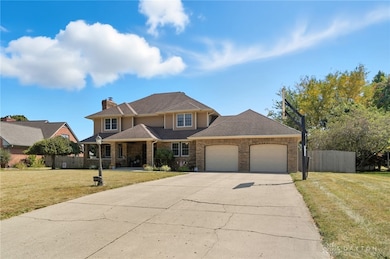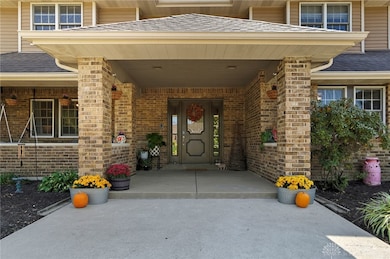
Estimated payment $2,515/month
Highlights
- Deck
- 2 Fireplaces
- Porch
- Concord Elementary School Rated A-
- No HOA
- 2 Car Attached Garage
About This Home
Welcome to 2295 Shenandoah Drive in Troy! This beautiful 4-bedroom, 3-bath home in the sought-after Shenandoah subdivision combines comfort, charm, and modern conveniences.
The first floor features a versatile bedroom with an attached full bath — perfect for guests or multi-generational living. Upstairs, the spacious primary suite is a true retreat with its own private balcony, luxurious soaking tub, walk-in shower, 9x7 walk-in closet, and a cozy wood-burning fireplace.
The heart of the home is the spacious kitchen with a breakfast room and open to dining area, ideal for casual dining and family gatherings. The main living areas include a family room with a second wood-burning fireplace that creates a warm and inviting atmosphere.
This home is also equipped with a whole-house speaker system and an advanced home automation system that can control lights, Ring doorbell, Nest thermostat, and the street-facing lamp post — bringing convenience and modern living to a whole new level.
Step outside to enjoy the covered front porch or entertain on the large, freshly painted back deck overlooking the .64-acre lot. A privacy fence surrounds the entire backyard with three convenient gate entrances, making it perfect for children, pets, gardening, and outdoor entertaining.
Located in one of Troy’s most desirable neighborhoods, close to schools, parks, shopping, and restaurants, this home offers the perfect blend of privacy, comfort, and modern conveniences.
Don’t miss your chance to make this stunning Shenandoah home yours!
Listing Agent
Glasshouse Realty Group Brokerage Phone: (937) 949-0006 Listed on: 09/19/2025

Home Details
Home Type
- Single Family
Est. Annual Taxes
- $4,298
Year Built
- 1988
Lot Details
- 0.64 Acre Lot
- Fenced
Parking
- 2 Car Attached Garage
- Garage Door Opener
Home Design
- Brick Exterior Construction
- Cedar
Interior Spaces
- 2,554 Sq Ft Home
- 2-Story Property
- Central Vacuum
- Ceiling Fan
- 2 Fireplaces
- Wood Burning Fireplace
- Crawl Space
- Fire and Smoke Detector
Kitchen
- Range
- Microwave
- Dishwasher
- Disposal
Bedrooms and Bathrooms
- 4 Bedrooms
- Walk-In Closet
- Bathroom on Main Level
- 3 Full Bathrooms
- Soaking Tub
Outdoor Features
- Deck
- Porch
Utilities
- Forced Air Heating and Cooling System
- Heating System Uses Natural Gas
- Gas Water Heater
- Water Softener
Community Details
- No Home Owners Association
- Shenandoah Sub Sec 9 Subdivision
Listing and Financial Details
- Property Available on 9/19/25
- Assessor Parcel Number C06083347
Map
Home Values in the Area
Average Home Value in this Area
Tax History
| Year | Tax Paid | Tax Assessment Tax Assessment Total Assessment is a certain percentage of the fair market value that is determined by local assessors to be the total taxable value of land and additions on the property. | Land | Improvement |
|---|---|---|---|---|
| 2024 | $4,298 | $109,340 | $22,190 | $87,150 |
| 2023 | $4,298 | $109,340 | $22,190 | $87,150 |
| 2022 | $3,608 | $109,340 | $22,190 | $87,150 |
| 2021 | $3,082 | $87,470 | $17,750 | $69,720 |
| 2020 | $3,086 | $87,470 | $17,750 | $69,720 |
| 2019 | $3,105 | $87,470 | $17,750 | $69,720 |
| 2018 | $2,657 | $71,120 | $16,730 | $54,390 |
| 2017 | $2,681 | $71,120 | $16,730 | $54,390 |
| 2016 | $2,644 | $71,120 | $16,730 | $54,390 |
| 2015 | $2,539 | $65,880 | $15,510 | $50,370 |
| 2014 | $2,539 | $65,880 | $15,510 | $50,370 |
| 2013 | $2,553 | $65,880 | $15,510 | $50,370 |
Property History
| Date | Event | Price | List to Sale | Price per Sq Ft |
|---|---|---|---|---|
| 09/28/2025 09/28/25 | Price Changed | $410,000 | -4.7% | $161 / Sq Ft |
| 09/19/2025 09/19/25 | For Sale | $430,000 | -- | $168 / Sq Ft |
Purchase History
| Date | Type | Sale Price | Title Company |
|---|---|---|---|
| Warranty Deed | $240,000 | Landsel Title | |
| Warranty Deed | $172,000 | -- | |
| Warranty Deed | $229,000 | -- | |
| Deed | $210,000 | -- |
Mortgage History
| Date | Status | Loan Amount | Loan Type |
|---|---|---|---|
| Open | $228,000 | New Conventional | |
| Previous Owner | $183,200 | New Conventional | |
| Closed | $0 | No Value Available |
About the Listing Agent

Emily Freiberger
Realtor®, Glasshouse Realty Group
201 E. Sixth Street Dayton, Ohio 45402
Helping You Feel at Home
As the oldest of four siblings and the heart of a big, vibrant family, I learned early on how to lead with compassion, patience, and hustle—qualities I bring into every real estate transaction. I’m Emily Freiberger, a proud Dayton native with deep roots in the community and a genuine passion for helping people find the one—whether it’s a forever home, a first
Emily's Other Listings
Source: Dayton REALTORS®
MLS Number: 943855
APN: C06083347
- 1811 Greenbriar Dr
- 1965 Quail Nest Ct
- 2206 Northbridge Trail
- 2244 Blackoak Dr
- 650 Swailes Rd
- 2355 Worthington Dr
- 1550 Creekwood Dr
- 2215 Merrimont Dr
- 1325 Kenton Way
- Juniper Plan at Summit Landing
- Ashton Plan at Summit Landing
- Ironwood Plan at Summit Landing
- Walnut Plan at Summit Landing
- Spruce Plan at Summit Landing
- Cooper Plan at Summit Landing
- Bradford Plan at Summit Landing
- Norway Plan at Summit Landing
- Empress Plan at Summit Landing
- Aspen II Plan at Summit Landing
- Chestnut Plan at Summit Landing
- 890 Copperfield Ln
- 471 Vincent Ave
- 1529 Williamsburg Place Unit D
- 1023 Laurel Tree Ct Unit A
- 525 Lake St
- 1525 Mckaig Ave
- 1030 Office Redharvest Dr
- 701 S Stanfield Rd
- 25 S Plum St Unit 3
- 2257 Shamrock Ln
- 2005 Abby Glen Dr
- 2411 New Castle Dr
- 1850 Towne Park Dr
- 101 Rohrer Dr
- 1115 Stephenson Dr
- 1235 Todd Ln Unit C
- 423 S 2nd St
- 11 N Miami St Unit 1
- 75 Woods Dr
- 17 Lawndale Ct
