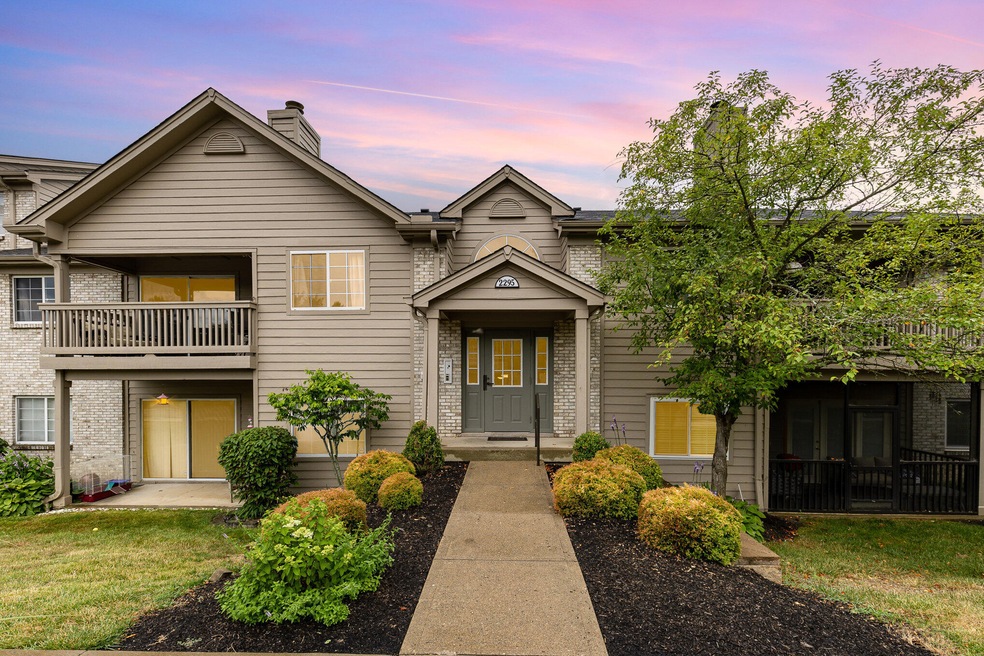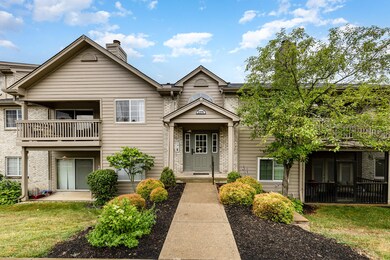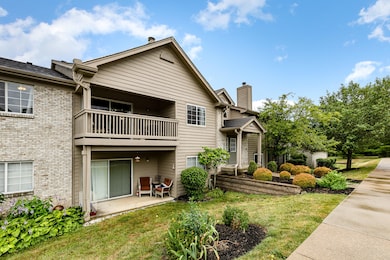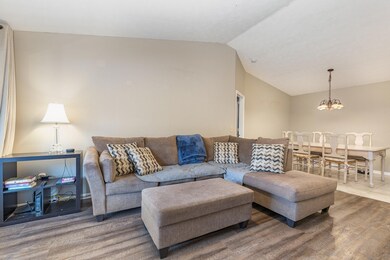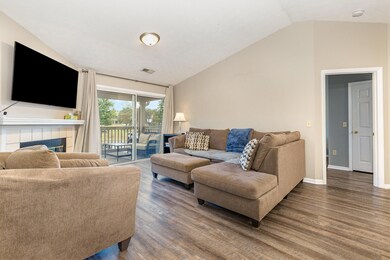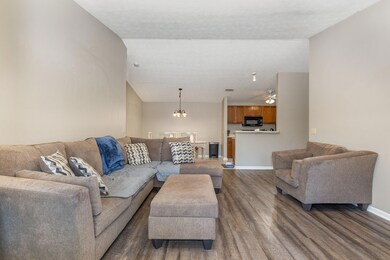
2295 Teal Briar Ln Unit 205 Burlington, KY 41005
Highlights
- Fitness Center
- Clubhouse
- Cathedral Ceiling
- Burlington Elementary School Rated A-
- Deck
- 5-minute walk to Boone Woods Park
About This Home
As of September 2024Welcome to your new home! This beautiful condo features 2 spacious bedrooms and 2 full bathrooms. The vaulted ceilings create an open and airy feel, enhancing the already generous open floor plan. Ideal for both relaxation and entertaining this home offers a covered deck, durable flooring with vinyl plank and tile throughout for easy maintenance, and a bright living area filled with natural light. This condo offers a one car over-sized garage and designated parking space for your convenience. You can also enjoy the community's large pool and clubhouse. Located in a desirable neighborhood, this condo is close to shopping, dining, and recreational options. Don't miss the opportunity to make this beautiful condo your new home!
Property Details
Home Type
- Condominium
Est. Annual Taxes
- $1,352
Year Built
- Built in 1996
Lot Details
- Landscaped
HOA Fees
- $342 Monthly HOA Fees
Parking
- 1 Car Garage
- Off-Street Parking
Home Design
- Poured Concrete
- Shingle Roof
- Vinyl Siding
Interior Spaces
- 1,011 Sq Ft Home
- 1-Story Property
- Cathedral Ceiling
- Ceiling Fan
- Wood Burning Fireplace
- Brick Fireplace
- Family Room
- Living Room
- Storage
- Vinyl Flooring
Kitchen
- Electric Oven
- Microwave
- Dishwasher
- Disposal
Bedrooms and Bathrooms
- 2 Bedrooms
- 2 Full Bathrooms
Outdoor Features
- Deck
- Covered patio or porch
Schools
- Burlington Elementary School
- Conner Middle School
- Conner Senior High School
Utilities
- Forced Air Heating and Cooling System
- Cable TV Available
Listing and Financial Details
- Assessor Parcel Number 038.00-13-075.00
Community Details
Overview
- Association fees include ground maintenance, snow removal
- Stonegate Property Management. Association, Phone Number (859) 534-0900
- On-Site Maintenance
Amenities
- Clubhouse
Recreation
- Tennis Courts
- Fitness Center
- Community Pool
- Snow Removal
Pet Policy
- Dogs Allowed
Ownership History
Purchase Details
Home Financials for this Owner
Home Financials are based on the most recent Mortgage that was taken out on this home.Purchase Details
Home Financials for this Owner
Home Financials are based on the most recent Mortgage that was taken out on this home.Purchase Details
Home Financials for this Owner
Home Financials are based on the most recent Mortgage that was taken out on this home.Purchase Details
Similar Homes in Burlington, KY
Home Values in the Area
Average Home Value in this Area
Purchase History
| Date | Type | Sale Price | Title Company |
|---|---|---|---|
| Warranty Deed | $173,000 | Northwest Title | |
| Warranty Deed | $173,000 | Northwest Title | |
| Warranty Deed | $115,000 | Amrock Inc | |
| Warranty Deed | $67,900 | None Available | |
| Deed | $79,005 | -- |
Mortgage History
| Date | Status | Loan Amount | Loan Type |
|---|---|---|---|
| Open | $10,000 | New Conventional | |
| Closed | $10,000 | New Conventional | |
| Open | $169,866 | FHA | |
| Closed | $169,866 | FHA | |
| Previous Owner | $111,550 | New Conventional | |
| Previous Owner | $55,000 | New Conventional | |
| Previous Owner | $52,900 | Adjustable Rate Mortgage/ARM |
Property History
| Date | Event | Price | Change | Sq Ft Price |
|---|---|---|---|---|
| 09/11/2024 09/11/24 | Sold | $173,000 | +1.8% | $171 / Sq Ft |
| 06/29/2024 06/29/24 | Pending | -- | -- | -- |
| 06/27/2024 06/27/24 | For Sale | $169,900 | -- | $168 / Sq Ft |
Tax History Compared to Growth
Tax History
| Year | Tax Paid | Tax Assessment Tax Assessment Total Assessment is a certain percentage of the fair market value that is determined by local assessors to be the total taxable value of land and additions on the property. | Land | Improvement |
|---|---|---|---|---|
| 2024 | $1,352 | $119,000 | $0 | $119,000 |
| 2023 | $1,288 | $109,000 | $0 | $109,000 |
| 2022 | $1,218 | $109,000 | $0 | $109,000 |
| 2021 | $641 | $91,000 | $0 | $91,000 |
| 2020 | $589 | $91,000 | $0 | $91,000 |
| 2019 | $953 | $83,000 | $0 | $83,000 |
| 2018 | $1,014 | $83,000 | $0 | $83,000 |
| 2017 | $945 | $83,000 | $0 | $83,000 |
| 2015 | $938 | $83,000 | $0 | $83,000 |
| 2013 | -- | $83,000 | $0 | $83,000 |
Agents Affiliated with this Home
-
Josh Irwin

Seller's Agent in 2024
Josh Irwin
Haven Homes Group
(859) 444-0180
8 in this area
33 Total Sales
-
Stephanie Irwin
S
Seller Co-Listing Agent in 2024
Stephanie Irwin
Bang Realty, Inc
(859) 653-9369
4 in this area
7 Total Sales
-
Katherine Forja Pulido

Buyer's Agent in 2024
Katherine Forja Pulido
Huff Realty - Florence
(859) 525-7900
1 in this area
10 Total Sales
Map
Source: Northern Kentucky Multiple Listing Service
MLS Number: 624105
APN: 038.00-13-075.00
- 2284 Medlock Ln Unit 103
- 2308 Sawmill Ct Unit 101
- 2316 Sawmill Ct Unit 309
- 2316 Sawmill Ct Unit 206
- 2239 Teal Briar Ln Unit 206
- 2324 Northmoor Ln Unit 208
- 2324 Northmoor Ln Unit 104
- 2332 Northmoor Ln Unit 206
- 2199 Teal Briar Ln Unit 103
- 2617 Carre Place
- 2531 Alysheba Dr
- 2524 Alysheba Dr
- 5633 Regal Ridge Dr
- 3068 Palace Dr
- 5527 Carolina Way
- 5332 Country Club Ln
- 4882 Buckhorn Ct
- 8011 Putters Point
- 4000 Palmer Place
- 2957 Holly Hill Dr
