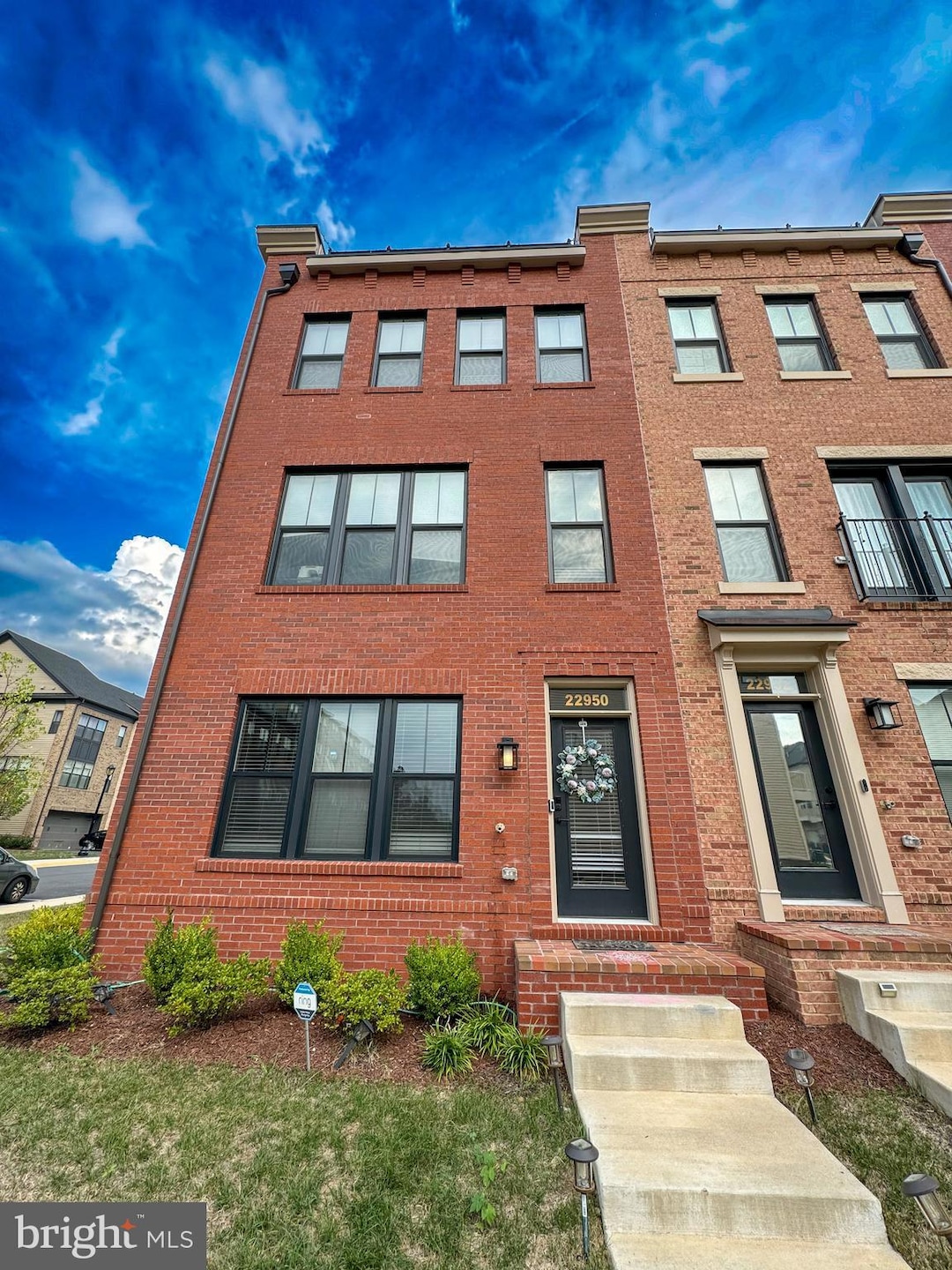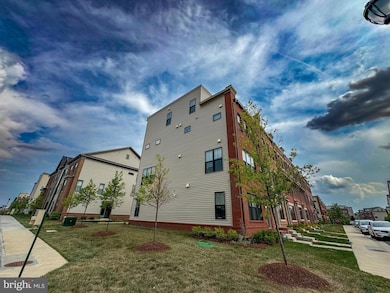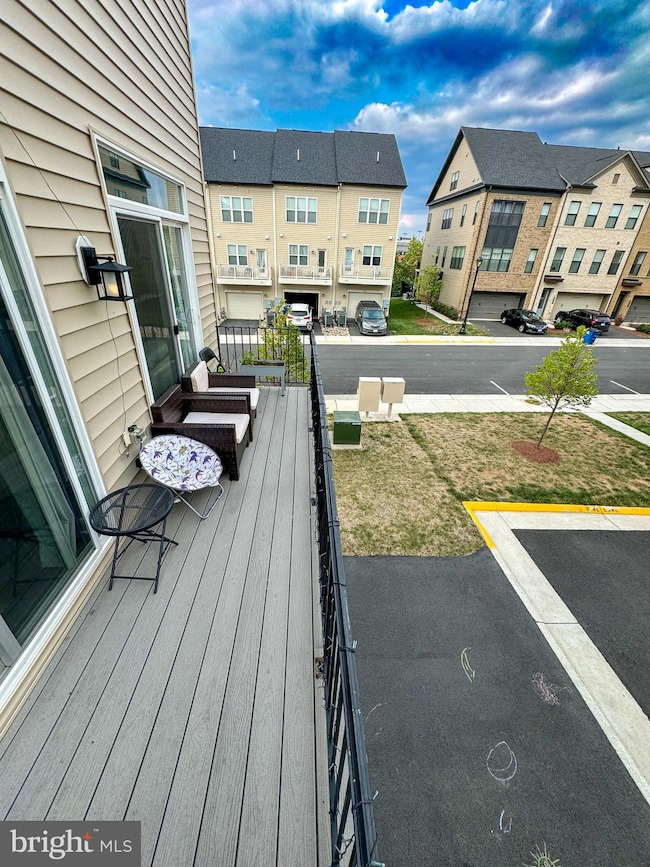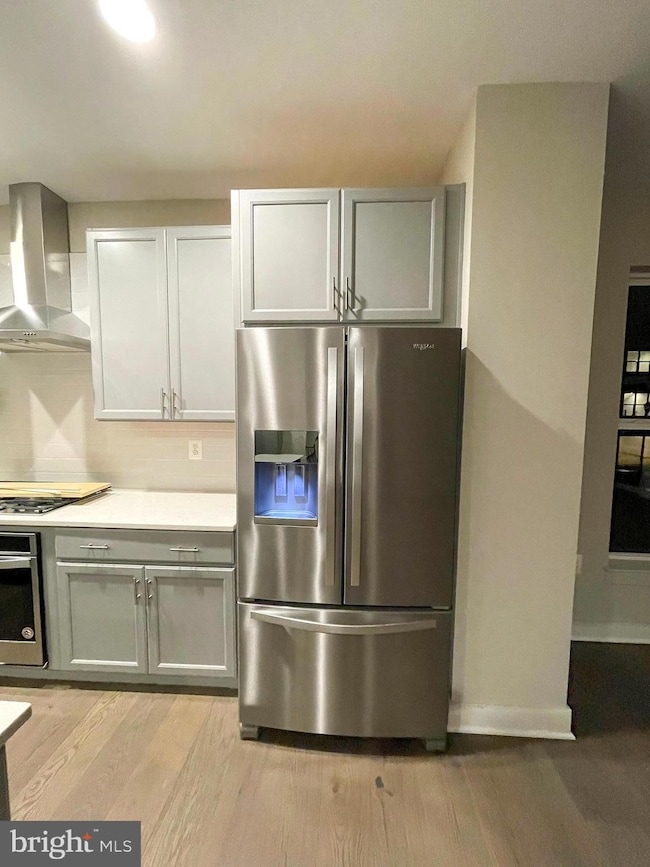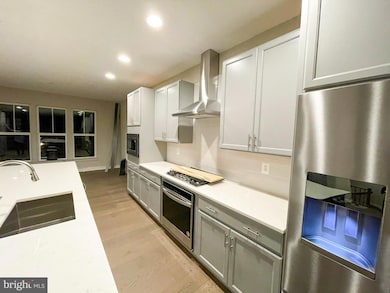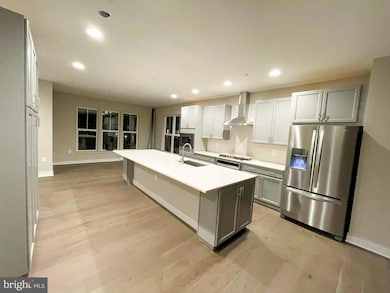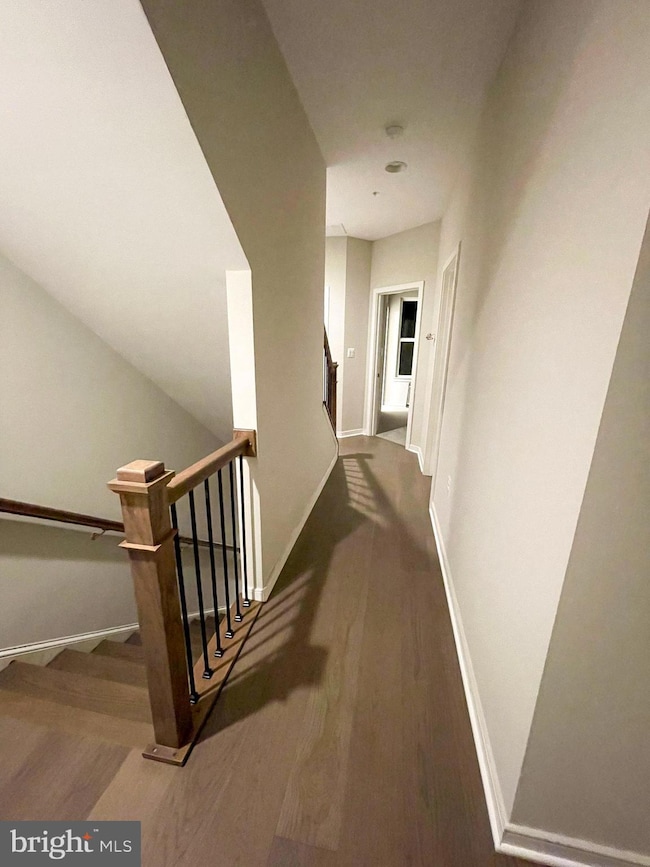22950 Camilla Springs Square Brambleton, VA 20148
Highlights
- Contemporary Architecture
- Community Pool
- 90% Forced Air Heating and Cooling System
- Madison's Trust Elementary Rated A
- 2 Car Attached Garage
About This Home
Luxurious End-Unit Townhome in Prime Brambleton Location
Experience the epitome of modern living in this stunning 4-level end-unit townhome. Located in the heart of Brambleton, this spacious 3,000 square foot oasis offers unparalleled comfort and convenience.
Enjoy breathtaking views from your private rooftop terrace and relax on the main level deck. The open floor plan boasts a gourmet kitchen with a large island, white quartz countertops, and ample storage. The fourth floor features a versatile media room, perfect for entertainment.
Prime Location:
Walkable distance to Brambleton Library, Regal Fox Movie Theater, and various restaurants.
Conveniently located near Harris Teeter grocery store.
Madison Trust Elementary School within walking distance.
With four bedrooms and three and a half bathrooms, this home provides ample space for families or those who love to entertain. The combination of hardwood, tile, and carpet flooring throughout the home adds a touch of elegance.
Key Features:
4 bedrooms, 3.5 bathrooms
3,000 square feet
Rooftop terrace
Main level deck
Open floor plan
Gourmet kitchen with oversized island and additional storage
Media room
Hardwood, tile, and carpet flooring
Walkable to amenities
Internet and Cable Included in rent
EASY ONLINE APP
AVAILABLE AUGUST 15 FOR MOVE IN
Townhouse Details
Home Type
- Townhome
Est. Annual Taxes
- $5,987
Year Built
- Built in 2021
Lot Details
- 2,178 Sq Ft Lot
HOA Fees
- $75 Monthly HOA Fees
Parking
- 2 Car Attached Garage
- Rear-Facing Garage
Home Design
- Contemporary Architecture
- Permanent Foundation
- Masonry
Interior Spaces
- 2,990 Sq Ft Home
- Property has 4 Levels
Bedrooms and Bathrooms
Utilities
- 90% Forced Air Heating and Cooling System
- Natural Gas Water Heater
Listing and Financial Details
- Residential Lease
- Security Deposit $4,000
- Rent includes internet, cable TV
- No Smoking Allowed
- 12-Month Min and 36-Month Max Lease Term
- Available 8/15/25
- $39 Application Fee
- Assessor Parcel Number 200301622000
Community Details
Overview
- Brambleton Town Center Subdivision
Recreation
- Community Pool
Pet Policy
- Pets allowed on a case-by-case basis
Map
Source: Bright MLS
MLS Number: VALO2100152
APN: 200-30-1622
- 22951 Sullivans Cove Square
- 42364 Zenith Terrace
- 42260 Rhett Dr
- 42242 Fawn Ridge Ct
- 42154 Stone Press Terrace
- 42152 Stone Press Terrace
- 42148 Stone Press Terrace
- 23109 Cottonwillow Square
- 42227 Shining Star Square
- 42231 Shining Star Square
- 42289 Porter Ridge Terrace
- 42243 Shining Star Square
- 42460 Malachite Terrace
- 42245 Shining Star Square
- 23156 Horseshoe Trail Square
- 42127 Picasso Square
- 42125 Picasso Square
- 42119 Picasso Square
- 22894 Copper Tree Terrace
- Bryant Plan at West Park at Brambleton - Solis at West Park
- 22980 Camilla Springs Square
- 22954 Sullivans Cove Square
- 23035 Sullivans Cove Square
- 42359 Piper Creek Terrace
- 23088 Lavallette Square
- 42301 Ashmead Terrace
- 23109 Cottonwillow Square
- 42221 Shining Star Square
- 23158 Horseshoe Trail Square
- 22799 Tawny Pine Square
- 42492 Mayflower Terrace Unit 203
- 42506 Hollyhock Terrace
- 42496 Mayflower Terrace Unit 201
- 22691 Blue Elder Terrace Unit 204
- 42519 Highgate Terrace Unit Highgate
- 42563 Highgate Terrace
- 42668 Hollyhock Terrace Unit 12G
- 42587 Cardinal Trace Terrace
- 23318 April Mist Place
- 22676 Parkland Farms Terrace
