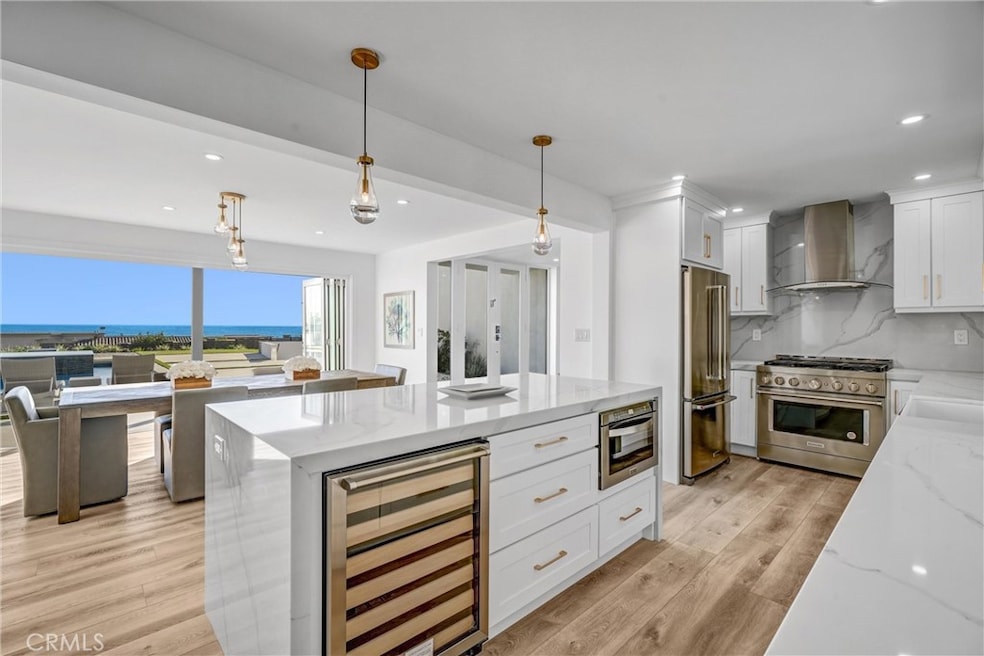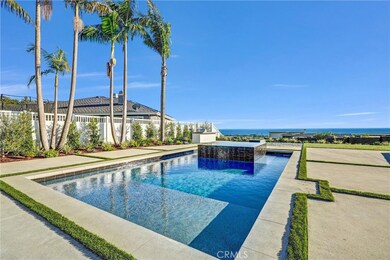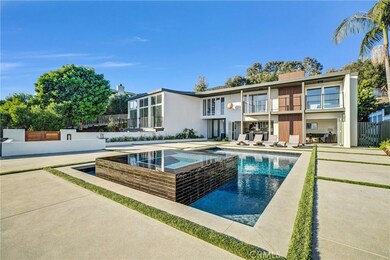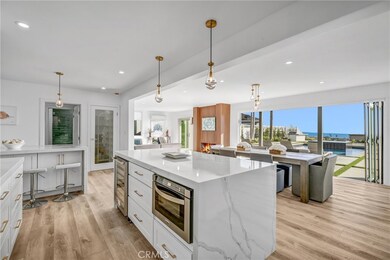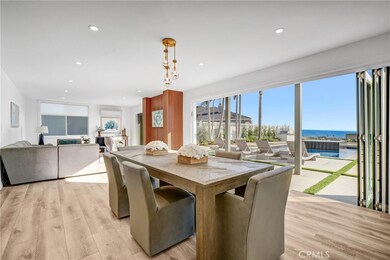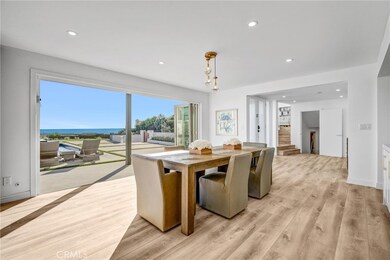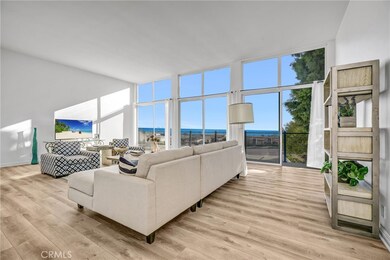22951 Aegean Sea Dr Dana Point, CA 92629
Monarch Bay NeighborhoodHighlights
- Very Popular Property
- Ocean View
- Primary Bedroom Suite
- Moulton Elementary Rated A
- Filtered Pool
- Ocean Side of Freeway
About This Home
Welcome home to this stunning Mid Century Modern ocean view residence located in highly sought after Monarch Bay Terrace, very close to pristine beaches in Monarch Beach, and recently remodeled with top of the line materials, folding doors, new flooring all through-out, all new kitchen with waterfall islands, new top-of-the-line appliances, fixtures & lighting. The amazing brand new outdoors with gorgeous pool, spa with waterfall, all new lighting and landscaping, built-in BBQ & firepit, all beautifully designed for year-round enjoyment of a fabulous outdoor setting, ocean views & gorgeous sunsets. As you enter through double entry doors to this very private, fully gated courtyard that leads you to elegant front doors to the main level with an open floor plan, which offers sets of folding doors creating the best indoor outdoor living. Beautiful living room, dining room & awesome kitchen all to enjoy great ocean views and a newly built full bath to be accessed from pool & spa, and a convenient laundry room and walk-in pantry too. A few steps up to mid-level to an amazing great room with 3 sets of tall sliding doors open to a balcony for enjoying even more stunning ocean views, while you entertain family and friends. The second floor offers an elegant primary suite with fireplace, while it opens to its own balcony, 3 other bedrooms, 2 of which feature great ocean views overlooking gorgeous pool & spa with falls, 4th bedroom overlooks the very serene backyard with grown trees. With a very short drive, one can visit 3 of the fabulous five-star resorts of Montage, Ritz Carlton, Waldorf Astoria, and the adjacent Monarch Golf resort and their great restaurants as well as Dana Point Harbor & Laguna Beach, the Newport Harbor & Fashion Island in Newport are not too far away.
Listing Agent
Berkshire Hathaway HomeService Brokerage Phone: 949-632-4827 License #01162798 Listed on: 07/21/2025

Home Details
Home Type
- Single Family
Est. Annual Taxes
- $32,676
Year Built
- Built in 1965 | Remodeled
Lot Details
- 0.32 Acre Lot
- Cul-De-Sac
- Fenced
- Fence is in excellent condition
- Rectangular Lot
- Paved or Partially Paved Lot
- Level Lot
- Drip System Landscaping
- Sprinklers Throughout Yard
- Private Yard
- Lawn
- Garden
- Back and Front Yard
Parking
- 3 Car Attached Garage
Property Views
- Ocean
- Coastline
- Panoramic
- City Lights
- Pool
Home Design
- Midcentury Modern Architecture
Interior Spaces
- 3,398 Sq Ft Home
- 2-Story Property
- Open Floorplan
- Furnished
- High Ceiling
- Gas Fireplace
- Double Door Entry
- Sliding Doors
- Great Room
- Family Room Off Kitchen
- Living Room with Fireplace
- Living Room with Attached Deck
- Dining Room
- Den
Kitchen
- Updated Kitchen
- Open to Family Room
- Eat-In Kitchen
- Breakfast Bar
- Walk-In Pantry
- Self-Cleaning Convection Oven
- Gas Oven
- Six Burner Stove
- Built-In Range
- Range Hood
- Freezer
- Ice Maker
- Dishwasher
- Kitchen Island
- Quartz Countertops
- Pots and Pans Drawers
- Built-In Trash or Recycling Cabinet
- Self-Closing Drawers and Cabinet Doors
- Disposal
Bedrooms and Bathrooms
- 4 Bedrooms
- Fireplace in Primary Bedroom
- All Upper Level Bedrooms
- Primary Bedroom Suite
- Walk-In Closet
- Mirrored Closets Doors
- Remodeled Bathroom
- Quartz Bathroom Countertops
- Makeup or Vanity Space
- Dual Sinks
- Dual Vanity Sinks in Primary Bathroom
- Private Water Closet
- Bathtub
- Separate Shower
- Exhaust Fan In Bathroom
- Linen Closet In Bathroom
- Closet In Bathroom
Laundry
- Laundry Room
- Dryer
- Washer
- 220 Volts In Laundry
Home Security
- Carbon Monoxide Detectors
- Fire and Smoke Detector
Pool
- Filtered Pool
- Heated In Ground Pool
- Waterfall Pool Feature
- Pool Cover
- Permits for Pool
- Heated Spa
- In Ground Spa
- Permits For Spa
Outdoor Features
- Ocean Side of Freeway
- Living Room Balcony
- Covered patio or porch
- Fire Pit
- Exterior Lighting
- Outdoor Grill
- Rain Gutters
Schools
- Moulton Elementary School
- Niguel Hills Middle School
- Dana Hills High School
Utilities
- Cooling Available
- Radiant Heating System
- Vented Exhaust Fan
- Underground Utilities
- 220 Volts For Spa
- 220 Volts in Kitchen
- Natural Gas Connected
- Tankless Water Heater
Listing and Financial Details
- Security Deposit $17,500
- Rent includes association dues, sewer, trash collection
- 12-Month Minimum Lease Term
- Available 2/1/25
- Tax Lot 87
- Tax Tract Number 3845
- Assessor Parcel Number 67008201
Community Details
Overview
- Property has a Home Owners Association
- $50 HOA Transfer Fee
- Mbt Association
- La Perla HOA
- Monarch Bay Terrace Subdivision, Custom Floorplan
Recreation
- Bike Trail
Pet Policy
- Breed Restrictions
Map
Source: California Regional Multiple Listing Service (CRMLS)
MLS Number: LG25160800
APN: 670-082-01
- 22911 Via Orvieto
- 32491 Seven Seas Dr
- 32512 Seven Seas Dr
- 32131 Sea Island Dr
- 32416 Coast Hwy
- 32081 Sea Island Dr
- 23241 Tasmania Cir
- 32661 Caribbean Dr
- 23262 Ellice Cir
- 60 S La Senda Dr
- 66 S La Senda Dr
- 27 S La Senda Dr
- 183 Monarch Bay Dr
- 25 Bay Dr
- 23414 Highcrest Rd
- 150 Vista Del Sol
- 22842 Seaway Dr
- 130 Monarch Bay Dr
- 144 Monarch Bay Dr
- 126 Monarch Bay Dr
- 32371 Caribbean Dr
- 32461 Mediterranean Dr
- 23012 Bering Sea Dr
- 32611 Mediterranean Dr
- 32416 Coast Hwy
- 32051 Pacific Coast Hwy
- 32671 Mediterranean Dr
- 2 Vista Del Sol
- 23282 Palawan Cir
- 19 N Vista de la Luna
- 26 S Portola
- 25 N Vista de la Luna
- 10 Mar Vista Ln
- 78 S La Senda Dr
- 32317 Linda Vista Ln
- 26 S La Senda Dr
- 100 S La Senda Dr
- 50 N La Senda Dr
- 32146 Coast Hwy
- 32100 Virginia Way
