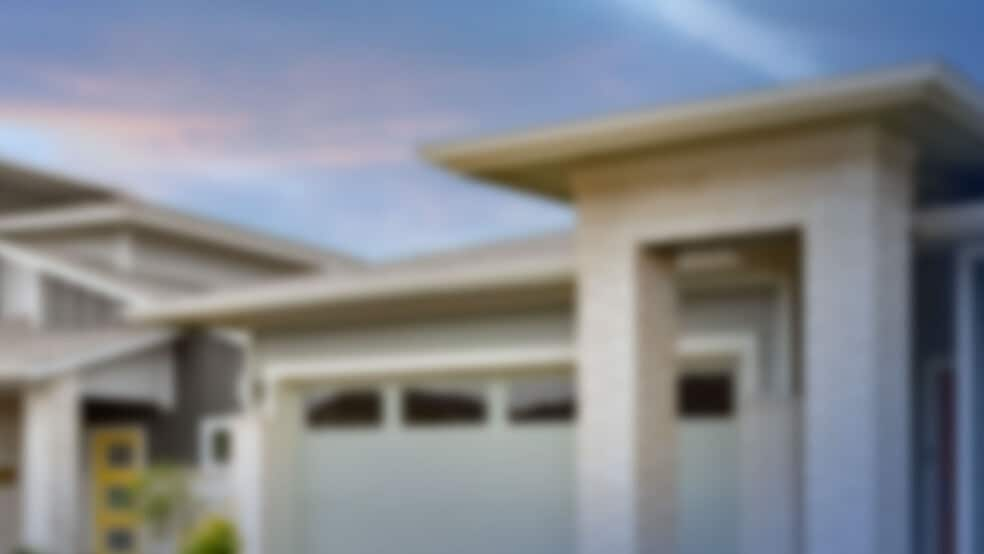
Estimated payment starting at $2,291/month
Highlights
- New Construction
- Clubhouse
- Volleyball Courts
- Shoally Creek Elementary School Rated A-
- Community Pool
About This Floor Plan
Welcome to Baxter Village, an exciting new home community in Boiling Springs, South Carolina. This development offers 16 distinct floor plans, including single-story, two-story, and townhome designs, featuring 3 to 5 bedrooms, up to 3 bathrooms, and 1- to 2-car garages. Residents can enjoy amenities such as a clubhouse, pool, playground, and pickleball courts. Upon entering these homes, you’ll immediately appreciate the meticulous attention to detail and high-quality finishes. The kitchens are equipped with elegant birch cabinets, granite countertops, and stainless-steel appliances, creating a chef’s paradise. The professionally landscaped yards are designed for low maintenance. The exteriors are equally impressive, featuring durable 25-year fiberglass shingle roofing, and a combination of vinyl, brick, and stone siding, complemented by rear patios. Each home is outfitted with smart home technology, providing convenient control over various household functions, from setting alarms to adjusting temperatures, all at your fingertips. Centrally located in Boiling Springs, Baxter Village offers easy access to major highways and is near restaurants, grocery stores, and other essential amenities. The community is served by reputable schools, including Boiling Springs High School, Rainbow Lake Middle School, and Shoally Creek Elementary School. Additionally, Greenville is just a short drive away, offering a wider array of dining and entertainment options. Local attractions include breweries like New Groove Artisan Brewery and parks such as Boiling Springs Community Park. With its open layouts, modern features, and prime location, Baxter Village is a standout community. Don’t miss the opportunity to make it your home. Schedule a tour today!
Sales Office
| Monday |
10:00 AM - 5:00 PM
|
| Tuesday |
10:00 AM - 5:00 PM
|
| Wednesday |
10:00 AM - 5:00 PM
|
| Thursday |
10:00 AM - 5:00 PM
|
| Friday |
12:00 PM - 5:00 PM
|
| Saturday |
10:00 AM - 5:00 PM
|
| Sunday |
1:00 PM - 5:00 PM
|
Home Details
Home Type
- Single Family
Parking
- 2 Car Garage
Taxes
- No Special Tax
Home Design
- New Construction
Interior Spaces
- 2-Story Property
Bedrooms and Bathrooms
- 4 Bedrooms
Community Details
Recreation
- Volleyball Courts
- Pickleball Courts
- Community Playground
- Community Pool
Additional Features
- Property has a Home Owners Association
- Clubhouse
Map
Other Plans in Baxter Village
About the Builder
- Baxter Village
- 953 Mike Cir
- 137 Sherland Dr
- 270 4th St
- 196 Wilson Ct
- 1365 Boiling Springs Rd
- Lawson Creek Dr
- Hazelwood
- 8403 Valley Falls Rd
- 2027 Halton Oaks Dr
- 2010 Halton Oaks Dr
- 1329 Capefox Dr
- 516 Upper Valley Falls Rd
- 7027 New Horizons Ln
- 7026 New Horizons Ln
- 7014 New Horizons Ln
- 7015 New Horizons Ln
- 7030 New Horizons Ln
- 445 Blairwood Ct
- 00 Sandifer Rd
