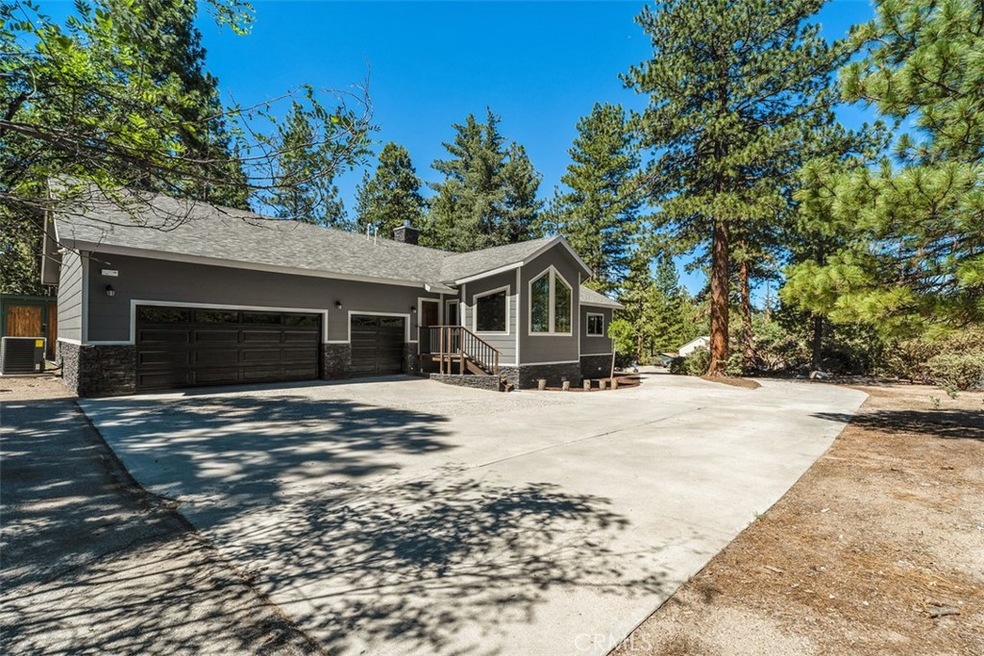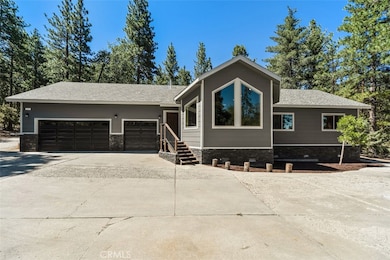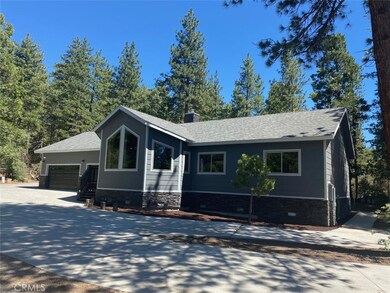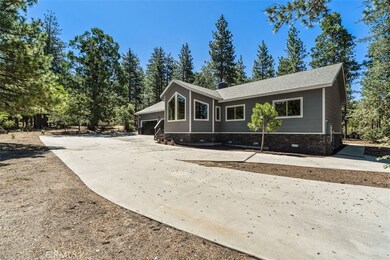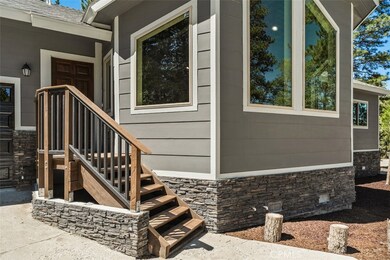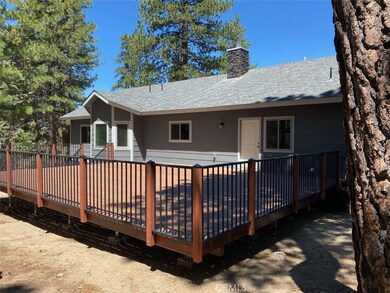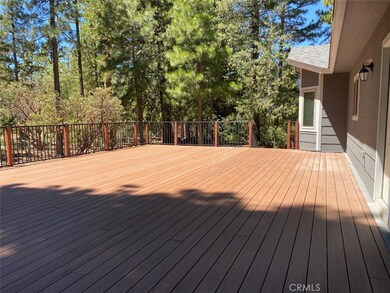
22960 Eagle Nest Trail Idyllwild, CA 92549
Estimated Value: $829,000 - $911,000
Highlights
- Detached Guest House
- Horse Property Unimproved
- View of Trees or Woods
- Horse Property
- Custom Home
- Open Floorplan
About This Home
As of December 2021IF USING GOOGLE MAPS GO TO 22960 AZALEA TRAIL, iDYLLWILD FOR DIRECTIONS OR GOOGLE EARTH VIEW Huge reduction in Price on this AMAZING 3.06 Acre Gorgeous Mountain Wooded Property Features 2 homes and an RV Garage/Workshop. The Main home is a new 2020 custom built house. At @2100 Sq. Ft. this 3 bedroom 2 1/2 bath Custom home has beautiful hardwood floors throughout, Tongue & Groove Wood Cathedral Ceiling with LED Lighting, Picturesque Dual Pane Windows and a Stack Stone Fireplace in the living room. The kitchen has upgraded cabinets, sink, fixtures, stainless steel appliance and a large Pantry. The Master bedroom features and amazing oversized Custom Tile and Glass enclosed walk-in shower with dual rain shower heads. There is a library/den with its own private 1/2 bath. 2 additional bedrooms and a fully upgraded bathroom and a 3 car garage round out the Main Home. Step out back onto the newly finished @700 sq. foot "choice Deck". Perfect for relaxing or family BBQ time. There is also a 2005 Palm Harbor 3 bedroom 2 bath @1400 sq. ft. modular home that has hardwood floors throughout. The living room has vaulted ceilings and a fireplace. there is a formal dining room (currently being used as an office/den). The kitchen has granite counters and a dining area as well. There is a deck off the back of the home as well. There is ALSO a @36' X 48"RV Garage/ Workshop on the property as well. The possibilities are endless and/or can be a great investment.
Last Agent to Sell the Property
Bullock Russell RE Services License #02046378 Listed on: 06/25/2021

Home Details
Home Type
- Single Family
Est. Annual Taxes
- $10,243
Year Built
- Built in 2020 | Remodeled
Lot Details
- 3.09
Parking
- 3 Car Direct Access Garage
- Parking Available
- Front Facing Garage
- Two Garage Doors
- Garage Door Opener
Property Views
- Woods
- Hills
Home Design
- Custom Home
- Turnkey
- Raised Foundation
- Composition Roof
Interior Spaces
- 3,411 Sq Ft Home
- Open Floorplan
- Built-In Features
- Cathedral Ceiling
- Ceiling Fan
- Recessed Lighting
- Double Pane Windows
- ENERGY STAR Qualified Windows
- Panel Doors
- Living Room with Fireplace
- Library
- Workshop
- Storage
- Wood Flooring
Kitchen
- Eat-In Kitchen
- Walk-In Pantry
- Butlers Pantry
- Propane Oven
- Built-In Range
- Dishwasher
- Corian Countertops
Bedrooms and Bathrooms
- 6 Main Level Bedrooms
- Walk-In Closet
- Upgraded Bathroom
- Corian Bathroom Countertops
- Dual Vanity Sinks in Primary Bathroom
- Private Water Closet
- Bathtub with Shower
- Multiple Shower Heads
- Walk-in Shower
- Low Flow Shower
- Exhaust Fan In Bathroom
- Closet In Bathroom
Laundry
- Laundry Room
- 220 Volts In Laundry
- Washer and Electric Dryer Hookup
Home Security
- Carbon Monoxide Detectors
- Fire and Smoke Detector
- Fire Sprinkler System
Outdoor Features
- Horse Property
- Separate Outdoor Workshop
Utilities
- Central Heating and Cooling System
- Heating System Uses Propane
- 220 Volts in Garage
- Propane
- Well
- Conventional Septic
Additional Features
- 3.09 Acre Lot
- Detached Guest House
- Horse Property Unimproved
Listing and Financial Details
- Tax Lot 7
- Tax Tract Number 4
- Assessor Parcel Number 556280007
Community Details
Overview
- No Home Owners Association
Recreation
- Hiking Trails
- Bike Trail
Ownership History
Purchase Details
Home Financials for this Owner
Home Financials are based on the most recent Mortgage that was taken out on this home.Purchase Details
Home Financials for this Owner
Home Financials are based on the most recent Mortgage that was taken out on this home.Purchase Details
Home Financials for this Owner
Home Financials are based on the most recent Mortgage that was taken out on this home.Purchase Details
Purchase Details
Home Financials for this Owner
Home Financials are based on the most recent Mortgage that was taken out on this home.Purchase Details
Similar Homes in the area
Home Values in the Area
Average Home Value in this Area
Purchase History
| Date | Buyer | Sale Price | Title Company |
|---|---|---|---|
| Welshon Mary Alice | -- | None Available | |
| Welshon Mary Alice | $800,000 | First Amer Ttl Co Res Div | |
| Groom Wesley | -- | Stewart Title Of California | |
| Groom Wesley | -- | Stewart Title Riverside | |
| Groom Wesley | $471,500 | Lawyers Title Co | |
| Harding Steven C | $385,000 | Lawyers Title Company | |
| Kanis Fred | -- | -- |
Mortgage History
| Date | Status | Borrower | Loan Amount |
|---|---|---|---|
| Open | White Nicholas A | $120,000 | |
| Open | Welshon Mary Alice | $640,000 | |
| Previous Owner | Groom Wesley | $76,000 | |
| Previous Owner | Groom Wesley | $74,000 | |
| Previous Owner | Harding Steven C | $308,000 | |
| Closed | Harding Steven C | $77,000 |
Property History
| Date | Event | Price | Change | Sq Ft Price |
|---|---|---|---|---|
| 12/16/2021 12/16/21 | Sold | $800,000 | +0.1% | $235 / Sq Ft |
| 11/02/2021 11/02/21 | Pending | -- | -- | -- |
| 10/06/2021 10/06/21 | Price Changed | $799,000 | -4.2% | $234 / Sq Ft |
| 09/30/2021 09/30/21 | For Sale | $834,000 | +4.3% | $245 / Sq Ft |
| 09/30/2021 09/30/21 | Off Market | $800,000 | -- | -- |
| 09/17/2021 09/17/21 | Price Changed | $834,000 | -1.3% | $245 / Sq Ft |
| 09/11/2021 09/11/21 | For Sale | $845,000 | +5.6% | $248 / Sq Ft |
| 09/10/2021 09/10/21 | Off Market | $800,000 | -- | -- |
| 07/01/2021 07/01/21 | For Sale | $875,000 | -- | $257 / Sq Ft |
Tax History Compared to Growth
Tax History
| Year | Tax Paid | Tax Assessment Tax Assessment Total Assessment is a certain percentage of the fair market value that is determined by local assessors to be the total taxable value of land and additions on the property. | Land | Improvement |
|---|---|---|---|---|
| 2023 | $10,243 | $816,000 | $261,120 | $554,880 |
| 2022 | $10,050 | $800,000 | $256,000 | $544,000 |
| 2021 | $8,485 | $673,415 | $131,338 | $542,077 |
| 2020 | $4,337 | $320,500 | $126,000 | $194,500 |
| 2019 | $3,109 | $223,000 | $127,444 | $95,556 |
| 2018 | $6,978 | $535,000 | $150,000 | $385,000 |
| 2017 | $6,030 | $460,000 | $100,000 | $360,000 |
| 2016 | $5,817 | $460,000 | $100,000 | $360,000 |
| 2015 | $5,761 | $455,000 | $98,000 | $357,000 |
| 2014 | $5,847 | $455,000 | $98,000 | $357,000 |
Agents Affiliated with this Home
-
Jim Holder

Seller's Agent in 2021
Jim Holder
Bullock Russell RE Services
(949) 709-1555
39 Total Sales
-
NoEmail NoEmail
N
Buyer's Agent in 2021
NoEmail NoEmail
NONMEMBER MRML
(646) 541-2551
5,587 Total Sales
Map
Source: California Regional Multiple Listing Service (CRMLS)
MLS Number: OC21113072
APN: 556-280-007
- 29901 Eagles Nest Dr
- 0 Round Robin Dr Unit 219119275DA
- 0 Round Robin Dr Unit 2010791
- 53050 Woodpecker Way
- 22541 California 243
- 24655 Logan Creek Rd
- 24387 Rocky Point Rd
- 0 Schaffer Dr
- 24600 Schaffer Dr
- 52650 4s02
- 0000 Logan Creek Rd Unit 559082011
- 52547 Pine Cove Rd
- 52950 Fernland Dr
- 24760 Highgrove Rd
- 52660 4s02
- 52952 Cedar Crest Dr
- 00000 Cedar Crest Dr
- 25121 Banning Idyllwild Rd
- 25121 Pine Cove Rd
- 52670-4S02 52670-4s02
- 22960 Eagle Nest Trail
- 22960 Eagle Nest Trail
- 22900 Eagles Nest Trail
- 22960 Azalea Trail
- 22901 Eagles Nest Dr
- 22800 Eagles Nest Dr
- 22855 Eagles Nest Dr
- 25453 Eagles Nest Dr
- 21101 California 243
- 52150 Round Robin Dr
- 21101 Us Highway 243
- 21101 Us Highway 243
- 52171 Round Robin Dr
- 52151 Round Robin Dr
- 52161 Round Robin Dr
- 0 Round Robin Dr Unit T10043506
- 0 Round Robin Dr Unit T12111326
- 0 Round Robin Dr Unit 2008418
- 0 Round Robin Dr Unit 2009527
- 0 Round Robin Dr Unit 2009526
