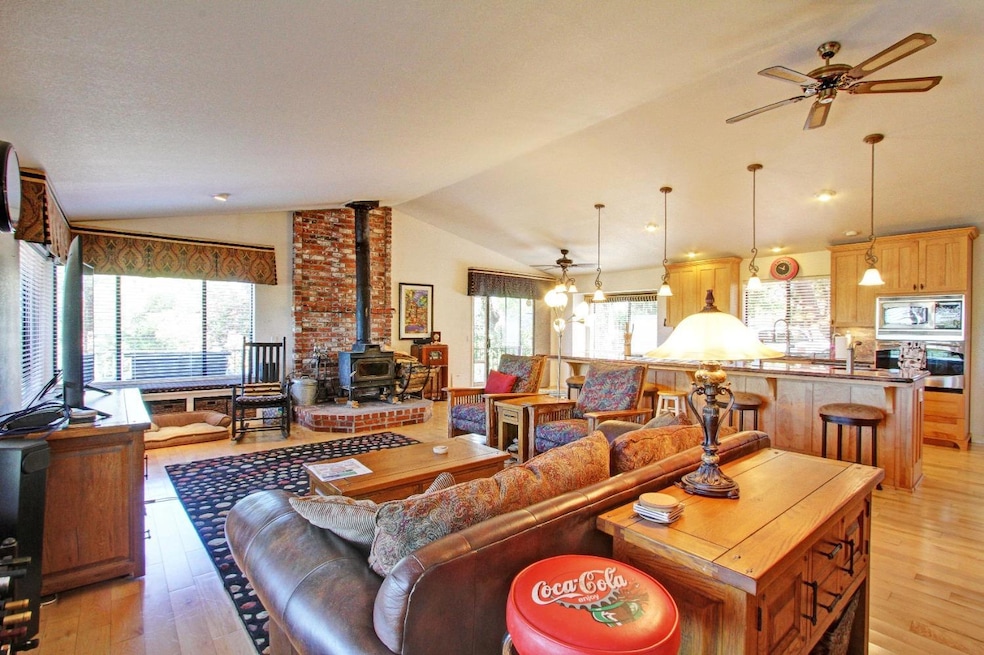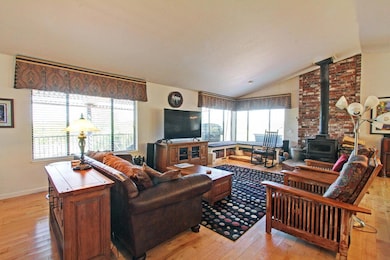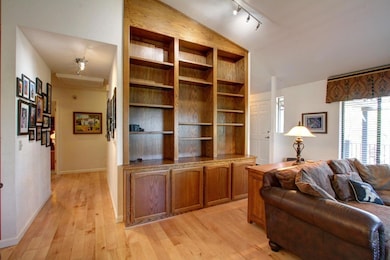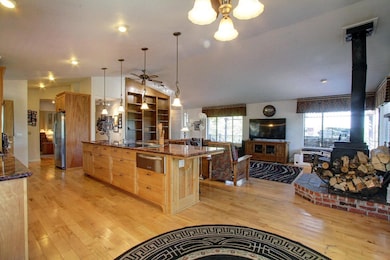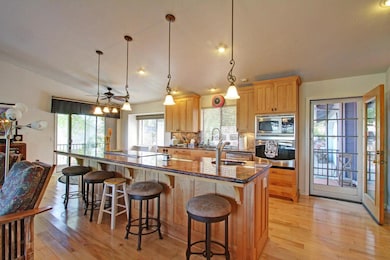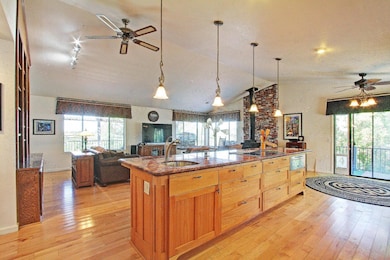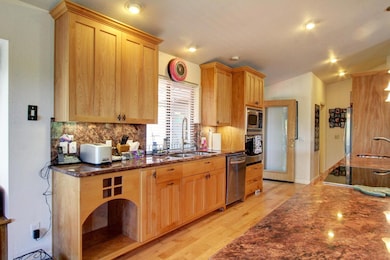22969 Sunset Ridge Dr Auburn, CA 95602
Estimated payment $3,560/month
Highlights
- Golf Course Community
- Custom Home
- Clubhouse
- Panoramic View
- Gated Community
- Deck
About This Home
This house is the one for you. A 2.75% assumable loan anyone can take advantage of, about $300,000.00. It has a great view. Tons of storage. Living area is on same level. Downstairs has a bedroom, bath, large room you can make it in-law space, Game room or possible rental. 3 car garage. This house has many extras in it, maple floors, there are electrical outlets on two side of the island w/one on top of the counter, great use for everything you need to have plugged in. Double sinks in Master bath, large bedroom and walk in closet, black out curtains in the Master Bedroom and bedroom downstairs. Enjoy all the amenities included in our low priced HOA fee. Lake, many parks around the lake w/sandy beaches, restrooms, water fountains and each park has a special thing. One has a swing set for the little ones, horseshoes for the bigger ones. Kayaking, skiing, boating, swimming, salt water pool, golf course, pro shop, 2 restaurants w/bars, bocce ball, pickleball, tennis courts, sand volleyball, an exercise course, room for kids of all ages to enjoy. You can go sit there and enjoy looking at the lake. TV/internet w/Optimum are included in HOA fee.
Home Details
Home Type
- Single Family
Est. Annual Taxes
- $6,752
Year Built
- Built in 1985 | Remodeled
Lot Details
- 0.32 Acre Lot
- Lot Dimensions: 13939
- Front Yard Sprinklers
HOA Fees
- $357 Monthly HOA Fees
Parking
- 3 Car Attached Garage
Property Views
- Panoramic
- Hills
Home Design
- Custom Home
- Planned Development
- Brick Exterior Construction
- Raised Foundation
- Tile Roof
- Fiber Cement Roof
- Wood Siding
Interior Spaces
- 2,254 Sq Ft Home
- 2-Story Property
- Cathedral Ceiling
- Whole House Fan
- Wood Burning Stove
- Wood Burning Fireplace
- Family Room with Fireplace
- Great Room
- Open Floorplan
- Dining Room
Kitchen
- Double Oven
- Electric Cooktop
- Warming Drawer
- Microwave
- Dishwasher
- Kitchen Island
- Granite Countertops
- Disposal
Flooring
- Engineered Wood
- Laminate
Bedrooms and Bathrooms
- 3 Bedrooms
- Primary Bedroom on Main
- 3 Full Bathrooms
- Secondary Bathroom Double Sinks
- Separate Shower
Laundry
- Laundry in unit
- Laundry Cabinets
- 220 Volts In Laundry
Home Security
- Carbon Monoxide Detectors
- Fire and Smoke Detector
Outdoor Features
- Deck
- Separate Outdoor Workshop
- Outdoor Storage
- Wrap Around Porch
Utilities
- Central Heating and Cooling System
- Heating System Uses Propane
- Gas Tank Leased
- Property is located within a water district
- Private Sewer
- High Speed Internet
- Cable TV Available
Listing and Financial Details
- Assessor Parcel Number 021-320-034-000
Community Details
Overview
- Association fees include cable TV, management, common areas, pool, road, internet
- Lake Of The Pines Association, Phone Number (530) 268-1141
- Lake Of The Pines Subdivision
- Mandatory home owners association
- Greenbelt
Amenities
- Community Barbecue Grill
- Clubhouse
Recreation
- Golf Course Community
- Tennis Courts
- Outdoor Game Court
- Recreation Facilities
- Community Playground
- Exercise Course
- Community Pool
- Putting Green
- Dog Park
Security
- Gated Community
Map
Home Values in the Area
Average Home Value in this Area
Tax History
| Year | Tax Paid | Tax Assessment Tax Assessment Total Assessment is a certain percentage of the fair market value that is determined by local assessors to be the total taxable value of land and additions on the property. | Land | Improvement |
|---|---|---|---|---|
| 2025 | $6,752 | $450,700 | $128,767 | $321,933 |
| 2024 | $6,488 | $441,864 | $126,243 | $315,621 |
| 2023 | $6,488 | $433,201 | $123,768 | $309,433 |
| 2022 | $6,122 | $424,708 | $121,342 | $303,366 |
| 2021 | $5,770 | $416,381 | $118,963 | $297,418 |
| 2020 | $5,565 | $412,113 | $117,744 | $294,369 |
| 2019 | $5,478 | $404,034 | $115,436 | $288,598 |
| 2018 | $0 | $396,113 | $113,173 | $282,940 |
| 2017 | $4,657 | $325,500 | $92,500 | $233,000 |
| 2016 | $4,236 | $290,600 | $82,600 | $208,000 |
| 2015 | $4,039 | $271,200 | $77,200 | $194,000 |
| 2014 | -- | $246,200 | $70,200 | $176,000 |
Property History
| Date | Event | Price | List to Sale | Price per Sq Ft |
|---|---|---|---|---|
| 11/13/2025 11/13/25 | Pending | -- | -- | -- |
| 11/01/2025 11/01/25 | For Sale | $500,000 | -- | $222 / Sq Ft |
Purchase History
| Date | Type | Sale Price | Title Company |
|---|---|---|---|
| Grant Deed | $350,000 | Placer Title Company |
Mortgage History
| Date | Status | Loan Amount | Loan Type |
|---|---|---|---|
| Open | $314,965 | Purchase Money Mortgage |
Source: MetroList
MLS Number: 225136007
APN: 021-320-034-000
- 11464 Torrey Pines Dr
- 11411 Madrone Ct
- 11801 Lakeshore N
- 10801 Combie Rd
- 11951 Torrey Pines Dr
- 22422 E Hacienda Dr
- 23753 Maple Ct
- 10463 Combie Rd
- 21859 Angeli Place
- 12413 Lakeview Way
- 14287 Torrey Pines Dr
- 10264 Combie Rd
- 24126 Green Valley Rd
- 23324 Wayfarer Ct
- 12431 Torrey Pines Dr
- 11219 Bobolink Way
- 10251 Combie Rd Unit 6
- 12922 Lakeshore N
- 12726 Ranchero Way
- 23517 Darkhorse Dr
