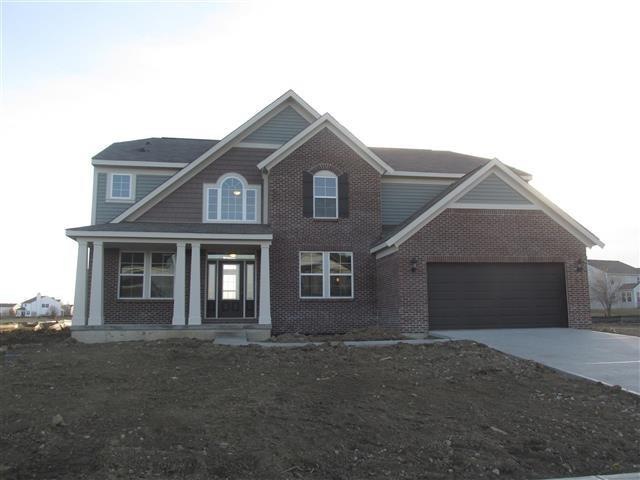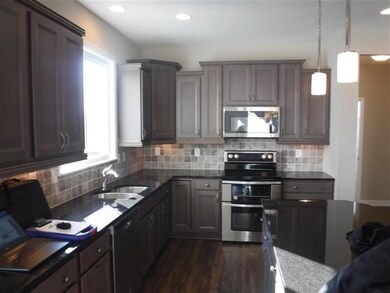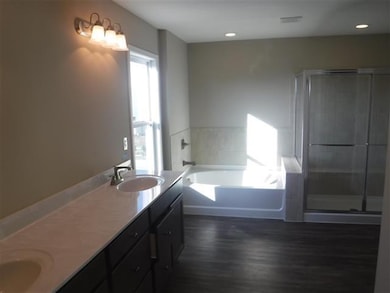
Highlights
- Vaulted Ceiling
- 2 Car Attached Garage
- Walk-In Closet
- River Birch Elementary School Rated A-
- Tray Ceiling
- Kitchen Island
About This Home
As of August 2021Dirt sale entered for comp purposes only.
Last Buyer's Agent
Cassidy Ryan
eXp Realty, LLC

Home Details
Home Type
- Single Family
Est. Annual Taxes
- $6,066
Year Built
- Built in 2016
Lot Details
- 0.3 Acre Lot
HOA Fees
- $36 Monthly HOA Fees
Parking
- 2 Car Attached Garage
Home Design
- Concrete Perimeter Foundation
- Vinyl Construction Material
Interior Spaces
- 2-Story Property
- Tray Ceiling
- Vaulted Ceiling
- Vinyl Clad Windows
- Window Screens
- Family Room with Fireplace
- Fire and Smoke Detector
Kitchen
- Electric Oven
- Microwave
- Dishwasher
- Kitchen Island
- Disposal
Flooring
- Carpet
- Luxury Vinyl Plank Tile
Bedrooms and Bathrooms
- 4 Bedrooms
- Walk-In Closet
Finished Basement
- 9 Foot Basement Ceiling Height
- Sump Pump
Utilities
- Forced Air Heating System
- Electric Water Heater
Community Details
- Association fees include home owners, parkplayground, management
- Association Phone (317) 784-5899
- Heathermor Subdivision
- Property managed by Mgroup
Listing and Financial Details
- Tax Lot 1167
- Assessor Parcel Number 320725353003300031
Ownership History
Purchase Details
Home Financials for this Owner
Home Financials are based on the most recent Mortgage that was taken out on this home.Purchase Details
Home Financials for this Owner
Home Financials are based on the most recent Mortgage that was taken out on this home.Similar Homes in the area
Home Values in the Area
Average Home Value in this Area
Purchase History
| Date | Type | Sale Price | Title Company |
|---|---|---|---|
| Warranty Deed | -- | Near North Title | |
| Warranty Deed | $331,970 | Homestead Title |
Mortgage History
| Date | Status | Loan Amount | Loan Type |
|---|---|---|---|
| Open | $330,000 | New Conventional | |
| Previous Owner | $322,605 | VA | |
| Previous Owner | $339,107 | VA |
Property History
| Date | Event | Price | Change | Sq Ft Price |
|---|---|---|---|---|
| 08/20/2021 08/20/21 | Sold | $460,000 | +4.6% | $112 / Sq Ft |
| 07/17/2021 07/17/21 | Pending | -- | -- | -- |
| 07/15/2021 07/15/21 | For Sale | $439,900 | +34.4% | $108 / Sq Ft |
| 03/16/2017 03/16/17 | Sold | $327,320 | 0.0% | $104 / Sq Ft |
| 03/16/2017 03/16/17 | Pending | -- | -- | -- |
| 03/16/2017 03/16/17 | For Sale | $327,320 | -- | $104 / Sq Ft |
Tax History Compared to Growth
Tax History
| Year | Tax Paid | Tax Assessment Tax Assessment Total Assessment is a certain percentage of the fair market value that is determined by local assessors to be the total taxable value of land and additions on the property. | Land | Improvement |
|---|---|---|---|---|
| 2024 | $6,066 | $533,700 | $60,100 | $473,600 |
| 2023 | $5,383 | $476,600 | $53,000 | $423,600 |
| 2022 | $5,340 | $468,600 | $51,500 | $417,100 |
| 2021 | $4,459 | $390,500 | $51,500 | $339,000 |
| 2020 | $4,174 | $362,500 | $51,500 | $311,000 |
| 2019 | $4,018 | $344,400 | $47,300 | $297,100 |
| 2018 | $3,958 | $332,900 | $35,800 | $297,100 |
| 2017 | $885 | $33,200 | $33,200 | $0 |
Agents Affiliated with this Home
-
Michael Botkin

Seller's Agent in 2021
Michael Botkin
CENTURY 21 Scheetz
(317) 345-9806
5 in this area
175 Total Sales
-
L
Buyer's Agent in 2021
Lisa Meulbroek
Liberty Real Estate, LLC.
-
Non-BLC Member
N
Seller's Agent in 2017
Non-BLC Member
MIBOR REALTOR® Association
-
C
Buyer's Agent in 2017
Cassidy Ryan
eXp Realty, LLC
Map
Source: MIBOR Broker Listing Cooperative®
MLS Number: 21471099
APN: 32-07-25-353-003.000-031
- 8519 Frosty Rose Dr
- 8732 Wicklow Way
- 8186 E County Road 200 N
- 8108 Nik St
- 2245 Meadow Creek Dr
- 1773 Winchester Blvd
- 1829 Archbury Dr
- 8500 Vyners Ln
- 8557 Vyners Ln
- 1839 Silverton Dr
- 8433 Vyners Ln
- 7830 Cross Creek
- 2353 Woodcreek Crossing Blvd
- 7854 E County Road 200 N
- 985 Farmington Trail
- 7724 Dunleer Dr
- 9068 Thames Dr
- 8126 Kilborn Way
- 8380 Kolven Dr
- 9133 Thames Dr


