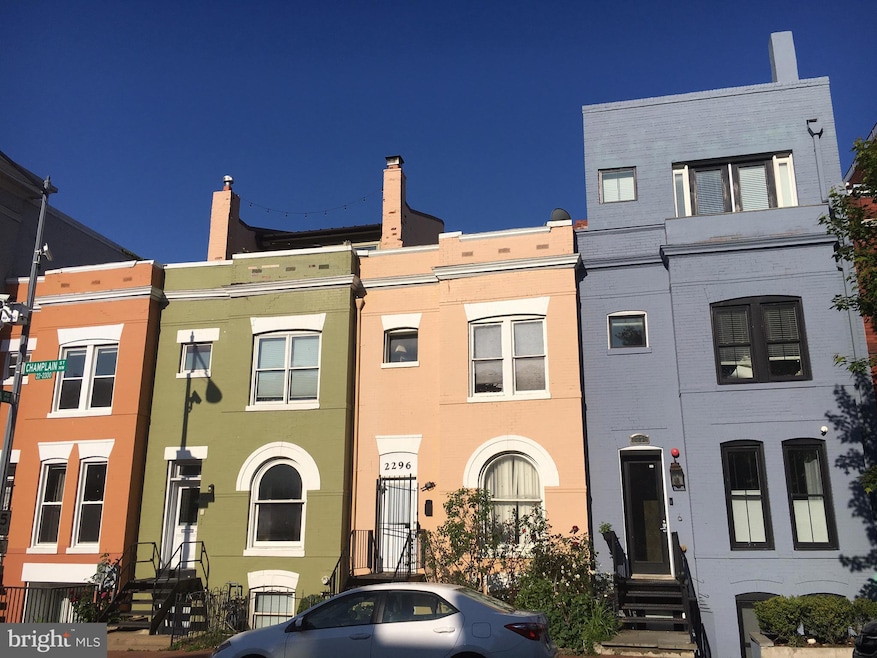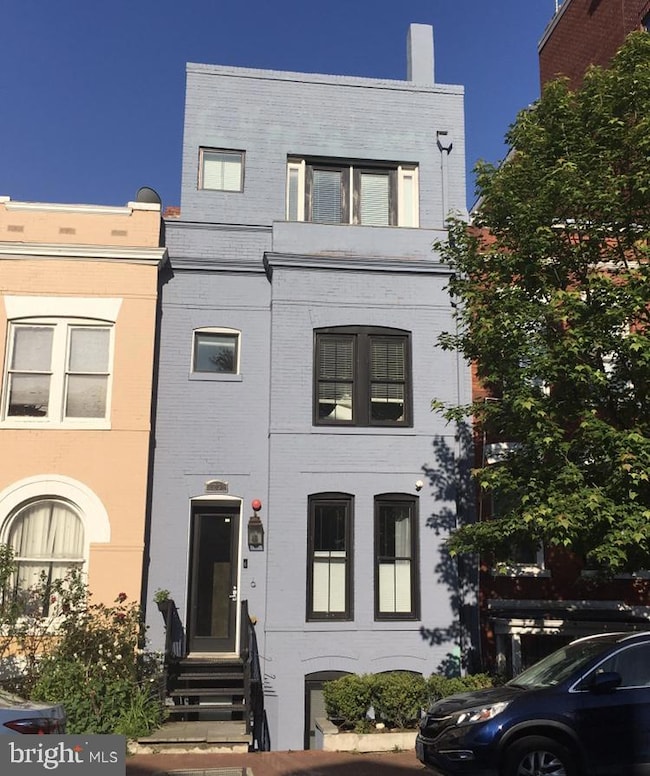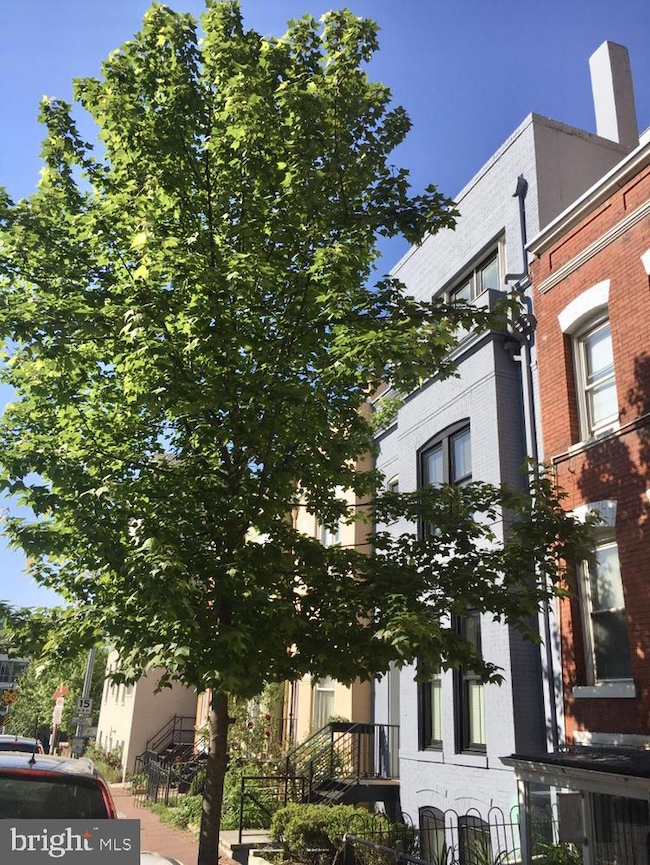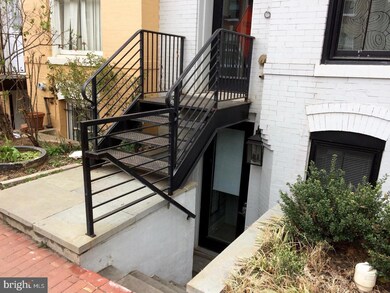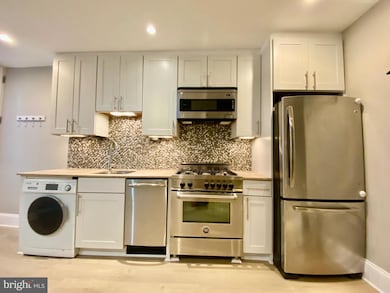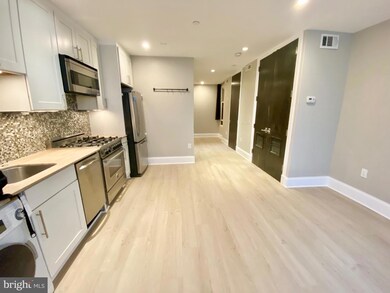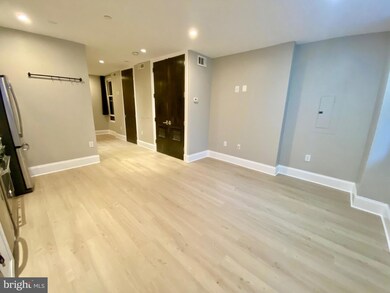2298 Champlain St NW Unit A Washington, DC 20009
Adams Morgan NeighborhoodHighlights
- Open Floorplan
- Traditional Architecture
- No HOA
- Marie Reed Elementary School Rated A-
- Combination Kitchen and Living
- 2-minute walk to Marie Reed Recreation Center
About This Home
COMING SOON FOR EARLY SEPTEMBER MOVE-IN. Large modern lower-level studio apartment in boutique 3-unit townhouse in the heart of Adams Morgan. Feels like a one-bedroom with the privacy wall. Completely renovated in 2015 with additional improvements in 2024, the 400+-square foot unit features 8 foot ceilings, stainless steel appliances, in-unit washer/dryer, updated bathroom, custom blinds, much sunlight, private front patio space and smart lock front door. New Maddux Oak flooring, Agreeable Gray paint, anti-fog LED mirror and rainfall shower head in bathroom added in June 2024. Also some storage space in enclosed window well (24" x 34") and in utility closet. Windows have Eastern sunlight exposure (morning/afternoon sun). No move-in fee. The apartment is steps to Harris Teeter, Safeway, Starbucks, The Line Hotel, Adams Morgan dining, dry cleaner, Vida Fitness, and close to three Metro stops, multiple bus stops, Capital Bike Share, Meridian Hill Park and Rock Creek Park. Walk Score: 98. Tenant pays electric and WiFi/Cable separately. Gas and water included in monthly rental fee. NO PETS, no smoking, no short-term/AirBnB rentals. Reserved, covered parking spaces available one block away at Colonial Parking (2328 Champlain St.) offered at $250/mo. Move-out fee of $300.
Listing Agent
Coldwell Banker Realty - Washington License #SP98377250 Listed on: 06/27/2025

Townhouse Details
Home Type
- Townhome
Est. Annual Taxes
- $2,648
Year Built
- Built in 1920 | Remodeled in 2015
Home Design
- Traditional Architecture
- Block Foundation
Interior Spaces
- 405 Sq Ft Home
- Property has 1 Level
- Open Floorplan
- Window Treatments
- Combination Kitchen and Living
Kitchen
- Gas Oven or Range
- Built-In Microwave
- Ice Maker
- Dishwasher
- Stainless Steel Appliances
- Upgraded Countertops
- Disposal
Bedrooms and Bathrooms
- 1 Full Bathroom
- Walk-in Shower
Laundry
- Laundry on main level
- Front Loading Dryer
- Front Loading Washer
Finished Basement
- Front Basement Entry
- Basement Windows
Home Security
Utilities
- Forced Air Heating and Cooling System
- Electric Water Heater
- Public Septic
Additional Features
- Exterior Lighting
- Property is in excellent condition
Listing and Financial Details
- Residential Lease
- Security Deposit $1,995
- Tenant pays for cable TV, electricity, light bulbs/filters/fuses/alarm care
- Rent includes trash removal, gas, water, sewer
- No Smoking Allowed
- 12-Month Min and 24-Month Max Lease Term
- Available 9/5/25
- $50 Application Fee
- Assessor Parcel Number 2560//2079
Community Details
Overview
- No Home Owners Association
- $300 Other One-Time Fees
- Petworth Subdivision
Pet Policy
- No Pets Allowed
Security
- Fire and Smoke Detector
Map
Source: Bright MLS
MLS Number: DCDC2208578
APN: 2560-2079
- 2305 18th St NW Unit 406
- 1745 Kalorama Rd NW Unit 101
- 2328 Champlain St NW Unit 101
- 1816 Kalorama Rd NW Unit 204
- 1810 Belmont Rd NW
- 2301 Champlain St NW Unit 414
- 1823 Kalorama Rd NW
- 2337 Champlain St NW Unit 205
- 2352 Champlain St NW
- 1840 Kalorama Rd NW Unit 10
- 1840 Kalorama Rd NW Unit 7
- 1840 Kalorama Rd NW Unit 6
- 1840 Kalorama Rd NW Unit 8
- 2354 Champlain St NW
- 2356 Champlain St NW
- 1836 Belmont Rd NW
- 1823 Belmont Rd NW Unit D
- 1837 Wyoming Ave NW Unit D
- 1802 Wyoming Ave NW
- 1831 Belmont Rd NW Unit 201
- 2298 Champlain St NW Unit B
- 2301 Ontario Rd NW Unit 101
- 1724 Kalorama Rd NW
- 2400 Ontario Rd NW
- 2441 18th St NW Unit 6
- 2441 18th St NW Unit 5
- 2101 Champlain St NW Unit FL4-ID468
- 2101 Champlain St NW Unit FL5-ID540
- 2101 Champlain St NW Unit FL2-ID280
- 1851 Columbia Rd NW Unit 706
- 2422 17th St NW Unit 204
- 1884 Columbia Rd NW
- 2425 17th St NW
- 1631 Kalorama Rd NW
- 1835 Mintwood Unit 3
- 1803 Biltmore St NW
- 1751 U St NW Unit 3
- 1712 Euclid St NW Unit 1712 b Euclid Street NW
- 1819 Vernon St NW
- 1819 Vernon St NW
