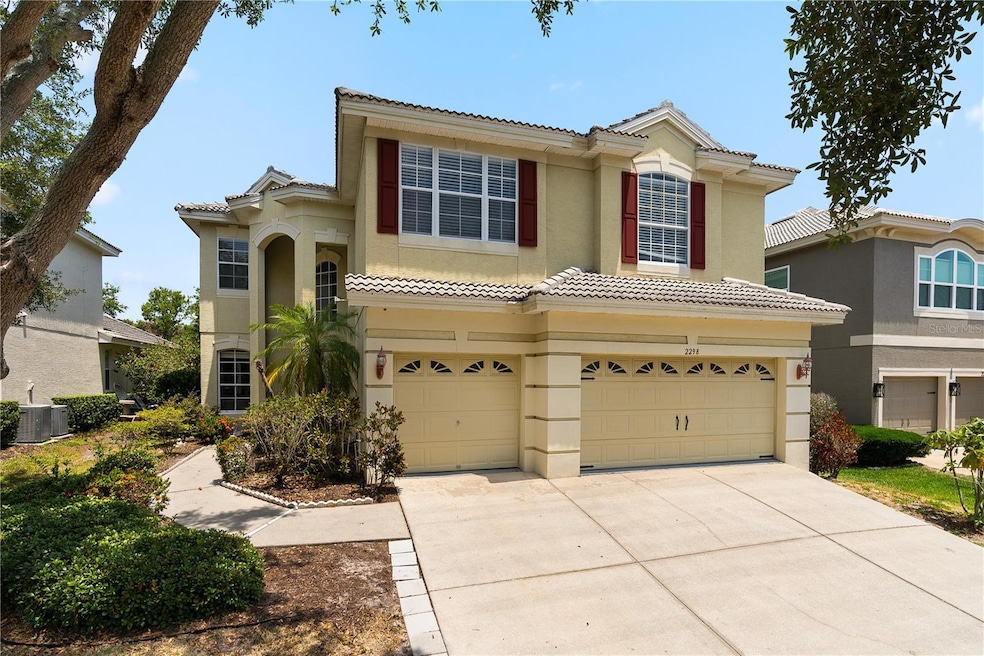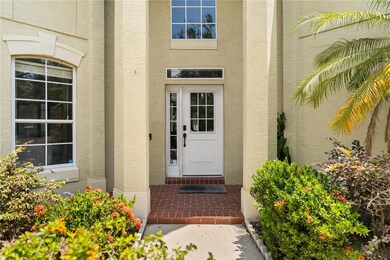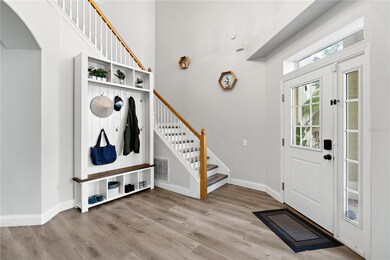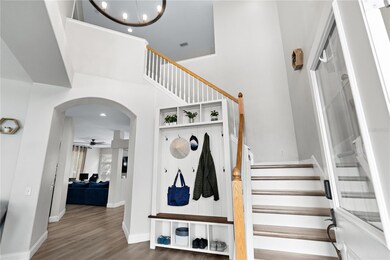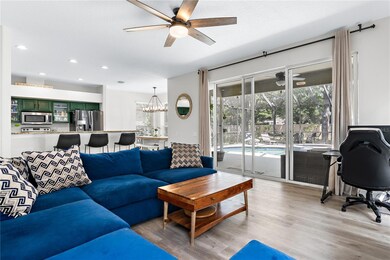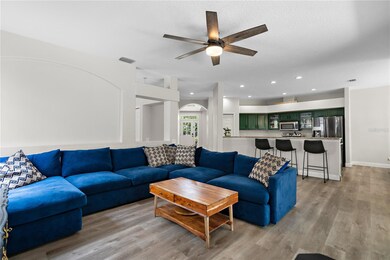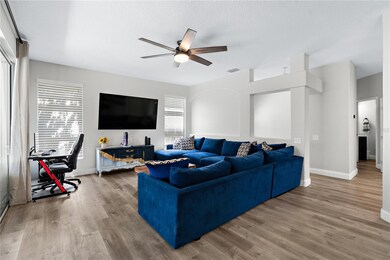2298 Hannah Way N Dunedin, FL 34698
Estimated payment $5,617/month
Highlights
- Screened Pool
- Open Floorplan
- Bonus Room
- Gated Community
- Wood Flooring
- High Ceiling
About This Home
Under contract-accepting backup offers. This home is ONLY for sale as a lease with option to purchase. Welcome to your dream home in a private gated community! This spacious 5-bedroom, 2.5-bathroom residence offers an abundance of living space with two bonus rooms, a family room, and a formal living room. Perfect for entertaining, working from home, or simply spreading out in comfort. Recently updated with modern finishes, this home combines functionality with style, making it move-in ready for its next owners.
The heart of the home is the oversized master suite, featuring a luxurious bathroom with a walk-in shower, a relaxing garden tub, and dual vanities, creating your own spa-like retreat. Upstairs and downstairs create versatile spaces that can easily serve as home offices, media rooms, or guest quarters. This property is also available for lease or as a lease option.
Step outside to enjoy a very large backyard providing plenty of room for outdoor activities, gardening, or adding your personal touch. A large pool and soothing jacuzzi are perfectly situated in the expansive yard, offering plenty of room for outdoor living, entertaining, or just enjoying Florida’s sunshine in privacy.
Conveniently located near US-19, this home offers easy commuting throughout Pinellas County and is close to shopping, dining, and entertainment. Whether you’re looking for convenience, space, or a vibrant community lifestyle, this home has it all. Don’t miss your chance to own this beautiful property! Schedule your private tour today!
Listing Agent
KELLY RIGHT REAL ESTATE Brokerage Phone: 813-312-2282 License #3385079 Listed on: 08/26/2025
Home Details
Home Type
- Single Family
Est. Annual Taxes
- $10,816
Year Built
- Built in 2005
Lot Details
- 0.26 Acre Lot
- Lot Dimensions are 55x172
- South Facing Home
- Irrigation Equipment
HOA Fees
- $95 Monthly HOA Fees
Parking
- 3 Car Attached Garage
Home Design
- Entry on the 2nd floor
- Slab Foundation
- Frame Construction
- Tile Roof
- Block Exterior
Interior Spaces
- 3,510 Sq Ft Home
- 2-Story Property
- Open Floorplan
- Crown Molding
- High Ceiling
- Ceiling Fan
- Blinds
- Great Room
- Living Room
- Den
- Bonus Room
- Laundry Room
Kitchen
- Walk-In Pantry
- Convection Oven
- Range
- Microwave
- Freezer
- Cooking Island
- Granite Countertops
Flooring
- Wood
- Carpet
- Tile
- Luxury Vinyl Tile
Bedrooms and Bathrooms
- 5 Bedrooms
- Walk-In Closet
- Soaking Tub
Pool
- Screened Pool
- Heated In Ground Pool
- Heated Spa
- In Ground Spa
- Saltwater Pool
- Fence Around Pool
- Child Gate Fence
Outdoor Features
- Rain Gutters
Utilities
- Central Heating and Cooling System
- Cable TV Available
Listing and Financial Details
- Visit Down Payment Resource Website
- Tax Lot 4
- Assessor Parcel Number 18-28-16-39352-000-0040
Community Details
Overview
- Highland Woods Association
- Highland Woods 2 Subdivision
- The community has rules related to deed restrictions
Security
- Gated Community
Map
Home Values in the Area
Average Home Value in this Area
Tax History
| Year | Tax Paid | Tax Assessment Tax Assessment Total Assessment is a certain percentage of the fair market value that is determined by local assessors to be the total taxable value of land and additions on the property. | Land | Improvement |
|---|---|---|---|---|
| 2024 | $10,681 | $670,480 | -- | -- |
| 2023 | $10,681 | $650,951 | $0 | $0 |
| 2022 | $8,135 | $502,676 | $0 | $0 |
| 2021 | $8,262 | $488,035 | $0 | $0 |
| 2020 | $6,307 | $377,523 | $0 | $0 |
| 2019 | $6,206 | $369,035 | $0 | $0 |
| 2018 | $6,129 | $362,154 | $0 | $0 |
| 2017 | $7,591 | $391,402 | $0 | $0 |
| 2016 | $7,387 | $374,948 | $0 | $0 |
| 2015 | $7,081 | $351,392 | $0 | $0 |
| 2014 | $6,469 | $326,064 | $0 | $0 |
Property History
| Date | Event | Price | List to Sale | Price per Sq Ft | Prior Sale |
|---|---|---|---|---|---|
| 09/14/2025 09/14/25 | Pending | -- | -- | -- | |
| 09/14/2025 09/14/25 | Rented | $5,900 | 0.0% | -- | |
| 08/26/2025 08/26/25 | For Sale | $875,000 | 0.0% | $249 / Sq Ft | |
| 08/26/2025 08/26/25 | For Rent | $5,900 | 0.0% | -- | |
| 01/30/2020 01/30/20 | Sold | $530,000 | -2.6% | $151 / Sq Ft | View Prior Sale |
| 01/03/2020 01/03/20 | Pending | -- | -- | -- | |
| 12/13/2019 12/13/19 | Price Changed | $543,900 | -0.2% | $155 / Sq Ft | |
| 11/18/2019 11/18/19 | Price Changed | $544,900 | -0.4% | $155 / Sq Ft | |
| 11/03/2019 11/03/19 | Price Changed | $547,000 | -0.2% | $156 / Sq Ft | |
| 10/25/2019 10/25/19 | Price Changed | $547,900 | -0.4% | $156 / Sq Ft | |
| 10/11/2019 10/11/19 | For Sale | $549,900 | -- | $157 / Sq Ft |
Purchase History
| Date | Type | Sale Price | Title Company |
|---|---|---|---|
| Warranty Deed | $778,000 | Assure Title | |
| Warranty Deed | $530,000 | Pappas Law & Title | |
| Special Warranty Deed | $375,000 | Timios Inc | |
| Deed In Lieu Of Foreclosure | $440,000 | Attorney | |
| Warranty Deed | $549,900 | Equity National Title Llc | |
| Warranty Deed | $392,600 | -- |
Mortgage History
| Date | Status | Loan Amount | Loan Type |
|---|---|---|---|
| Open | $731,000 | New Conventional | |
| Previous Owner | $424,000 | New Conventional | |
| Previous Owner | $75,000 | Stand Alone Second | |
| Previous Owner | $439,920 | Fannie Mae Freddie Mac | |
| Previous Owner | $314,000 | Fannie Mae Freddie Mac | |
| Closed | $39,200 | No Value Available |
Source: Stellar MLS
MLS Number: TB8419816
APN: 18-28-16-39352-000-0040
- 2281 Highland Woods Dr
- 2275 Twin Lane Dr
- 3298 Covered Bridge Dr W
- 3290 Covered Bridge Dr W
- 3372 Covered Bridge Dr E
- 2251 Highwood Ct
- 3292 Covered Bridge Dr E
- 3331 Covered Bridge Dr E
- 2228 Hannah Way S
- 2279 Ranchette Ln
- 29747 70th St N
- 30700 US Highway 19 N Unit 102
- 30700 US Highway 19 N Unit 70
- 30700 US Highway 19 N Unit 80
- 30700 US Highway 19 N Unit 63
- 30700 US Highway 19 N Unit 45
- 30700 US Highway 19 N
- 30700 US Highway 19 N Unit 108
- 30700 U S 19 N Unit Lot 25
- 29818 Seacol St
