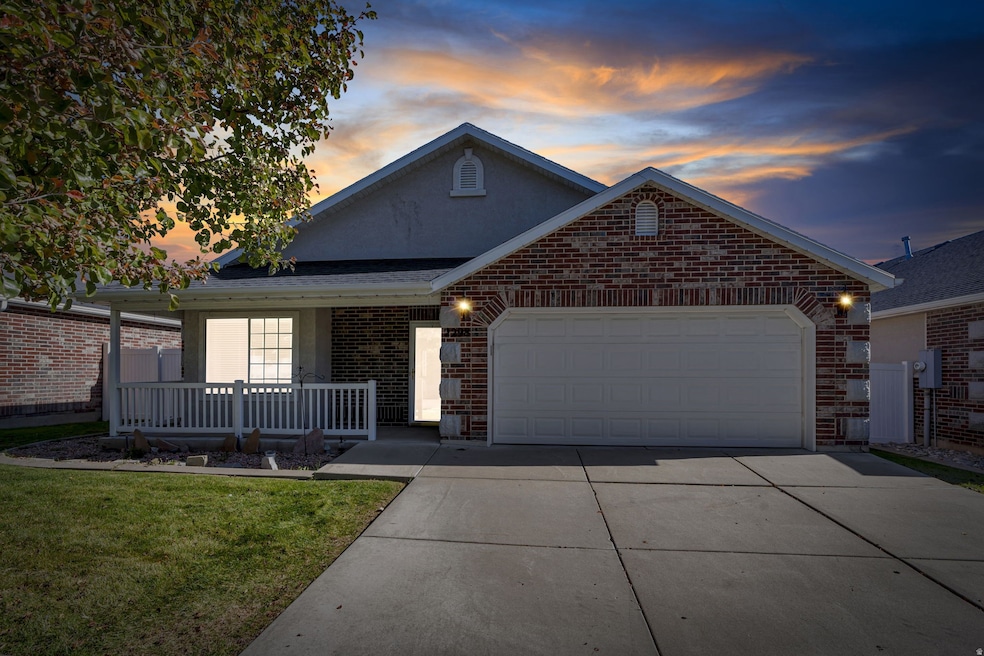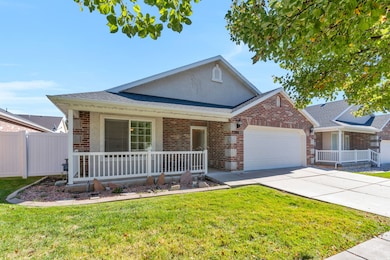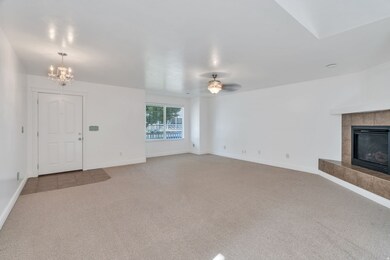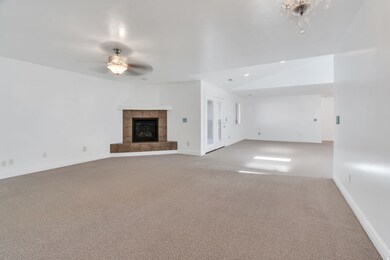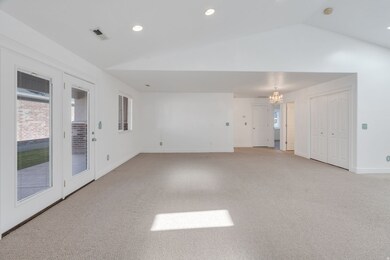2298 N 1085 W Layton, UT 84041
Estimated payment $2,818/month
Highlights
- Vaulted Ceiling
- 1 Fireplace
- 2 Car Attached Garage
- Rambler Architecture
- Covered Patio or Porch
- Double Pane Windows
About This Home
Welcome home to this inviting rambler tucked away in a quiet Layton neighborhood. Step inside to a spacious open-concept layout that seamlessly connects the kitchen, dining, and living areas - perfect for everyday living and entertaining. The kitchen is bright and airy with two large skylights that fill the space with natural light, while the living room features a warm tiled fireplace that creates a cozy focal point. The primary ensuite offers a vaulted ceiling, a generous walk-in closet, and a large bath with a walk-in glass shower. Just off the dining area, enjoy a private patio that opens to a beautifully maintained shared backyard, cared for by the HOA for easy, low-maintenance living. Conveniently located near shopping, Davis Connect College, and freeway access, this home combines comfort, style, and accessibility in one ideal package.
Open House Schedule
-
Saturday, November 01, 202511:00 am to 1:00 pm11/1/2025 11:00:00 AM +00:0011/1/2025 1:00:00 PM +00:00Add to Calendar
Home Details
Home Type
- Single Family
Est. Annual Taxes
- $2,420
Year Built
- Built in 2006
Lot Details
- 436 Sq Ft Lot
- Landscaped
- Sprinkler System
- Property is zoned Single-Family, R1
HOA Fees
- $130 Monthly HOA Fees
Parking
- 2 Car Attached Garage
Home Design
- Rambler Architecture
- Brick Exterior Construction
- Asphalt
- Stucco
Interior Spaces
- 1,714 Sq Ft Home
- 1-Story Property
- Vaulted Ceiling
- Ceiling Fan
- 1 Fireplace
- Double Pane Windows
- Blinds
- Carpet
Kitchen
- Microwave
- Disposal
Bedrooms and Bathrooms
- 2 Main Level Bedrooms
- Walk-In Closet
Laundry
- Dryer
- Washer
Outdoor Features
- Covered Patio or Porch
Schools
- Adams Elementary School
- Central Davis Middle School
- Northridge High School
Utilities
- Forced Air Heating and Cooling System
- Natural Gas Connected
Community Details
- Association fees include ground maintenance
- Jd Simpson Association, Phone Number (801) 450-6109
- Spring Creek Subdivision
Listing and Financial Details
- Assessor Parcel Number 09-342-0040
Map
Home Values in the Area
Average Home Value in this Area
Tax History
| Year | Tax Paid | Tax Assessment Tax Assessment Total Assessment is a certain percentage of the fair market value that is determined by local assessors to be the total taxable value of land and additions on the property. | Land | Improvement |
|---|---|---|---|---|
| 2025 | $455 | $254,100 | $68,200 | $185,900 |
| 2024 | $455 | $246,950 | $52,250 | $194,700 |
| 2023 | $487 | $445,000 | $91,000 | $354,000 |
| 2022 | $539 | $253,000 | $45,650 | $207,350 |
| 2021 | $439 | $324,000 | $69,000 | $255,000 |
| 2020 | $536 | $279,000 | $51,000 | $228,000 |
| 2019 | $1,890 | $268,000 | $49,000 | $219,000 |
| 2018 | $1,742 | $248,000 | $49,000 | $199,000 |
| 2016 | $1,578 | $115,940 | $26,950 | $88,990 |
| 2015 | $1,562 | $108,955 | $26,950 | $82,005 |
| 2014 | $1,615 | $115,123 | $18,333 | $96,790 |
| 2013 | -- | $110,550 | $42,911 | $67,639 |
Property History
| Date | Event | Price | List to Sale | Price per Sq Ft |
|---|---|---|---|---|
| 10/30/2025 10/30/25 | For Sale | $475,000 | -- | $277 / Sq Ft |
Purchase History
| Date | Type | Sale Price | Title Company |
|---|---|---|---|
| Interfamily Deed Transfer | -- | None Available | |
| Special Warranty Deed | -- | Lincoln Title Insurance Agen | |
| Special Warranty Deed | -- | Lincoln Title Ins Agency |
Mortgage History
| Date | Status | Loan Amount | Loan Type |
|---|---|---|---|
| Previous Owner | $148,401 | Purchase Money Mortgage |
Source: UtahRealEstate.com
MLS Number: 2120485
APN: 09-342-0040
- 1155 W 2200 N
- 2402 N 725 W
- 2378 N 675 W
- 2211 N 525 W
- 2248 N 500 W
- 2887 N 1175 W
- 2187 N 450 W
- 1606 W 1960 N
- 2949 N 1175 W
- 865 S 1650 E Unit A
- 1548 E 925 S
- 850 S 1650 E Unit D
- 1094 N Angel St W
- 1542 E 925 S
- 1665 W 1960 N
- 1413 W 1650 N
- 1425 W 1650 N
- 709 W Highway 193
- 1615 N Angel St Unit F
- 1615 N Angel St Unit I
- 1100 S 2000 E
- 1300 S 1800 E
- 2185 N 525 W
- 2179 N 525 W
- 2186 N 525 W
- 2111 N Hill Field Rd
- 1200 S 1500
- 1902 E 700 S
- 2955 N 400 W
- 2798 N Hill Field Rd
- 2090 N Hillfield Rd
- 1764 Alder St
- 900 S 1500 E
- 1600 N 1575 W
- 1560 N Main St
- 1656 N Hill Field Rd
- 1447 N Main St
- 2253 N 10 W Unit ID1250604P
- 540 W 1425 N
- 1125 N Main St
