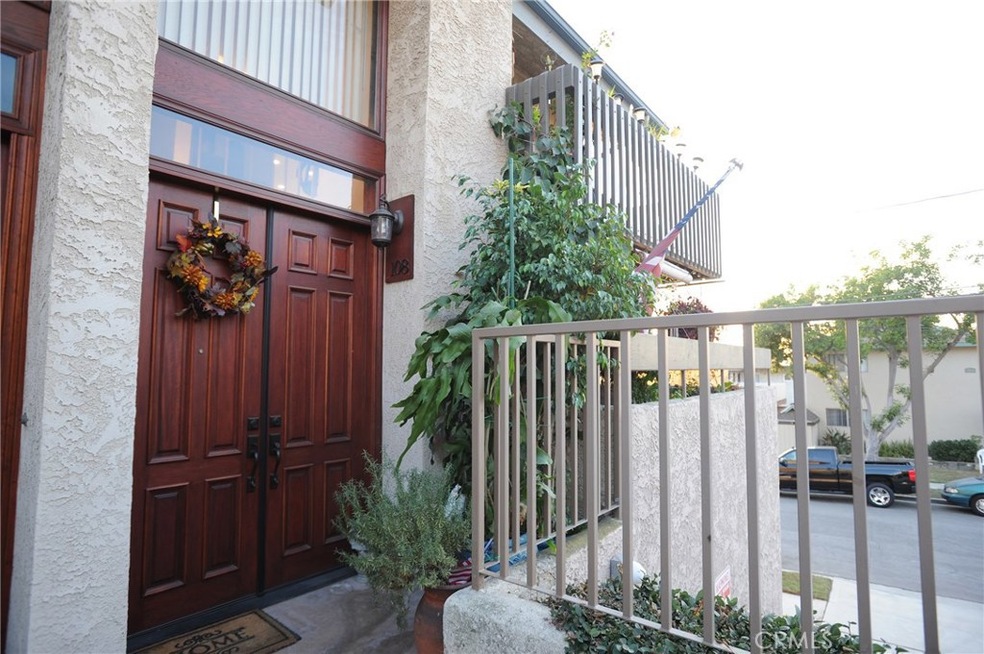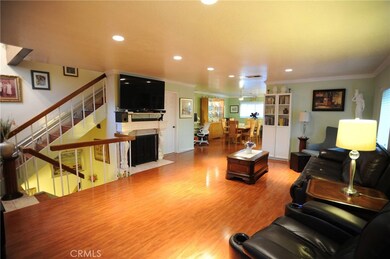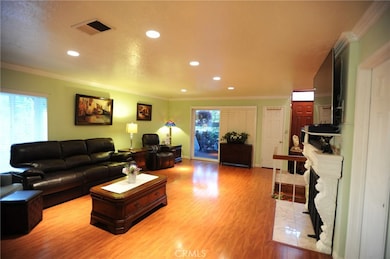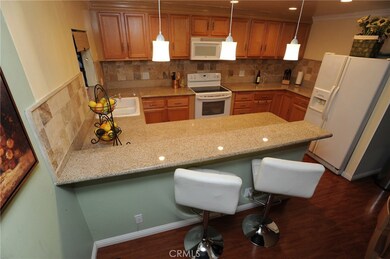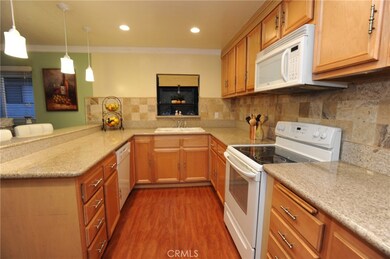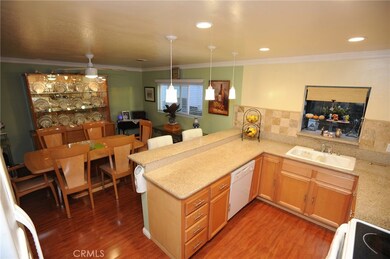
2298 Rose Ave Unit 108 Signal Hill, CA 90755
Estimated Value: $723,542 - $822,000
Highlights
- In Ground Pool
- No Units Above
- Gated Community
- Long Beach Polytechnic High School Rated A
- Gated Parking
- 4-minute walk to Signal Hill Park
About This Home
As of April 2019Welcome home to Rose Terrace! This spacious 2 bedroom, 2.5 bathroom, three-level rare gem of a townhome features a recently updated kitchen with granite countertops, new laminate flooring, new windows on the main floor, and direct access to your private 2-car garage. As you walk into this bright and well-appointed home, you'll notice the immaculate and recently installed 8' double wooden door, tall ceilings and open floor plan. A convenient chair lift (which is also easily removable) will take you upstairs to a large master bedroom and ensuite bathroom with walk-in closet and down the hall is your second bedroom and full bathroom. Downstairs is a bonus/laundry room and enough space for home office or gym! This unit shares only one wall and gets extra light as it's located on the front end of the 26-unit community which features a relaxing pool, sauna, and hot tub; a shared Clubhouse for entertaining; gated access and security cameras. This great home is near to transportation and local schools; it’s a short walk to the new Signal Hill library, Mother’s Market, Signal Hill Park, and iconic Hilltop Park for incredible 270 degree panorama of the South Bay and beyond; and is a short drive to access the 405 freeway.
Last Agent to Sell the Property
Michelle Taylor
Fathom Realty Group Inc. License #01952368 Listed on: 11/14/2018

Last Buyer's Agent
Sonia Baca
1917 Brokerage License #02070915
Townhouse Details
Home Type
- Townhome
Est. Annual Taxes
- $7,460
Year Built
- Built in 1981
Lot Details
- No Units Above
- End Unit
- No Units Located Below
- 1 Common Wall
- Security Fence
- Sprinkler System
- Lawn
HOA Fees
- $420 Monthly HOA Fees
Parking
- 2 Car Attached Garage
- 4 Open Parking Spaces
- Parking Available
- Rear-Facing Garage
- Garage Door Opener
- Up Slope from Street
- Gated Parking
Property Views
- Peek-A-Boo
- Meadow
- Neighborhood
Home Design
- Contemporary Architecture
- Turnkey
- Tile Roof
- Stucco
Interior Spaces
- 1,743 Sq Ft Home
- 3-Story Property
- High Ceiling
- Gas Fireplace
- Double Pane Windows
- Plantation Shutters
- Custom Window Coverings
- Garden Windows
- Window Screens
- Double Door Entry
- Sliding Doors
- Family Room with Fireplace
- Family Room Off Kitchen
- Attic
- Finished Basement
Kitchen
- Open to Family Room
- Breakfast Bar
- Electric Oven
- Electric Cooktop
- Range Hood
- Microwave
- Dishwasher
- Granite Countertops
- Disposal
Flooring
- Laminate
- Tile
Bedrooms and Bathrooms
- 2 Bedrooms
- All Upper Level Bedrooms
- Walk-In Closet
- Granite Bathroom Countertops
- Dual Vanity Sinks in Primary Bathroom
- Bathtub with Shower
- Walk-in Shower
- Exhaust Fan In Bathroom
- Closet In Bathroom
Laundry
- Laundry Room
- Dryer
- Washer
Home Security
- Security Lights
- Pest Guard System
Pool
- In Ground Pool
- Spa
- Fence Around Pool
Outdoor Features
- Balcony
- Enclosed patio or porch
- Exterior Lighting
- Rain Gutters
Location
- Property is near a park
- Property is near public transit
Schools
- Gant Elementary School
- Stanford Middle School
- Polytechnic High School
Utilities
- Central Heating and Cooling System
- Heating System Uses Natural Gas
- Cable TV Available
Listing and Financial Details
- Tax Lot 1
- Tax Tract Number 38284
- Assessor Parcel Number 7215004049
Community Details
Overview
- Master Insurance
- 26 Units
- Rose Terrace Association, Phone Number (562) 869-1556
Amenities
- Outdoor Cooking Area
- Community Barbecue Grill
- Sauna
- Clubhouse
- Meeting Room
- Recreation Room
- Laundry Facilities
Recreation
- Community Pool
- Community Spa
Pet Policy
- Pets Allowed
Security
- Controlled Access
- Gated Community
- Fire and Smoke Detector
Ownership History
Purchase Details
Home Financials for this Owner
Home Financials are based on the most recent Mortgage that was taken out on this home.Purchase Details
Home Financials for this Owner
Home Financials are based on the most recent Mortgage that was taken out on this home.Purchase Details
Home Financials for this Owner
Home Financials are based on the most recent Mortgage that was taken out on this home.Similar Homes in Signal Hill, CA
Home Values in the Area
Average Home Value in this Area
Purchase History
| Date | Buyer | Sale Price | Title Company |
|---|---|---|---|
| Baca Michael T | -- | Ticor Title | |
| Baca Michael T | $515,000 | Ticor Title | |
| Giangualano Franco | $399,500 | Gateway Title Company |
Mortgage History
| Date | Status | Borrower | Loan Amount |
|---|---|---|---|
| Open | Baca Michael T | $175,000 | |
| Closed | Baca Michael T | $69,000 | |
| Open | Baca Michael T | $424,000 | |
| Closed | Baca Michael T | $484,350 | |
| Previous Owner | Giangualano Franco | $380,000 | |
| Previous Owner | Giangualano Franco | $400,000 | |
| Previous Owner | Giangualano Franco | $375,000 | |
| Previous Owner | Giangualano Franco | $100,000 | |
| Previous Owner | Giangualano Franco | $70,000 | |
| Previous Owner | Giangualano Franco | $249,500 | |
| Previous Owner | Wilson John M | $156,000 | |
| Previous Owner | Wilson John M | $148,000 |
Property History
| Date | Event | Price | Change | Sq Ft Price |
|---|---|---|---|---|
| 04/05/2019 04/05/19 | Sold | $515,000 | -0.9% | $295 / Sq Ft |
| 03/07/2019 03/07/19 | Pending | -- | -- | -- |
| 03/01/2019 03/01/19 | Price Changed | $519,900 | -0.8% | $298 / Sq Ft |
| 01/13/2019 01/13/19 | Price Changed | $524,000 | -0.2% | $301 / Sq Ft |
| 11/14/2018 11/14/18 | For Sale | $525,000 | -- | $301 / Sq Ft |
Tax History Compared to Growth
Tax History
| Year | Tax Paid | Tax Assessment Tax Assessment Total Assessment is a certain percentage of the fair market value that is determined by local assessors to be the total taxable value of land and additions on the property. | Land | Improvement |
|---|---|---|---|---|
| 2024 | $7,460 | $563,224 | $109,363 | $453,861 |
| 2023 | $7,337 | $552,181 | $107,219 | $444,962 |
| 2022 | $6,893 | $541,355 | $105,117 | $436,238 |
| 2021 | $6,756 | $530,741 | $103,056 | $427,685 |
| 2019 | $3,888 | $286,070 | $136,558 | $149,512 |
| 2018 | $3,777 | $280,462 | $133,881 | $146,581 |
| 2016 | $3,478 | $269,573 | $128,683 | $140,890 |
| 2015 | $3,350 | $265,525 | $126,751 | $138,774 |
| 2014 | $3,332 | $260,325 | $124,269 | $136,056 |
Agents Affiliated with this Home
-
M
Seller's Agent in 2019
Michelle Taylor
Fathom Realty Group Inc.
(562) 822-9854
1 in this area
7 Total Sales
-
Sue Daley
S
Seller Co-Listing Agent in 2019
Sue Daley
Alta Realty Group CA, Inc.
(562) 513-7800
5 Total Sales
-
S
Buyer's Agent in 2019
Sonia Baca
1917 Brokerage
Map
Source: California Regional Multiple Listing Service (CRMLS)
MLS Number: PW18272705
APN: 7215-004-049
- 2298 Rose Ave Unit 203
- 2268 Rose Ave Unit 3
- 2231 Saint Louis Ave Unit 101B
- 2001 E 21st St Unit 132
- 2101 E 21st St Unit 310
- 1509 E 23rd St Unit A
- 2080 Saint Louis Ave
- 2340 Monte Verde Dr
- 2599 Walnut Ave Unit 130
- 2599 Walnut Ave
- 2599 Walnut Ave Unit 237
- 2270 Stanley Ave Unit 2B
- 0 N A Unit PW24009576
- 0 N A Unit PW24009512
- 1965 Saint Louis Ave
- 2215 Molino Ave Unit C
- 1460 E Willow St Unit 104
- 1460 E Willow St Unit 202
- 2244 Molino Ave
- 2000 Junipero Ave
- 2299 N Legion Dr Unit 303
- 2299 N Legion Dr Unit 301
- 2299 N Legion Dr Unit 204
- 2299 N Legion Dr Unit 202
- 2299 N Legion Dr Unit 401
- 2299 N Legion Dr Unit 302
- 2299 N Legion Dr Unit 203
- 2298 Rose Ave Unit 202
- 2298 Rose Ave Unit 201
- 2298 Rose Ave Unit 114
- 2298 Rose Ave Unit 113
- 2298 Rose Ave Unit 112
- 2298 Rose Ave Unit 111
- 2298 Rose Ave Unit 110
- 2298 Rose Ave Unit 109
- 2298 Rose Ave Unit 108
- 2298 Rose Ave Unit 107
- 2298 Rose Ave Unit 105
- 2298 Rose Ave Unit 104
- 2298 Rose Ave Unit 103
