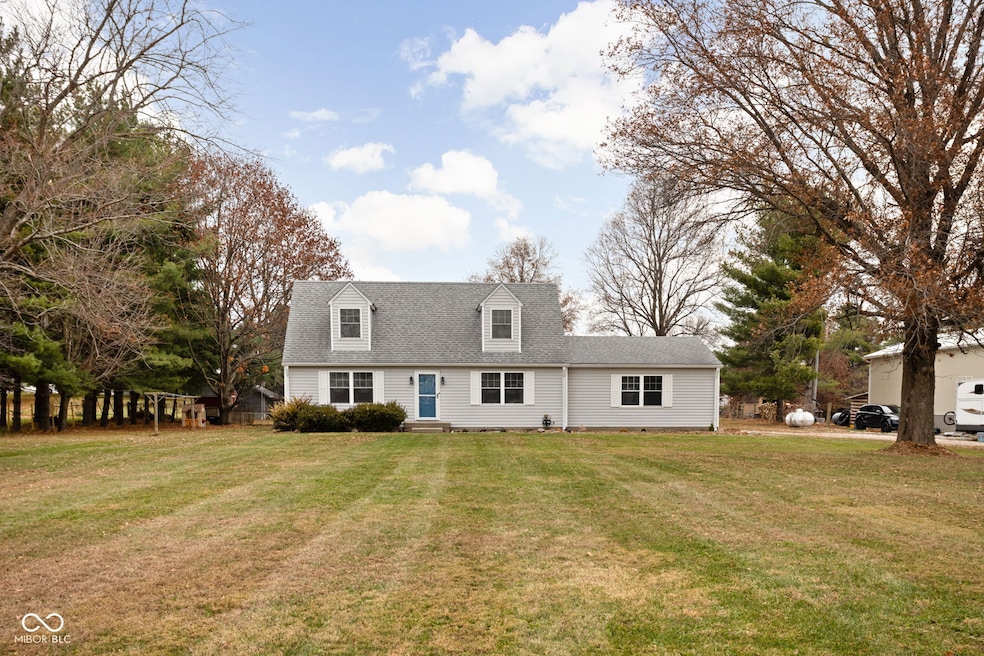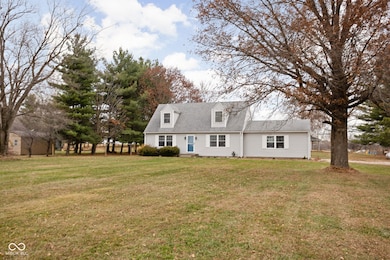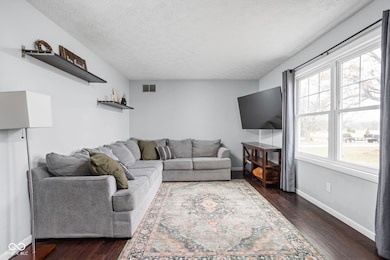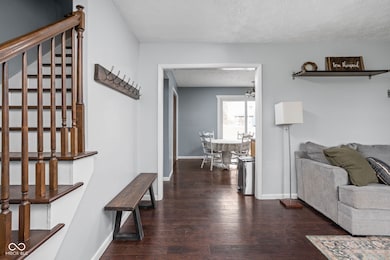2298 W County Road 200 N Danville, IN 46122
Estimated payment $2,055/month
Highlights
- Updated Kitchen
- 2.07 Acre Lot
- Engineered Wood Flooring
- Danville Middle School Rated A-
- Mature Trees
- No HOA
About This Home
Discover charming country living on this inviting two-plus acre property-offering plenty of room to spread out while still enjoying the comfort of easy access to local amenities. The main level features engineered hardwood flooring throughout the living areas, new flooring on complemented by a beautifully updated kitchen with granite countertops and a classic subway tile backsplash. Two full baths, three spacious bedrooms, and an upstairs sitting room provide flexible living options. The sitting room can easily serve as a fourth bedroom, home office, or an incredible walk-in closet to suit your needs. Step outside to a picturesque setting complete with a powered gazebo - perfect for relaxing evenings, outdoor entertaining, or simply taking in the natural beauty that surrounds you.
Listing Agent
Keller Williams Indy Metro S License #RB14016509 Listed on: 11/26/2025

Home Details
Home Type
- Single Family
Est. Annual Taxes
- $2,552
Year Built
- Built in 1976
Lot Details
- 2.07 Acre Lot
- Rural Setting
- Mature Trees
Parking
- 2 Car Attached Garage
- Garage Door Opener
Home Design
- Block Foundation
- Vinyl Siding
Interior Spaces
- 1.5-Story Property
- Woodwork
- Combination Kitchen and Dining Room
- Attic Access Panel
- Fire and Smoke Detector
Kitchen
- Updated Kitchen
- Eat-In Kitchen
- Gas Oven
- Built-In Microwave
- Dishwasher
- Disposal
Flooring
- Engineered Wood
- Carpet
- Vinyl Plank
Bedrooms and Bathrooms
- 3 Bedrooms
Laundry
- Laundry in unit
- Dryer
- Washer
Outdoor Features
- Fire Pit
- Shed
Utilities
- Forced Air Heating and Cooling System
- Heating System Powered By Leased Propane
- Heating System Uses Propane
- Well
- Electric Water Heater
Community Details
- No Home Owners Association
Listing and Financial Details
- Legal Lot and Block 8 / 1
- Assessor Parcel Number 320630475008000002
Map
Home Values in the Area
Average Home Value in this Area
Tax History
| Year | Tax Paid | Tax Assessment Tax Assessment Total Assessment is a certain percentage of the fair market value that is determined by local assessors to be the total taxable value of land and additions on the property. | Land | Improvement |
|---|---|---|---|---|
| 2024 | $2,552 | $259,900 | $52,200 | $207,700 |
| 2023 | $2,405 | $240,000 | $47,400 | $192,600 |
| 2022 | $2,409 | $229,500 | $45,200 | $184,300 |
| 2021 | $2,195 | $207,100 | $45,200 | $161,900 |
| 2020 | $2,158 | $203,300 | $45,200 | $158,100 |
| 2019 | $1,524 | $148,100 | $43,400 | $104,700 |
| 2018 | $1,469 | $143,400 | $43,400 | $100,000 |
| 2017 | $1,495 | $138,400 | $43,400 | $95,000 |
| 2016 | $1,390 | $138,100 | $43,400 | $94,700 |
| 2014 | $1,270 | $126,800 | $42,500 | $84,300 |
Property History
| Date | Event | Price | List to Sale | Price per Sq Ft | Prior Sale |
|---|---|---|---|---|---|
| 11/26/2025 11/26/25 | For Sale | $349,900 | +52.1% | $192 / Sq Ft | |
| 05/31/2019 05/31/19 | Sold | $230,000 | +2.2% | $155 / Sq Ft | View Prior Sale |
| 04/25/2019 04/25/19 | Pending | -- | -- | -- | |
| 04/24/2019 04/24/19 | For Sale | $225,000 | -- | $151 / Sq Ft |
Purchase History
| Date | Type | Sale Price | Title Company |
|---|---|---|---|
| Interfamily Deed Transfer | -- | None Available | |
| Warranty Deed | $230,000 | Abstract & Title | |
| Warranty Deed | -- | -- |
Mortgage History
| Date | Status | Loan Amount | Loan Type |
|---|---|---|---|
| Open | $225,834 | FHA | |
| Previous Owner | $118,400 | New Conventional |
Source: MIBOR Broker Listing Cooperative®
MLS Number: 22074879
APN: 32-06-30-475-008.000-002
- 2346 N State Road 39
- 0 N State Road 39 Unit MBR22011565
- 3140 N State Road 39
- 3498 N State Road 39
- 3330 Chevy Way
- 1571 Albatross St
- 1535 Albatross St
- 1564 Adios Butler Ct
- 1558 Adios Butler Ct
- 1546 Adios Butler Ct
- 1534 Adios Butler Ct
- 1528 Adios Butler Ct
- 168 Velvet Hat Rd
- 1533 Adios Butler Ct
- 1521 Adios Butler Ct
- 1515 Adios Butler Ct
- 1509 Adios Butler Ct
- Harmony Plan at Miles Farm
- Johnstown Plan at Miles Farm
- Cortland Plan at Miles Farm
- 1399 Hat Band St
- 324 N Tennessee St
- 894 Windsor Ln
- 1099 N County Road 300 E Unit Basement
- 3152 Glasgow Place
- 936 Shadow Dr
- 715 Newton Dr
- 281 Canal West Cir
- 3200 Prairie View Trail
- 310 S Nebraska St
- 3999 Kensington Dr
- 718 Felix Dr
- 407 Lebanon St
- 5310 E Main St Unit Avondale #4
- 3000 E County Road 350 S
- 5751 Broyles Rd
- 40 Capitol Dr
- 1224 Richfield Ln
- 1025 Richfield Ln
- 6750 Legacy Park Dr






