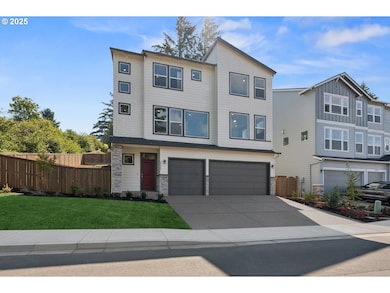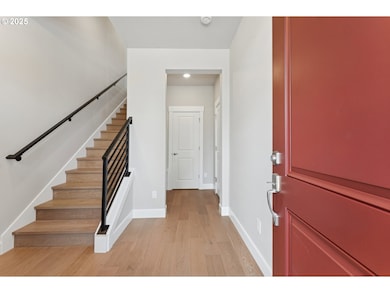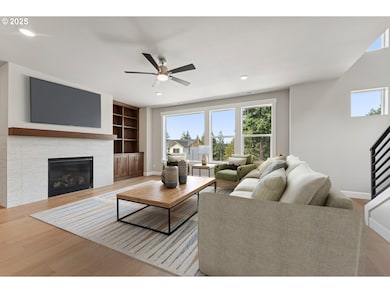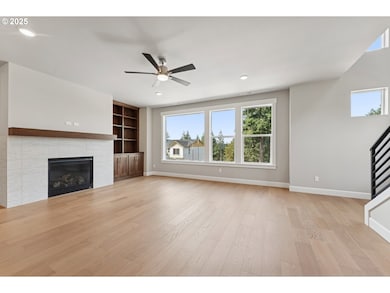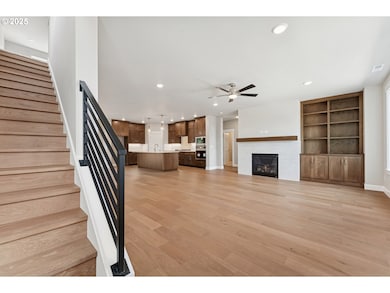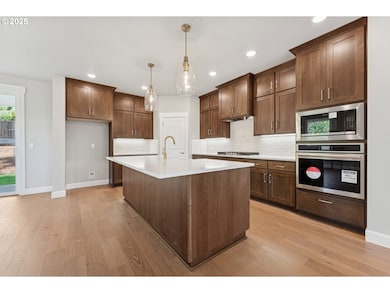22987 Bland Cir West Linn, OR 97068
Tanner Basin NeighborhoodEstimated payment $5,196/month
Highlights
- New Construction
- View of Trees or Woods
- Modern Architecture
- Trillium Creek Primary School Rated A
- Engineered Wood Flooring
- High Ceiling
About This Home
Your West Linn Sanctuary Awaits. Imagine coming home to a space where light floods through grand windows, framing a canopy of trees right in the heart of West Linn. This is the feeling this exquisite David Weekley home offers from the moment you arrive.Designed for both grand entertaining and quiet moments, this home features a chef-inspired kitchen that effortlessly connects to the living areas—perfect for hosting gatherings. Retreat to the luxurious owner's suite, a sanctuary designed to impress with its spacious layout and generous closet.Nestled in a community celebrated for its top-ranking schools, lush parks, and vibrant dining scene, this 4-bedroom home isn't just a place to live—it's the lifestyle you've been searching for. Your dream home in West Linn is ready for you.
Open House Schedule
-
Sunday, November 30, 20251:00 to 3:00 pm11/30/2025 1:00:00 PM +00:0011/30/2025 3:00:00 PM +00:00Add to Calendar
Home Details
Home Type
- Single Family
Est. Annual Taxes
- $3,486
Year Built
- Built in 2025 | New Construction
Lot Details
- Fenced
- Sloped Lot
- Sprinkler System
- Private Yard
Parking
- 3 Car Attached Garage
- Garage Door Opener
- Driveway
Property Views
- Woods
- Territorial
Home Design
- Modern Architecture
- Shingle Roof
- Composition Roof
- Lap Siding
- Cement Siding
- Concrete Perimeter Foundation
Interior Spaces
- 3,005 Sq Ft Home
- 3-Story Property
- High Ceiling
- Gas Fireplace
- Double Pane Windows
- Vinyl Clad Windows
- Sliding Doors
- Family Room
- Living Room
- Dining Room
- Den
- Utility Room
- Crawl Space
Kitchen
- Built-In Oven
- Cooktop with Range Hood
- Microwave
- Plumbed For Ice Maker
- Dishwasher
- Stainless Steel Appliances
- ENERGY STAR Qualified Appliances
- Kitchen Island
- Quartz Countertops
- Disposal
Flooring
- Engineered Wood
- Wall to Wall Carpet
Bedrooms and Bathrooms
- 4 Bedrooms
Outdoor Features
- Cove
- Covered Patio or Porch
Schools
- Trillium Creek Elementary School
- Rosemont Ridge Middle School
- West Linn High School
Utilities
- 95% Forced Air Zoned Heating and Cooling System
- Heating System Uses Gas
Community Details
- No Home Owners Association
- Savanna Summit Subdivision
Listing and Financial Details
- Builder Warranty
- Home warranty included in the sale of the property
- Assessor Parcel Number 05040349
Map
Home Values in the Area
Average Home Value in this Area
Tax History
| Year | Tax Paid | Tax Assessment Tax Assessment Total Assessment is a certain percentage of the fair market value that is determined by local assessors to be the total taxable value of land and additions on the property. | Land | Improvement |
|---|---|---|---|---|
| 2025 | $3,486 | $180,897 | -- | -- |
| 2024 | $2,359 | $123,444 | -- | -- |
| 2023 | $2,359 | -- | -- | -- |
Property History
| Date | Event | Price | List to Sale | Price per Sq Ft |
|---|---|---|---|---|
| 07/01/2025 07/01/25 | For Sale | $931,500 | -- | $310 / Sq Ft |
Source: Regional Multiple Listing Service (RMLS)
MLS Number: 276146910
APN: 05040349
- 20322 Noble Ln
- 20349 Noble Ln
- 20111 Hoodview Ave
- 23000 Bland Cir
- 3496 Chaparrel Loop
- 22872 Weatherhill Rd
- 2285 Satter St
- 2025 De Vries Way
- 2201 Satter St
- Allstone Plan at Savannah Summit
- Milton Plan at Savannah Summit
- 2037 De Vries Way
- 2134 Eleanor Rd
- 3486 Chaparrel Loop
- 22998 Bland Cir
- 22994 Bland Cir
- 22990 Bland Cir
- 5135 Heron Dr
- 2762 Dahlia Dr
- 4057 Heron Dr
- 22100 Horizon Dr
- 400 Springtree Ln
- 2021 Virginia Ln
- 4001 Robin Place
- 421 5th Ave Unit Primary Home
- 412 John Adams St Unit 2 Firstfloor
- 19202 SE River Rd
- 18348 SE River Rd
- 19739 River Rd
- 19725 River Rd
- 819 10th St
- 470-470 W Gloucester St Unit 430
- 470-470 W Gloucester St Unit 440
- 1937 Main St
- 847 Risley Ave
- 535 Holmes Ln
- 18713 Central Point Rd
- 1691 Parrish St Unit Your home away from home
- 4532-4540 SE Roethe Rd
- 4616 SE Roethe Rd

