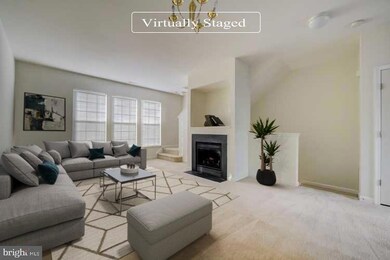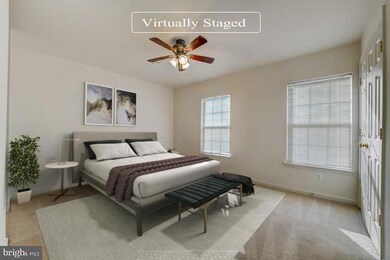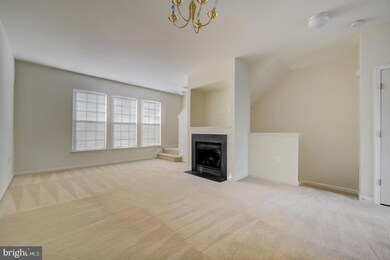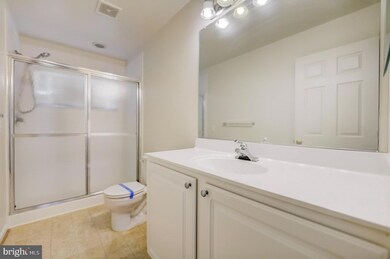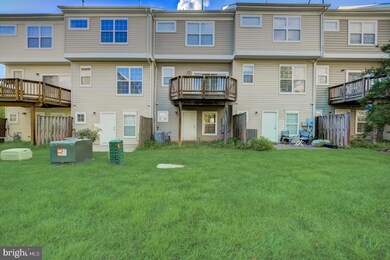
22987 Fontwell Square Sterling, VA 20166
Estimated Value: $456,000 - $491,336
Highlights
- Fitness Center
- Community Pool
- Central Heating and Cooling System
- Wood Flooring
- 1 Car Attached Garage
- Gas Fireplace
About This Home
As of December 2022Come see this charming home now on the market! The kitchen is equipped with ample cabinet space and sleek counters. Entertaining is a breeze with this great floor plan complete with a cozy fireplace! ?The bedrooms offer plush carpet, plenty of natural light, and sizable closets. Relax with your favorite drink on the balcony. Don't miss this incredible opportunity! This property is waiting for you to make it your forever home!
Townhouse Details
Home Type
- Townhome
Est. Annual Taxes
- $3,680
Year Built
- Built in 2004
HOA Fees
- $210 Monthly HOA Fees
Parking
- 1 Car Attached Garage
Home Design
- Shingle Roof
- Vinyl Siding
Interior Spaces
- 1,460 Sq Ft Home
- Property has 3 Levels
- Gas Fireplace
Kitchen
- Gas Oven or Range
- Microwave
- Dishwasher
Flooring
- Wood
- Carpet
- Vinyl
Bedrooms and Bathrooms
- 3 Bedrooms
Schools
- Forest Grove Elementary School
- Sterling Middle School
- Park View High School
Utilities
- Central Heating and Cooling System
- Natural Gas Water Heater
Listing and Financial Details
- Assessor Parcel Number 024351702003
Community Details
Overview
- Association fees include pool(s), trash, snow removal
- $734 Other One-Time Fees
- Parkside At Dulles HOA
- Parkside At Dulles Community
- Parkside At Dulles Subdivision
Recreation
- Fitness Center
- Community Pool
Pet Policy
- Pets Allowed
Ownership History
Purchase Details
Home Financials for this Owner
Home Financials are based on the most recent Mortgage that was taken out on this home.Purchase Details
Purchase Details
Home Financials for this Owner
Home Financials are based on the most recent Mortgage that was taken out on this home.Similar Homes in the area
Home Values in the Area
Average Home Value in this Area
Purchase History
| Date | Buyer | Sale Price | Title Company |
|---|---|---|---|
| Lubin Rebecca | $420,000 | Land Title | |
| Opendoor Property Trust | $424,800 | None Listed On Document | |
| Carlin Richard T | $345,900 | -- |
Mortgage History
| Date | Status | Borrower | Loan Amount |
|---|---|---|---|
| Open | Lubin Rebecca | $412,392 | |
| Previous Owner | Carlin Richard T | $227,500 | |
| Previous Owner | Carlin Richard T | $276,720 |
Property History
| Date | Event | Price | Change | Sq Ft Price |
|---|---|---|---|---|
| 12/08/2022 12/08/22 | Sold | $420,000 | -1.6% | $288 / Sq Ft |
| 11/13/2022 11/13/22 | Pending | -- | -- | -- |
| 11/10/2022 11/10/22 | Price Changed | $427,000 | -1.6% | $292 / Sq Ft |
| 10/20/2022 10/20/22 | Price Changed | $434,000 | -1.6% | $297 / Sq Ft |
| 10/06/2022 10/06/22 | Price Changed | $441,000 | -1.3% | $302 / Sq Ft |
| 09/22/2022 09/22/22 | For Sale | $447,000 | 0.0% | $306 / Sq Ft |
| 09/18/2022 09/18/22 | Pending | -- | -- | -- |
| 09/15/2022 09/15/22 | Price Changed | $447,000 | -1.5% | $306 / Sq Ft |
| 09/01/2022 09/01/22 | Price Changed | $454,000 | -1.3% | $311 / Sq Ft |
| 08/18/2022 08/18/22 | For Sale | $460,000 | -- | $315 / Sq Ft |
Tax History Compared to Growth
Tax History
| Year | Tax Paid | Tax Assessment Tax Assessment Total Assessment is a certain percentage of the fair market value that is determined by local assessors to be the total taxable value of land and additions on the property. | Land | Improvement |
|---|---|---|---|---|
| 2024 | $3,776 | $436,570 | $140,000 | $296,570 |
| 2023 | $3,761 | $429,780 | $140,000 | $289,780 |
| 2022 | $3,680 | $413,520 | $120,000 | $293,520 |
| 2021 | $3,665 | $373,990 | $110,000 | $263,990 |
| 2020 | $3,591 | $346,970 | $100,000 | $246,970 |
| 2019 | $3,292 | $315,020 | $85,000 | $230,020 |
| 2018 | $3,177 | $292,850 | $85,000 | $207,850 |
| 2017 | $3,226 | $286,740 | $85,000 | $201,740 |
| 2016 | $3,288 | $287,150 | $0 | $0 |
| 2015 | $3,495 | $222,950 | $0 | $222,950 |
| 2014 | $3,147 | $187,450 | $0 | $187,450 |
Agents Affiliated with this Home
-
Jacqueline Moore

Seller's Agent in 2022
Jacqueline Moore
Open Door Brokerage, LLC
(480) 462-5392
2 in this area
6,673 Total Sales
-
Miguel Saba

Buyer's Agent in 2022
Miguel Saba
Compass
(240) 775-0509
1 in this area
133 Total Sales
Map
Source: Bright MLS
MLS Number: VALO2035162
APN: 024-35-1702-003
- 22956 Regent Terrace
- 22953 Fleet Terrace
- 22936 Fleet Terrace
- 22937 Whitehall Terrace
- 45955 Grammercy Terrace
- 22930 Chinkapin Oak Terrace
- 1 Rock Hill Rd
- 1 Rock Hill Rd Unit PARCEL A, B, D
- 22864 Chestnut Oak Terrace
- 102 E Hall Rd
- 45909 Old ox Rd
- 1321 Bayshire Ln
- 1328 Mistyvale St
- 1005 Page Ct
- 1205 Bond St
- 1008 Page Ct
- 907 Sterling Ct
- 1126 Shannon Place
- 1250 Sterling Rd
- 1258 Magnolia Ln
- 22991 Fontwell Square
- 22987 Fontwell Square
- 22989 Fontwell Square
- 22989 Fontwell Square Unit 1005
- 22997 Fontwell Square Unit 1001
- 22997 Fontwell Square
- 22993 Fontwell Square
- 22985 Fontwell Square
- 22985 Fontwell Square Unit 1007
- 22995 Fontwell Square
- 22995 Fontwell Square Unit 1002
- 22983 Fontwell Square Unit 1008
- 22983 Fontwell Square
- 23037 Fontwell Square
- 23039 Fontwell Square
- 22953 Fontwell Square Unit 1101
- 22953 Fontwell Square
- 22988 Fontwell Square Unit 408
- 22988 Fontwell Square
- 22990 Fontwell Square

