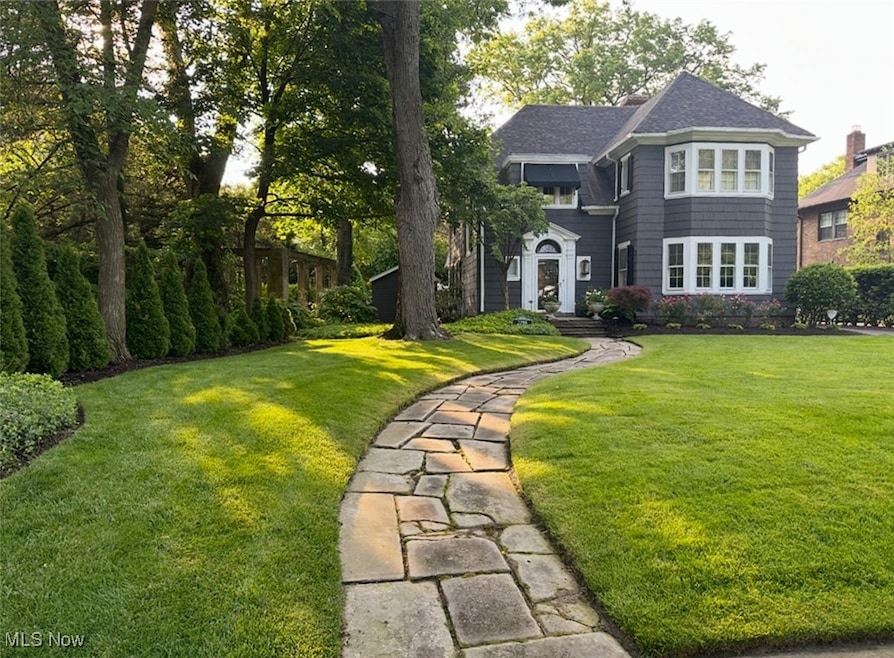2299 Ardleigh Dr Cleveland, OH 44106
Cedar-Fairmount NeighborhoodEstimated payment $5,653/month
Highlights
- Golf Course Community
- Community Lake
- Community Pool
- Colonial Architecture
- No HOA
- Covered Patio or Porch
About This Home
This 1925 Cleveland Heights gem blends historic charm with modern updates in a spacious, family-friendly layout designed for today’s lifestyle. From the gracious foyer and beautifully detailed staircase to the original woodwork and convenient main-level powder room, the home balances warmth and character with thoughtful renovations. The updated kitchen features stainless steel appliances, a center island, and a generous dining nook with room to seat six or more – perfect for everyday meals or casual gatherings. A classic butler’s pantry with original dual sinks adds additional prep and serving space. French doors, built-ins, and hardwood floors enhance the home’s timeless appeal throughout. The second floor includes a comfortable primary suite with a renovated en-suite bath, plus two additional bedrooms, a bright office, and a second fully renovated bath. The third floor adds flexible space with two more bedrooms, a bonus/art room, and another full bath – ideal for guests, teens, or creative use. Step outside to a beautifully landscaped backyard that offers privacy, with a covered porch, patio, and lush green space – an ideal setting for relaxing, entertaining, or enjoying quiet time outdoors. A 2-car garage and storage shed add convenience and function to this already exceptional property. Located less than 2 miles from University Circle, Cleveland Clinic, Case Western Reserve, and the vibrant Cedar Lee dining and arts district. Also, within a short drive to Shaker Lakes and top private schools, this home offers both everyday comfort and exceptional access to Cleveland’s cultural, medical, and academic centers.
Listing Agent
Chestnut Hill Realty, Inc. Brokerage Email: 216-249-2021, Craig@chr-inc.com License #263278 Listed on: 08/01/2025
Co-Listing Agent
Chestnut Hill Realty, Inc. Brokerage Email: 216-249-2021, Craig@chr-inc.com License #2008001927
Home Details
Home Type
- Single Family
Est. Annual Taxes
- $13,518
Year Built
- Built in 1925
Lot Details
- 0.27 Acre Lot
- Level Lot
- Sprinkler System
Parking
- 2 Car Detached Garage
- Garage Door Opener
- Driveway
Home Design
- Colonial Architecture
- Fiberglass Roof
- Asphalt Roof
- Wood Siding
- Cedar Siding
- Cedar
Interior Spaces
- 3-Story Property
- Built-In Features
- Bookcases
- Crown Molding
- Gas Fireplace
- Entrance Foyer
- Living Room with Fireplace
- Storage
Kitchen
- Eat-In Kitchen
- Breakfast Bar
- Built-In Oven
- Cooktop
- Microwave
- Dishwasher
- Kitchen Island
- Disposal
Bedrooms and Bathrooms
- 5 Bedrooms
- 3.5 Bathrooms
Laundry
- Dryer
- Washer
Basement
- Basement Fills Entire Space Under The House
- Sump Pump
Outdoor Features
- Covered Patio or Porch
Utilities
- Central Air
- Radiator
- Hot Water Heating System
Listing and Financial Details
- Assessor Parcel Number 685-34-039
Community Details
Overview
- No Home Owners Association
- Euclid Golf Allotment Subdivision
- Community Lake
Amenities
- Common Area
- Shops
- Restaurant
Recreation
- Golf Course Community
- Community Playground
- Community Pool
- Park
Map
Home Values in the Area
Average Home Value in this Area
Tax History
| Year | Tax Paid | Tax Assessment Tax Assessment Total Assessment is a certain percentage of the fair market value that is determined by local assessors to be the total taxable value of land and additions on the property. | Land | Improvement |
|---|---|---|---|---|
| 2024 | $13,518 | $160,335 | $28,595 | $131,740 |
| 2023 | $13,697 | $126,980 | $24,850 | $102,130 |
| 2022 | $13,627 | $126,980 | $24,850 | $102,130 |
| 2021 | $13,349 | $126,980 | $24,850 | $102,130 |
| 2020 | $14,323 | $123,270 | $24,120 | $99,160 |
| 2019 | $13,524 | $352,200 | $68,900 | $283,300 |
| 2018 | $13,531 | $123,270 | $24,120 | $99,160 |
| 2017 | $16,358 | $138,850 | $23,660 | $115,190 |
| 2016 | $16,325 | $138,850 | $23,660 | $115,190 |
| 2015 | $14,323 | $138,850 | $23,660 | $115,190 |
| 2014 | $14,323 | $128,560 | $21,910 | $106,650 |
Property History
| Date | Event | Price | Change | Sq Ft Price |
|---|---|---|---|---|
| 08/30/2025 08/30/25 | Pending | -- | -- | -- |
| 08/01/2025 08/01/25 | For Sale | $849,500 | -- | -- |
Purchase History
| Date | Type | Sale Price | Title Company |
|---|---|---|---|
| Warranty Deed | $385,000 | Sovereign Title Agency Llc | |
| Survivorship Deed | $370,000 | Real Living Title Agency L | |
| Deed | -- | -- |
Mortgage History
| Date | Status | Loan Amount | Loan Type |
|---|---|---|---|
| Open | $290,000 | New Conventional | |
| Closed | $296,000 | Stand Alone Refi Refinance Of Original Loan | |
| Closed | $308,000 | New Conventional | |
| Previous Owner | $100,000 | Commercial | |
| Previous Owner | $250,000 | Unknown | |
| Previous Owner | $296,000 | Purchase Money Mortgage | |
| Previous Owner | $50,000 | Credit Line Revolving | |
| Previous Owner | $7,200 | Credit Line Revolving |
Source: MLS Now
MLS Number: 5144926
APN: 685-34-039
- 2568 Fairmount Blvd
- 2533 Fairmount Blvd
- 2334 Roxboro Rd
- 2368 Grandview Ave Unit 1B
- 2230 Grandview Ave
- 2220 Grandview Ave
- 2192 Grandview Ave
- 2189 Bellfield Ave
- 2341 S Overlook Rd
- 2646 Fairmount Blvd
- 2472 Derbyshire Rd Unit 4
- 2357 Demington Dr
- 2178 S Overlook Rd
- 2463 Derbyshire Rd
- 2330 Euclid Heights Blvd Unit 105
- 2227 Elandon Dr
- 2012 Denton Dr
- 13800 Fairhill Rd Unit 114
- 13800 Fairhill Rd Unit 216
- 13800 Fairhill Rd Unit 321







