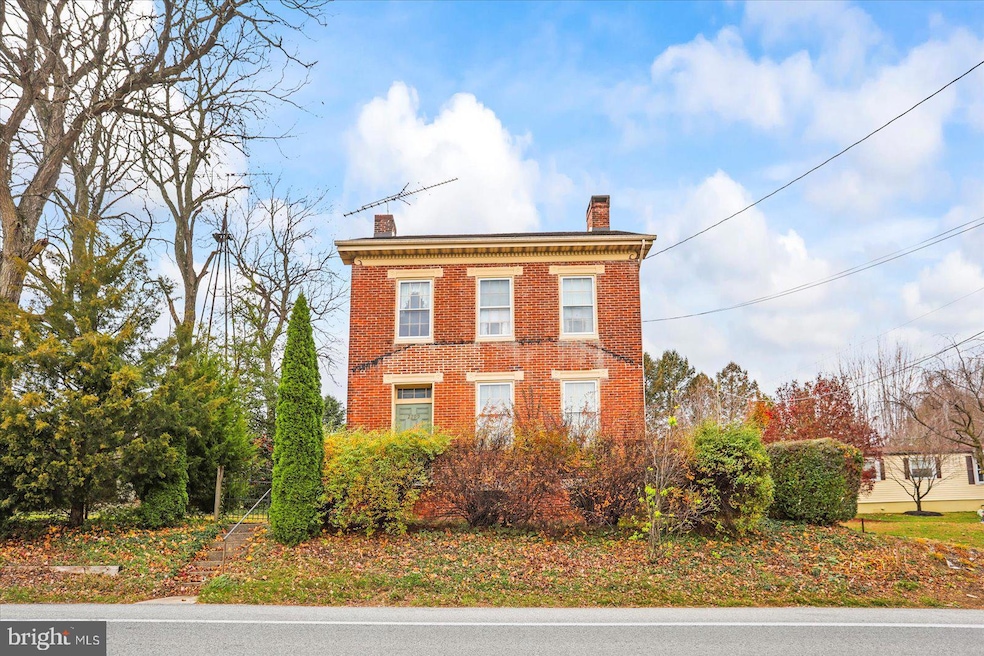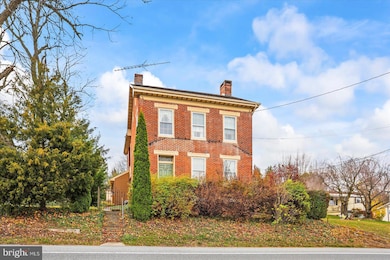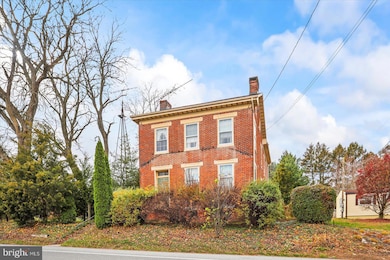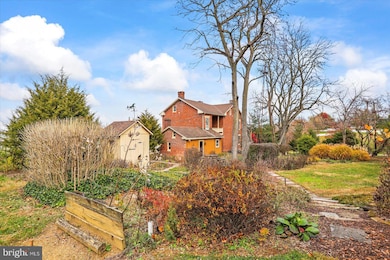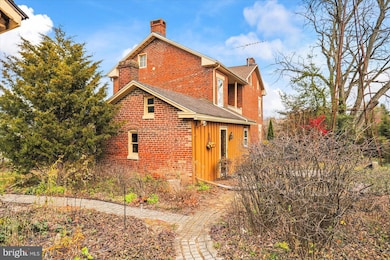2299 Baltimore Pike Hanover, PA 17331
Estimated payment $1,961/month
Highlights
- Hot Property
- Wood Flooring
- Home Office
- Colonial Architecture
- No HOA
- 1 Car Detached Garage
About This Home
METICULOUSLY MAINTAINED BRICK HOME FEATURING SPACIOUS ROOMS THROUGHOUT. THE FIRST FLOOR OFFERS A LARGE LIVING AREA, DINING ROOM, KITCHEN, LAUNDRY AREA AND FULL BATHROOM. THE SECOND FLOOR INCLUDES 3 BEDROOMS AND AN OFFICE. HARDWOOD FLOORS AND ORIGINAL WOODWORK THROUGHOUT THE HOME SHOWCASING ITS CLASSIC CHARACTER. THE PROPERTY OFFERS A PRIVATE BACKYARD WITH MATURE TREES, GARDEN, POND AND FIREPIT AREA IDEAL FOR OUTDOOR ENJOYMENT. ALSO HAS A STORAGE SHED AND OVERSIZED ONE CAR DETACHED GARAGE WITH ELECTRIC. ALL ELECTRIC WIRING HAS BEEN UPDATED. THIS HOME OFFERS HISTORIC CHARM WITH AMPLE SPACE FOR COMFORTABLE LIVING.
Listing Agent
(717) 451-1536 johngrim@remax.net RE/MAX Quality Service, Inc. License #RM421742 Listed on: 11/17/2025

Co-Listing Agent
(717) 524-8008 macgregorkelly21@gmail.com RE/MAX Quality Service, Inc. License #RS341382
Home Details
Home Type
- Single Family
Est. Annual Taxes
- $4,563
Year Built
- Built in 1900
Parking
- 1 Car Detached Garage
- 6 Driveway Spaces
- Side Facing Garage
Home Design
- Colonial Architecture
- Brick Exterior Construction
- Stone Foundation
- Architectural Shingle Roof
Interior Spaces
- Property has 2 Levels
- Family Room
- Dining Room
- Home Office
- Basement Fills Entire Space Under The House
Flooring
- Wood
- Carpet
Bedrooms and Bathrooms
- Walk-In Closet
Laundry
- Laundry Room
- Laundry on main level
Schools
- South Western Senior High School
Utilities
- Window Unit Cooling System
- Hot Water Baseboard Heater
- 100 Amp Service
- Natural Gas Water Heater
Additional Features
- Shed
- 0.71 Acre Lot
Community Details
- No Home Owners Association
Listing and Financial Details
- Tax Lot 0114
- Assessor Parcel Number 52-000-BD-0114-D0-00000
Map
Home Values in the Area
Average Home Value in this Area
Tax History
| Year | Tax Paid | Tax Assessment Tax Assessment Total Assessment is a certain percentage of the fair market value that is determined by local assessors to be the total taxable value of land and additions on the property. | Land | Improvement |
|---|---|---|---|---|
| 2025 | $4,438 | $132,880 | $23,200 | $109,680 |
| 2024 | $4,438 | $132,880 | $23,200 | $109,680 |
| 2023 | $4,358 | $132,880 | $23,200 | $109,680 |
| 2022 | $4,291 | $132,880 | $23,200 | $109,680 |
| 2021 | $4,095 | $132,880 | $23,200 | $109,680 |
| 2020 | $4,095 | $132,880 | $23,200 | $109,680 |
| 2019 | $4,017 | $132,880 | $23,200 | $109,680 |
| 2018 | $3,951 | $132,880 | $23,200 | $109,680 |
| 2017 | $3,873 | $132,880 | $23,200 | $109,680 |
| 2016 | $0 | $132,880 | $23,200 | $109,680 |
| 2015 | -- | $132,880 | $23,200 | $109,680 |
| 2014 | -- | $132,880 | $23,200 | $109,680 |
Property History
| Date | Event | Price | List to Sale | Price per Sq Ft |
|---|---|---|---|---|
| 11/17/2025 11/17/25 | For Sale | $299,900 | -- | $133 / Sq Ft |
Source: Bright MLS
MLS Number: PAYK2093774
APN: 52-000-BD-0114.D0-00000
- 2401 Baltimore Pike
- TBB Pheasant Ridge Rd Unit CRANBERRY
- 2432 Crystal Clear Dr
- Homesite 96 Pheasant Ridge Rd
- 118 Pheasant Ridge Rd
- 54 Sugarboot Ln
- 130 Pheasant Ridge Rd
- 2040 Waterfall Dr
- TBB Michelle Way Unit GLENSHAW
- 103 Hillcrest Dr
- Glenshaw Plan at Prinland Heights - Single Family Homes
- Carnegie II Plan at Prinland Heights - Single Family Homes
- Edgewood II Plan at Prinland Heights - Single Family Homes
- Whitehall II Plan at Prinland Heights - Single Family Homes
- Cranberry II Plan at Prinland Heights - Single Family Homes
- 205 Pheasant Ridge Rd
- 82 Hemler Dr
- 142 Sugarboot Ln
- TBB Heritage Dr Unit WHITEHALL II
- 42 Highview Dr
- 1014 Admiral Ln Unit 9
- 1014 Admiral Ln Unit 301
- 1014 Admiral Ln Unit 214
- 1014 Admiral Ln Unit 116
- 1001 Admiral Ln Unit 9
- 343 Pumping Station Rd
- 1006 Admiral Ln Unit 303
- 1014 Crew St Unit 106
- 105 Homestead Dr
- 103 Homestead Dr
- 1234 Baltimore St Unit 4
- 39 Lakeview Terrace
- 215 Woodside Ave
- 180 Breezewood Dr
- 74 Brookside Ave
- 502 Charles Ave
- 325 2nd Ave
- 112 Breezewood Dr
- 833 York St
- 12 Pleasant St Unit First Floor
