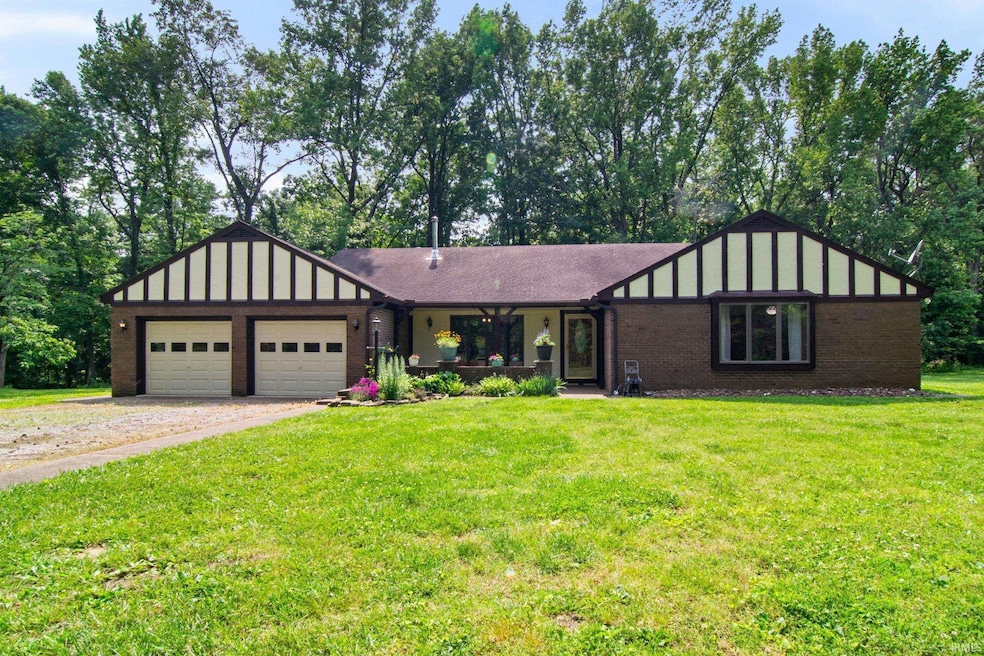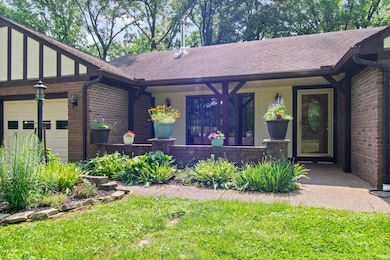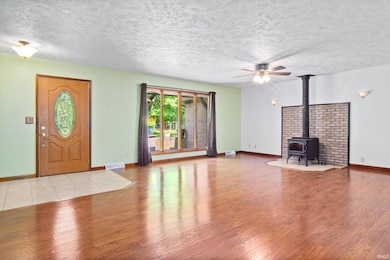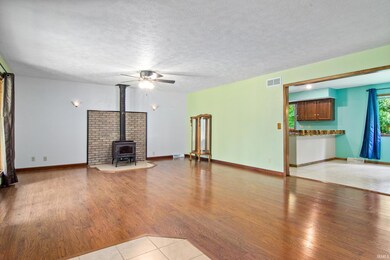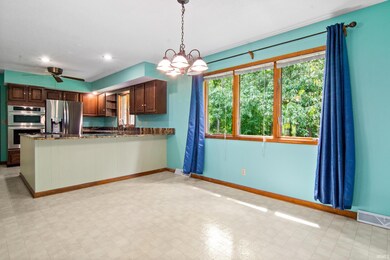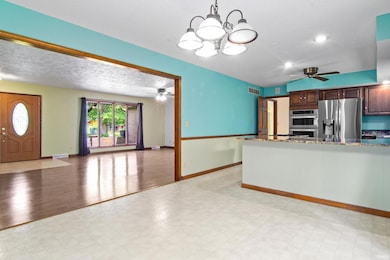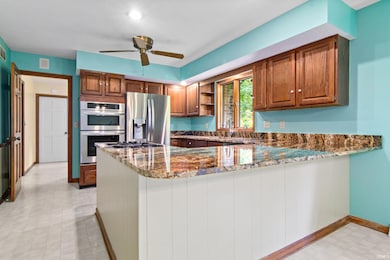2299 Brown Chapel Rd Boonville, IN 47601
Estimated payment $3,435/month
Highlights
- Primary Bedroom Suite
- Waterfront
- Open Floorplan
- Oakdale Elementary School Rated A-
- 10.75 Acre Lot
- Lake, Pond or Stream
About This Home
Acreage! Beautiful horse property on 10.75 acres with a large pond and 2 rolling pastures! The home is tucked away on the back of the property providing you with a quiet and private retreat in this 3 bedroom, 2 bath home with many updates throughout. The large eat-in kitchen has quartz countertops and stainless-steel appliances. The spacious living room offers lovely views of the horse pasture, and a wood-burning stove. The master suite features his and hers closets, and a walk-in shower. There is an additional room that could be used as a 4th bedroom, home office, or play area. The oversized laundry room has a utility sink and leads to the open deck that overlooks the wooded, tree-lined back yard. The partially finished basement allows for recreational space and an abundance of storage. To the right of the home there is an old barn. To the front of the property there are two horse pastures with a new horse barn, hay barn, and chicken coop. Off to the left of the pasture there is a large pond perfect for fishing.
Listing Agent
RE/MAX REVOLUTION Brokerage Phone: 812-568-2300 Listed on: 06/07/2025

Home Details
Home Type
- Single Family
Est. Annual Taxes
- $4,593
Year Built
- Built in 1979
Lot Details
- 10.75 Acre Lot
- Waterfront
- Backs to Open Ground
- Rural Setting
- Wire Fence
- Landscaped
- Lot Has A Rolling Slope
- Partially Wooded Lot
Parking
- 2 Car Attached Garage
- Gravel Driveway
Home Design
- Ranch Style House
- Brick Exterior Construction
- Shingle Roof
- Wood Siding
Interior Spaces
- Open Floorplan
- Ceiling Fan
- Living Room with Fireplace
- Workshop
- Laminate Flooring
- Partially Finished Basement
- Crawl Space
Kitchen
- Eat-In Kitchen
- Breakfast Bar
Bedrooms and Bathrooms
- 4 Bedrooms
- Primary Bedroom Suite
- 2 Full Bathrooms
- Bathtub with Shower
- Separate Shower
Laundry
- Laundry Room
- Laundry on main level
Eco-Friendly Details
- Energy-Efficient HVAC
Outdoor Features
- Lake, Pond or Stream
- Covered Patio or Porch
Schools
- Oakdale Elementary School
- Boonville Middle School
- Boonville High School
Farming
- Livestock Fence
- Pasture
Utilities
- Forced Air Heating and Cooling System
- Heating System Uses Gas
- Septic System
Listing and Financial Details
- Assessor Parcel Number 87-14-17-200-048.000-002
Map
Home Values in the Area
Average Home Value in this Area
Tax History
| Year | Tax Paid | Tax Assessment Tax Assessment Total Assessment is a certain percentage of the fair market value that is determined by local assessors to be the total taxable value of land and additions on the property. | Land | Improvement |
|---|---|---|---|---|
| 2024 | $4,566 | $359,500 | $120,700 | $238,800 |
| 2023 | $2,855 | $363,200 | $120,700 | $242,500 |
| 2022 | $2,459 | $307,000 | $79,800 | $227,200 |
| 2021 | $2,620 | $245,600 | $64,900 | $180,700 |
| 2020 | $2,744 | $245,300 | $64,900 | $180,400 |
| 2019 | $2,456 | $225,300 | $59,800 | $165,500 |
| 2018 | $2,117 | $209,000 | $52,600 | $156,400 |
| 2017 | $2,144 | $207,000 | $52,600 | $154,400 |
| 2016 | $2,105 | $205,700 | $52,600 | $153,100 |
| 2014 | $2,016 | $203,700 | $52,600 | $151,100 |
| 2013 | $1,979 | $205,300 | $52,600 | $152,700 |
Property History
| Date | Event | Price | List to Sale | Price per Sq Ft | Prior Sale |
|---|---|---|---|---|---|
| 07/10/2025 07/10/25 | Price Changed | $579,000 | -3.3% | $242 / Sq Ft | |
| 06/07/2025 06/07/25 | For Sale | $599,000 | +147.5% | $250 / Sq Ft | |
| 10/02/2018 10/02/18 | Sold | $242,000 | +0.9% | $123 / Sq Ft | View Prior Sale |
| 08/11/2018 08/11/18 | Pending | -- | -- | -- | |
| 08/07/2018 08/07/18 | For Sale | $239,900 | -- | $121 / Sq Ft |
Purchase History
| Date | Type | Sale Price | Title Company |
|---|---|---|---|
| Quit Claim Deed | $55,000 | None Listed On Document | |
| Warranty Deed | -- | None Available | |
| Warranty Deed | $18,000 | Total Title |
Mortgage History
| Date | Status | Loan Amount | Loan Type |
|---|---|---|---|
| Previous Owner | $229,900 | New Conventional |
Source: Indiana Regional MLS
MLS Number: 202521677
APN: 87-14-17-200-048.000-002
- 2200 Brown Chapel Rd
- 4155 Fortune Rd
- 1500 S Pelzer Rd
- 2099 S Pelzer Rd
- 677 Manger Rd
- 988 Turtle Bay
- 1595 Victoria Woods Dr
- 4465 Fairway View Dr
- 4509 Fairway View Dr
- 1571 Victoria Woods Dr
- 2469 Victoria Woods Dr
- 1559 Victoria Woods Dr
- 1583 Victoria Woods Dr
- 4443 Fairway View Dr
- 4487 Fairway View Dr
- 1304 & 1306 E Monroe St
- 1514 Mac-Ray Dr
- 1301 Edgewood Dr
- 1722 W New Hope Rd
- 255 Tower Dr
- 3824 High Pointe Ln
- 3838 High Pointe Ln
- 5943 Brookstone Dr
- 3042 White Oak Trail
- 5122 Virginia Dr
- 6800 Oakmont Ct
- 7778 Sandalwood Dr
- 7890 Melissa Ln
- 107 Olde Newburgh Dr
- 8280 High Pointe Dr
- 8100 Covington Ct
- 8477 Countrywood Ct
- 8611 Meadowood Dr
- 5680 Kenwood Dr Unit 8937 Kenwood Drive
- 4333 Bell Rd
- 8722 Messiah Dr
- 3795 High Pointe Dr
- 3851 High Pointe Dr
- 624 Monroe St
- 5284 Canyon Cir Unit D
