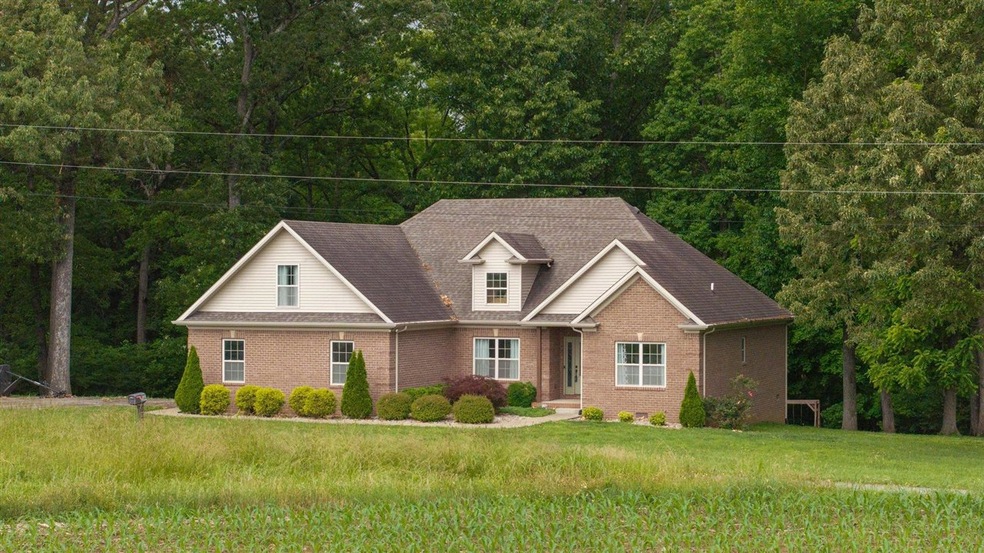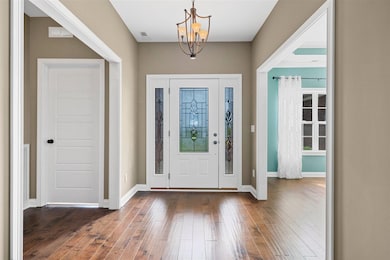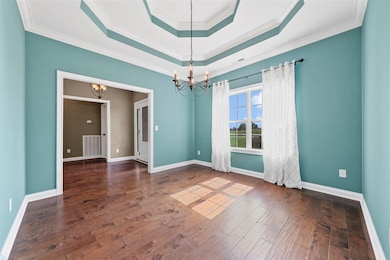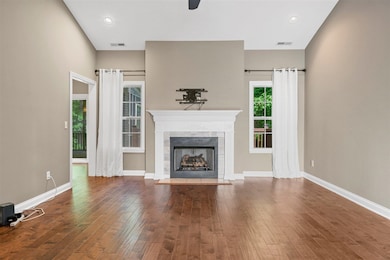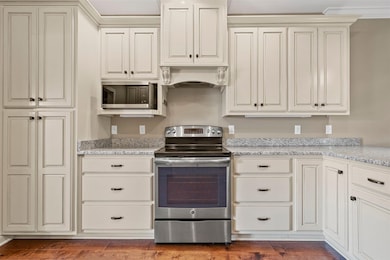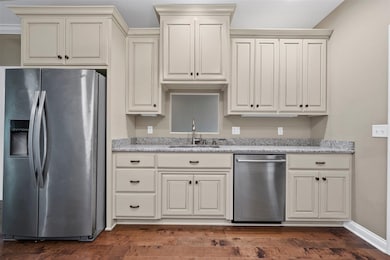
2299 Dye Ford Rd Alvaton, KY 42122
Greenwood NeighborhoodEstimated payment $2,740/month
Highlights
- 1 Acre Lot
- Mature Trees
- Main Floor Primary Bedroom
- Plano Elementary School Rated A-
- Wood Flooring
- Attic
About This Home
Tucked away on a 1-acre wooded lot, this property offers the privacy of country living without the restrictions of a neighborhood. Inside, you’ll find a functional split-bedroom layout with 3 bedrooms and 2 full baths on the main level. The primary suite includes a spacious walk-in closet, a separate shower, and a soaking tub for added comfort. Upstairs features a versatile bonus room and a half bath—perfect for a home office, playroom, or guest space. Step outside to enjoy the deck or relax in the screen room, all surrounded by mature trees. A two-car garage completes this well-rounded home. It’s the kind of space that just feels right—inside and out.
Open House Schedule
-
Sunday, June 08, 202512:00 to 2:00 pm6/8/2025 12:00:00 PM +00:006/8/2025 2:00:00 PM +00:00Add to Calendar
Home Details
Home Type
- Single Family
Est. Annual Taxes
- $2,580
Year Built
- Built in 2015
Lot Details
- 1 Acre Lot
- Rural Setting
- Landscaped
- Mature Trees
Parking
- 2 Car Attached Garage
- Side Facing Garage
- Garage Door Opener
- Driveway
Home Design
- Brick Exterior Construction
- Dimensional Roof
- Shingle Roof
Interior Spaces
- 2,382 Sq Ft Home
- 1.5-Story Property
- Ceiling Fan
- Fireplace
- Vinyl Clad Windows
- Tilt-In Windows
- Window Treatments
- Formal Dining Room
- Crawl Space
- Storage In Attic
- Fire and Smoke Detector
- Laundry Room
Kitchen
- Breakfast Area or Nook
- Eat-In Kitchen
- Electric Range
- Microwave
- Dishwasher
- Granite Countertops
Flooring
- Wood
- Carpet
- Tile
Bedrooms and Bathrooms
- 4 Bedrooms
- Primary Bedroom on Main
- Split Bedroom Floorplan
- Walk-In Closet
- Granite Bathroom Countertops
- Double Vanity
- Bathtub
- Separate Shower
Outdoor Features
- Covered Deck
- Enclosed patio or porch
- Exterior Lighting
Schools
- Plano Elementary School
- South Warren Middle School
- South Warren High School
Utilities
- Central Air
- Heat Pump System
- Electric Water Heater
- Septic System
Listing and Financial Details
- Assessor Parcel Number 055B-32
Map
Home Values in the Area
Average Home Value in this Area
Tax History
| Year | Tax Paid | Tax Assessment Tax Assessment Total Assessment is a certain percentage of the fair market value that is determined by local assessors to be the total taxable value of land and additions on the property. | Land | Improvement |
|---|---|---|---|---|
| 2024 | $2,580 | $297,500 | $0 | $0 |
| 2023 | $2,601 | $297,500 | $0 | $0 |
| 2022 | $2,432 | $297,500 | $0 | $0 |
| 2021 | $2,423 | $297,500 | $0 | $0 |
| 2020 | $2,115 | $258,000 | $0 | $0 |
| 2019 | $2,110 | $258,000 | $0 | $0 |
| 2018 | $2,100 | $258,000 | $0 | $0 |
| 2017 | $2,085 | $258,000 | $0 | $0 |
| 2015 | $180 | $22,000 | $0 | $0 |
| 2014 | $177 | $22,000 | $0 | $0 |
Property History
| Date | Event | Price | Change | Sq Ft Price |
|---|---|---|---|---|
| 05/23/2025 05/23/25 | For Sale | $449,900 | +71.4% | $189 / Sq Ft |
| 12/02/2016 12/02/16 | Sold | $262,500 | -1.9% | $110 / Sq Ft |
| 10/04/2016 10/04/16 | Pending | -- | -- | -- |
| 09/29/2016 09/29/16 | For Sale | $267,500 | -- | $112 / Sq Ft |
Purchase History
| Date | Type | Sale Price | Title Company |
|---|---|---|---|
| Deed | $317,774 | -- | |
| Deed | $258,000 | Attorney | |
| Deed | $118,000 | Attorney |
Mortgage History
| Date | Status | Loan Amount | Loan Type |
|---|---|---|---|
| Open | $200,000 | Credit Line Revolving | |
| Closed | $270,106 | New Conventional |
Similar Homes in the area
Source: Real Estate Information Services (REALTOR® Association of Southern Kentucky)
MLS Number: RA20252883
APN: 055B-32
- 0 Dye Ford Rd Unit RA20245010
- 531 Lamplighter Ct
- 1309 Dye Ford Rd
- 185 Huckleberry Way
- 257 Plano Richpond Rd
- 1039 Dye Ford Rd
- 351 Rolling Dr
- 138 Colin Powell Ct
- Lot 2 Plano Rd
- Lot 1 Plano Rd
- 777 Dye Ford Rd
- 460 Vining Ct
- 4626 Fairvue Farm Blvd
- 415 Vining Ct
- 572 Vining Ln
- 560 Vining Ln
- 9144 Hermitage Ln
- 7251 Hilliard Cir
- 7182 Hilliard Cir
- 7218 Hilliard Cir
