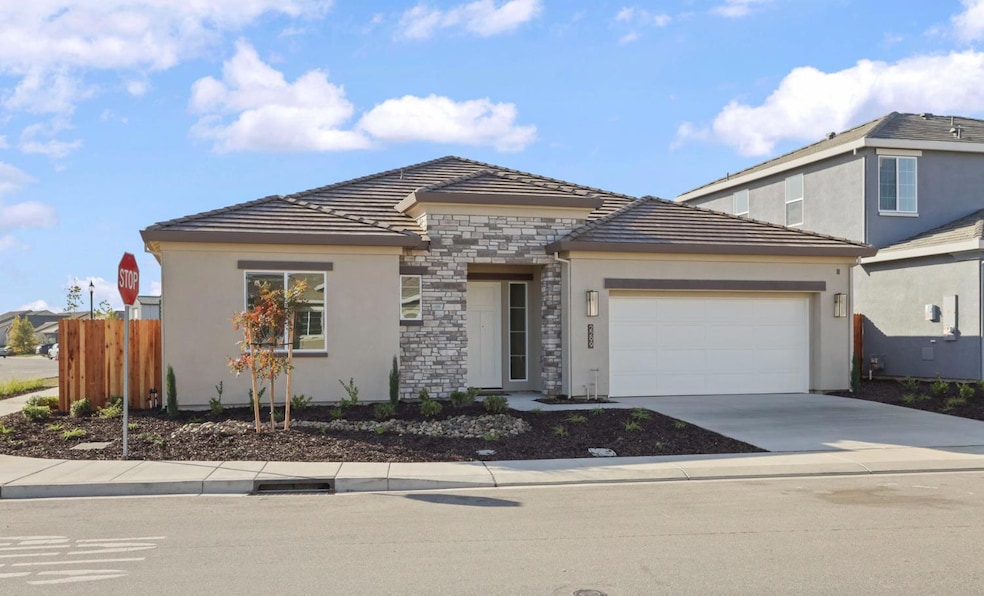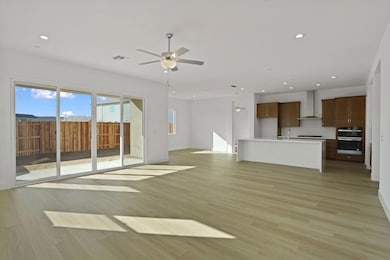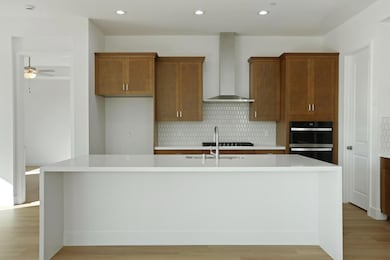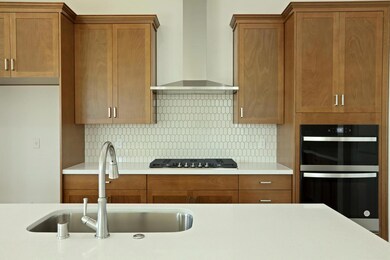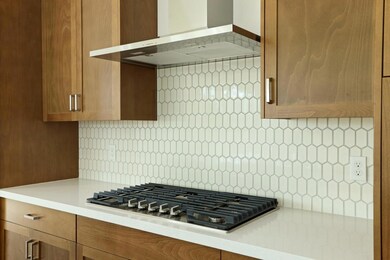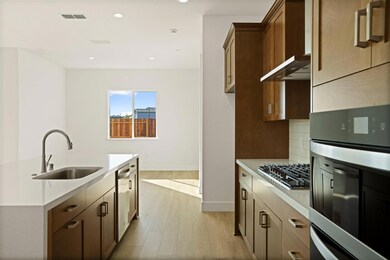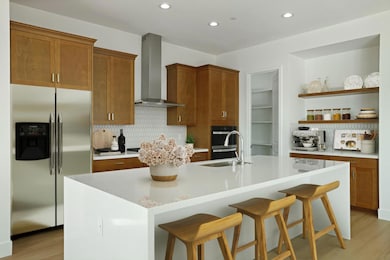2299 Paramount Ln Manteca, CA 95337
Estimated payment $4,541/month
Highlights
- New Construction
- Solar Power System
- Corner Lot
- Sierra High School Rated A-
- Contemporary Architecture
- Great Room
About This Home
This expansive new construction single-story at Artisan at Griffin Park offers effortless luxury with an open-concept layout, 10' ceilings, and a designer kitchen featuring a waterfall quartz island, gas cooktop, and French Walnut cabinets. The Primary Suite is a peaceful retreat with a spa-style shower, dual sinks, and a walk-in closet connected to the laundry room. Enjoy a covered patio, EV outlet, low-maintenance yard, and corner homesite privacy. Best of all, ultra-low property taxes mean more buying power. Close proximity to Hwy 99, I-5, and the ACE Train streamline the Bay Area commute. Perfect for those ready to simplify life without compromising on style. Come see it in person this home truly stands out!
Home Details
Home Type
- Single Family
Lot Details
- 6,100 Sq Ft Lot
- Lot Dimensions: 64
- North Facing Home
- Wood Fence
- Back Yard Fenced
- Landscaped
- Corner Lot
- Front Yard Sprinklers
Parking
- 2 Car Attached Garage
- Electric Vehicle Home Charger
- Front Facing Garage
- Side by Side Parking
- Garage Door Opener
- Driveway
Home Design
- New Construction
- Contemporary Architecture
- Concrete Foundation
- Slab Foundation
- Tile Roof
- Concrete Perimeter Foundation
- Stucco
- Stone
Interior Spaces
- 2,281 Sq Ft Home
- 1-Story Property
- Ceiling Fan
- Double Pane Windows
- Low Emissivity Windows
- Great Room
- Living Room
- Family or Dining Combination
Kitchen
- Walk-In Pantry
- Gas Cooktop
- Range Hood
- Microwave
- Plumbed For Ice Maker
- Dishwasher
- Kitchen Island
- Quartz Countertops
- Disposal
Flooring
- Carpet
- Laminate
- Tile
Bedrooms and Bathrooms
- 3 Bedrooms
- Walk-In Closet
- Primary Bathroom is a Full Bathroom
- Split Bathroom
- Tile Bathroom Countertop
- Secondary Bathroom Double Sinks
- Low Flow Toliet
- Bathtub with Shower
- Separate Shower
- Low Flow Shower
Laundry
- Laundry Room
- Laundry Cabinets
- Washer and Dryer Hookup
Home Security
- Prewired Security
- Carbon Monoxide Detectors
- Fire and Smoke Detector
- Fire Sprinkler System
Eco-Friendly Details
- Energy-Efficient Construction
- Grid-tied solar system exports excess electricity
- Solar Power System
Outdoor Features
- Covered Patio or Porch
Utilities
- Central Heating and Cooling System
- Heating System Uses Natural Gas
- Underground Utilities
- Natural Gas Connected
- Tankless Water Heater
- Cable TV Available
Community Details
- No Home Owners Association
- Built by Raymus Homes
- Artisan At Griffin Park Subdivision, The Carpenter Floorplan
Listing and Financial Details
- Home warranty included in the sale of the property
- Assessor Parcel Number 226-600-01
Map
Property History
| Date | Event | Price | List to Sale | Price per Sq Ft |
|---|---|---|---|---|
| 01/23/2026 01/23/26 | Pending | -- | -- | -- |
| 12/24/2025 12/24/25 | Price Changed | $719,990 | -1.1% | $316 / Sq Ft |
| 11/10/2025 11/10/25 | For Sale | $727,990 | -- | $319 / Sq Ft |
Source: MetroList
MLS Number: 225142572
APN: 226-600-25
- 2291 Paramount Ln
- 2285 Paramount Ln
- 2288 Paramount Ln
- 534 Vinal Dr
- Plan 2308 Modeled at Griffin Park - Prado
- Plan 1865 Modeled at Griffin Park - Prado
- 2517 Gantry Dr
- 2589 Gantry Dr
- 2519 Ava Julianna Way
- 2545 Ava Julianna Way
- 277 Fragrance St
- 2716 Blairsville Ln
- 215 Generations Ct
- 2446 Paramount Ln
- 2720 Blairsville Ln
- Plan 2016 Modeled at Griffin Park - Sendero
- Plan 2422 Modeled at Griffin Park - Sendero
- 2724 Blairsville Ln
- 2532 Branden Place
- 140 Ash Renee St
