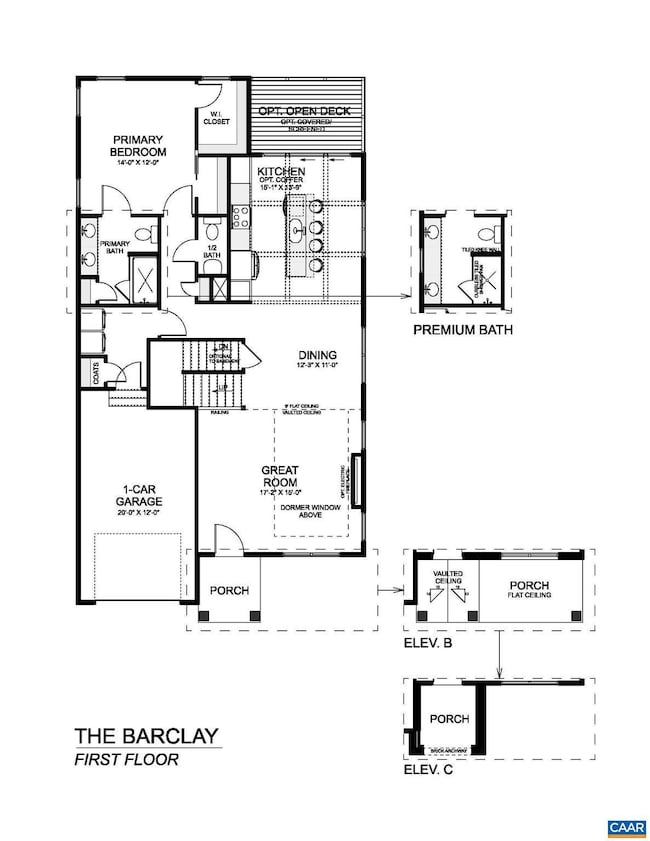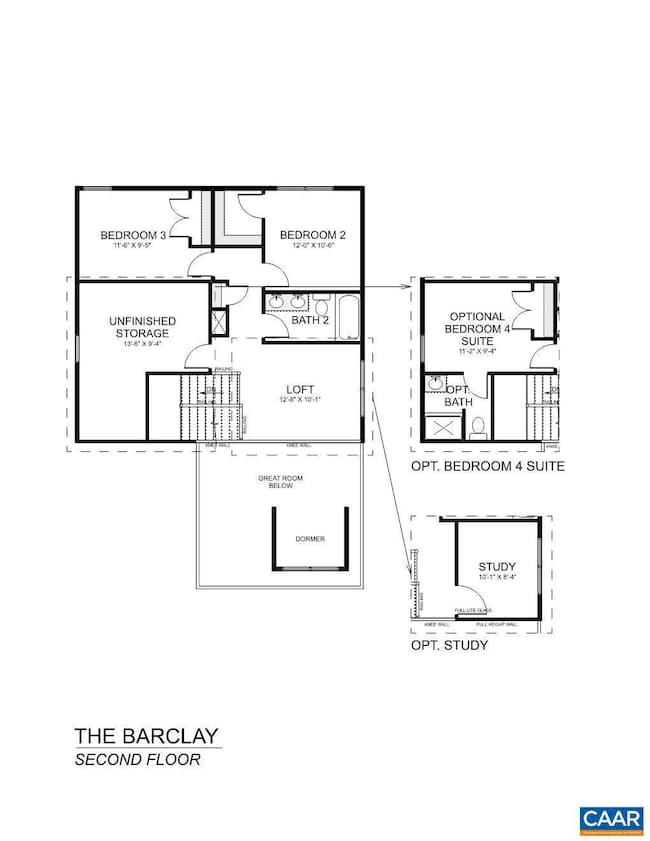22B Wardell Crest Charlottesville, VA 22902
Estimated payment $3,915/month
Highlights
- New Construction
- View of Trees or Woods
- Private Lot
- Walton Middle School Rated A
- Craftsman Architecture
- Wood Flooring
About This Home
Nestled near I-64, 5th Street Shopping Center, UVA, and Downtown Charlottesville, Southwood offers the best of both worlds?easy access to city life and the tranquility of suburban surroundings. The Barclay is a versatile single-family home that blends comfort and functionality with timeless design. Main level primary bedroom. Step inside to an inviting foyer that opens to a bright, spacious great room with vaulted ceiling and a well-appointed kitchen complete with granite countertops, maple cabinetry, and stainless-steel appliances. A dining area flows seamlessly into the living space, making it perfect for both everyday living and entertaining. Upstairs, offers an optional study or 4th bedroom suite. Two additional bedrooms, a full bath, and a convenient laundry room provide plenty of space for family and guests. An unfinished walkout basement comes included, giving you endless possibilities for storage, hobbies, or future living space. With options for a covered or screened porch and multiple exterior elevations, the Barclay can be personalized to fit your lifestyle.,Granite Counter,Maple Cabinets
Listing Agent
(434) 981-6655 gregslateragent@gmail.com NEST REALTY GROUP License #0225202365[1824] Listed on: 09/30/2025

Home Details
Home Type
- Single Family
Est. Annual Taxes
- $6,379
Year Built
- New Construction
Lot Details
- 6,534 Sq Ft Lot
- Landscaped
- Private Lot
- Sloped Lot
- Property is zoned PUD, Planned Unit Development
HOA Fees
- $80 Monthly HOA Fees
Home Design
- Craftsman Architecture
- Blown-In Insulation
- Low VOC Insulation
- Composition Roof
- Cement Siding
- Stone Siding
- Passive Radon Mitigation
- Low Volatile Organic Compounds (VOC) Products or Finishes
- Concrete Perimeter Foundation
Interior Spaces
- Property has 1.5 Levels
- Ceiling height of 9 feet or more
- Low Emissivity Windows
- Vinyl Clad Windows
- Window Screens
- Entrance Foyer
- Great Room
- Dining Room
- Loft
- Utility Room
- Views of Woods
Flooring
- Wood
- Carpet
- Ceramic Tile
Bedrooms and Bathrooms
- En-Suite Bathroom
- 2.5 Bathrooms
Laundry
- Laundry Room
- Washer and Dryer Hookup
Unfinished Basement
- Basement Fills Entire Space Under The House
- Interior and Exterior Basement Entry
- Drainage System
- Sump Pump
Home Security
- Carbon Monoxide Detectors
- Fire and Smoke Detector
Eco-Friendly Details
- Energy-Efficient Appliances
- Energy-Efficient Construction
- Energy-Efficient HVAC
- Green Energy Flooring
- Fresh Air Ventilation System
Schools
- Burley Middle School
- Monticello High School
Utilities
- Central Heating and Cooling System
- Heat Pump System
- Underground Utilities
Community Details
Overview
- Association fees include common area maintenance, management, snow removal, trash
- Built by SOUTHERN DEVELOPMENT HOMES
- The Barclay Community
Amenities
- Picnic Area
Recreation
- Community Playground
Map
Home Values in the Area
Average Home Value in this Area
Property History
| Date | Event | Price | List to Sale | Price per Sq Ft |
|---|---|---|---|---|
| 09/30/2025 09/30/25 | For Sale | $629,900 | -- | $341 / Sq Ft |
Source: Bright MLS
MLS Number: 669564
- 44 Wardell Crest
- 22C Wardell Crest
- 22A Wardell Crest
- 19B Wardell Crest
- 42 Wardell Crest
- 43 Wardell Crest
- 19A Wardell Crest
- 45 Wardell Crest
- The Amberwood Plan at Southwood - Single Family Homes
- The Meridian Plan at Southwood - Single Family Homes
- The Barclay Plan at Southwood - Single Family Homes
- The Cameron Plan at Southwood - Townhomes
- The Avon Plan at Southwood - Townhomes
- 1736 Mattox Ct
- 2868 Sweetbay St
- 3106 Horizon Rd
- 3104 Horizon Rd
- 2980 Horizon Rd
- 3007 Sun Valley Dr
- 3007 Sun Valley Dr
- 3007 Sun Valley Dr
- 1420 Southern Ridge Dr
- 1356 Villa Way Unit E
- 506 Five Row Way
- 910 Upper Brook Ct
- 1414 Maymont Ct
- 1720 Treetop Dr
- 1440 5th St SW Unit B
- 100 Wahoo Way
- 411 Afton Pond Ct
- 1324 Silverbell Ct
- 1745 Sugar Maple Ct
- 1796 Sugar Maple Ct
- 412 Heritage Ct
- 810 Catalpa Ct
- 765 Denali Way Unit 2B
- 2105 Avinity Loop





