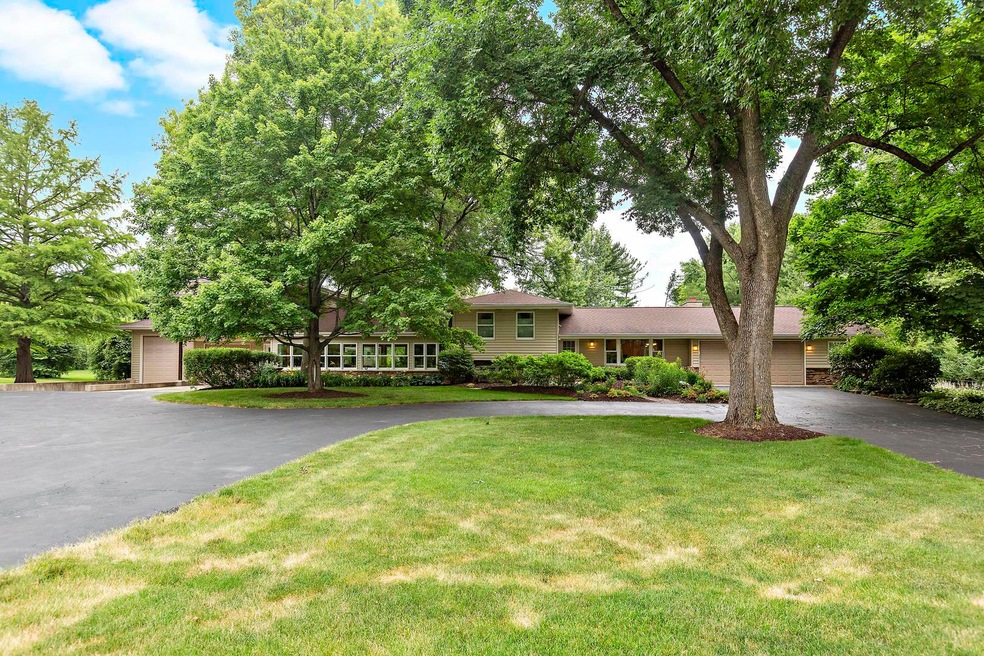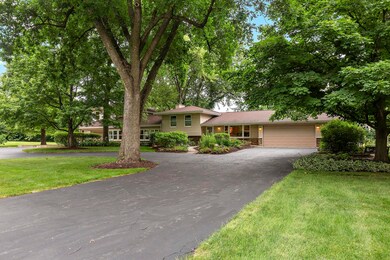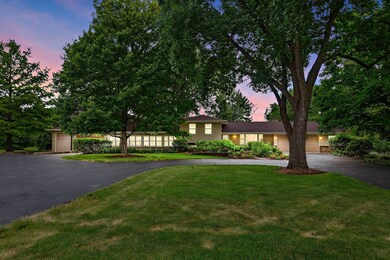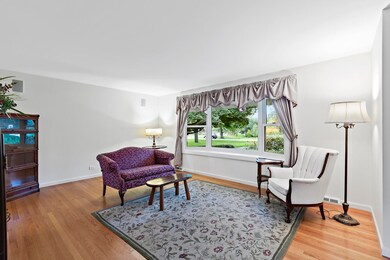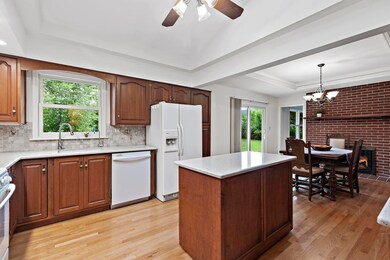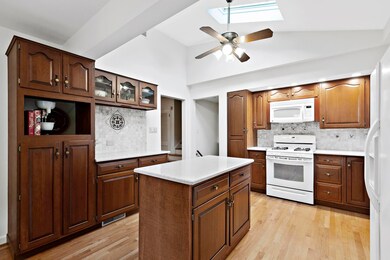
22W100 Ahlstrand Rd Glen Ellyn, IL 60137
Estimated Value: $644,000 - $1,033,119
Highlights
- Home Theater
- Above Ground Pool
- Heated Floors
- Arbor View Elementary School Rated A
- Multiple Garages
- 2 Acre Lot
About This Home
As of November 2022Do not miss this unique home on a 2 acre lot located on a peaceful cul-de-sac. Kitchen has ample Cherrywood cabinets with quartz counters, an island and two skylights. The dining room has a tray ceiling and a wood burning fireplace. On the upper level, there are three bedrooms with hardwood floors, six panel doors, and 1.1 baths that have been newly updated. The lower level has a spacious family room, another full bath and a nice size laundry room that exits to the back yard. Whether you are looking for a quiet place to read or just to relax, you will get so much enjoyment in the light filled sunroom that has an abundance of windows, skylights, heated porcelain floor, and a serene view of the beautiful courtyard and koi pond. The bonus area in the addition adds so much versatility. Current owners have the second floor great room set up with a ping pong table, a pool table and workout area. Then there is a media room and another ample sized room that's used as an office....BUT....the whole area could easily be transformed into an "in-law" living space! Also in the addition is a heated garage that can fit 6 vehicles. There also is the 2 car original garage! This amazing home has a horseshoe driveway, a huge park-like fenced back yard with mature landscaping, two concrete patios, pool and sports court. Whole house vacuum, reverse osmosis system, whole house generator, steel siding, newer energy efficient windows with bay window in the living room are more of the great attributes of this lovely home. The quiet location is like an oasis, but still convenient to shopping, restaurants, grocery stores, expressways, hospital, College of DuPage, Morton Arboretum, parks and more! Can hook up to city water and sewer.
Last Agent to Sell the Property
Coldwell Banker Realty License #471004258 Listed on: 09/14/2022

Home Details
Home Type
- Single Family
Est. Annual Taxes
- $21,103
Year Built
- Built in 1965
Lot Details
- 2 Acre Lot
- Cul-De-Sac
Parking
- 8 Car Attached Garage
- Multiple Garages
- Garage Transmitter
- Tandem Garage
- Garage Door Opener
- Parking Included in Price
Home Design
- Split Level Home
- Bi-Level Home
- Asphalt Roof
- Steel Siding
- Concrete Perimeter Foundation
Interior Spaces
- 4,074 Sq Ft Home
- Wood Burning Fireplace
- Mud Room
- Family Room with Fireplace
- Great Room
- Living Room
- Dining Room with Fireplace
- 2 Fireplaces
- Home Theater
- Home Office
- Sun or Florida Room
- Storm Screens
Kitchen
- Built-In Oven
- Range
- Microwave
- Dishwasher
Flooring
- Wood
- Heated Floors
- Laminate
Bedrooms and Bathrooms
- 3 Bedrooms
- 3 Potential Bedrooms
Laundry
- Laundry Room
- Dryer
- Washer
Outdoor Features
- Above Ground Pool
- Patio
Schools
- Westfield Elementary School
- Glen Crest Middle School
- Glenbard South High School
Utilities
- Forced Air Heating and Cooling System
- Two Heating Systems
- Heating System Uses Natural Gas
- 200+ Amp Service
- Well
- Private or Community Septic Tank
Listing and Financial Details
- Senior Tax Exemptions
- Homeowner Tax Exemptions
Ownership History
Purchase Details
Home Financials for this Owner
Home Financials are based on the most recent Mortgage that was taken out on this home.Purchase Details
Purchase Details
Home Financials for this Owner
Home Financials are based on the most recent Mortgage that was taken out on this home.Similar Homes in Glen Ellyn, IL
Home Values in the Area
Average Home Value in this Area
Purchase History
| Date | Buyer | Sale Price | Title Company |
|---|---|---|---|
| Cox Kendall M | $750,000 | -- | |
| Comp Iii Verne D | -- | None Available | |
| Comp Iii Verne D | $356,000 | -- |
Mortgage History
| Date | Status | Borrower | Loan Amount |
|---|---|---|---|
| Open | Cox Kendall M | $562,500 | |
| Previous Owner | Comp Verne D | $333,700 | |
| Previous Owner | Comp Verne D | $300,000 | |
| Previous Owner | Comp Verne D | $60,000 | |
| Previous Owner | Comp Iii Verne D | $284,800 |
Property History
| Date | Event | Price | Change | Sq Ft Price |
|---|---|---|---|---|
| 11/18/2022 11/18/22 | Sold | $750,000 | 0.0% | $184 / Sq Ft |
| 10/17/2022 10/17/22 | Pending | -- | -- | -- |
| 09/14/2022 09/14/22 | For Sale | $750,000 | -- | $184 / Sq Ft |
Tax History Compared to Growth
Tax History
| Year | Tax Paid | Tax Assessment Tax Assessment Total Assessment is a certain percentage of the fair market value that is determined by local assessors to be the total taxable value of land and additions on the property. | Land | Improvement |
|---|---|---|---|---|
| 2023 | $20,305 | $282,500 | $79,490 | $203,010 |
| 2022 | $21,626 | $305,450 | $75,120 | $230,330 |
| 2021 | $21,103 | $298,210 | $73,340 | $224,870 |
| 2020 | $21,233 | $295,440 | $72,660 | $222,780 |
| 2019 | $20,623 | $287,640 | $70,740 | $216,900 |
| 2018 | $20,894 | $288,050 | $66,650 | $221,400 |
| 2017 | $19,271 | $277,420 | $64,190 | $213,230 |
| 2016 | $18,956 | $266,340 | $61,630 | $204,710 |
| 2015 | $19,176 | $254,100 | $58,800 | $195,300 |
| 2014 | $19,057 | $248,780 | $86,700 | $162,080 |
| 2013 | $18,426 | $249,530 | $86,960 | $162,570 |
Agents Affiliated with this Home
-
Peggy Hager

Seller's Agent in 2022
Peggy Hager
Coldwell Banker Realty
(630) 643-7092
1 in this area
10 Total Sales
-
Heather Bejda

Buyer's Agent in 2022
Heather Bejda
Berkshire Hathaway HomeServices Chicago
(630) 988-3934
1 in this area
88 Total Sales
Map
Source: Midwest Real Estate Data (MRED)
MLS Number: 11629572
APN: 05-26-400-029
- 22W041 Pinegrove Ct
- 22W128 Butterfield Rd Unit 12
- 2S527 Danbury Dr
- 22W412 Autumn Blaze Dr
- 22W080 Glen Valley Dr
- 21W741 Huntington Rd
- 2S151 Stratford Rd
- 3S135 Cherrywood Ln
- 3S180 Cypress Dr
- 22W584 Ahlstrand Rd
- 21W569 Kensington Rd
- 21W353 Drury Ln
- 22W300 Arbor Ln
- 1S730 Milton Ave
- 542 Stafford Ln
- 845 Marston Ave
- 21W546 Bemis Rd
- 470 Fawell Blvd Unit 320
- 21W534 Bemis Rd
- 453 Raintree Dr Unit 2E
- 22W100 Ahlstrand Rd
- 22W071 Ahlstrand Rd
- 22W121 Pinegrove Ct
- 22W101 Pinegrove Ct
- 22W170 Ahlstrand Rd
- 22W140 Ahlstrand Rd
- 2S572 Il Route 53
- 2s572 Il Route 53
- 22W071 Pinegrove Ct
- 22W131 Pinegrove Ct
- 22W668 Ahlstrand Rd
- 22W105 Ahlstrand Rd
- 22W075 Ahlstrand Rd
- 21W121 Pinegrove Ct
- 8 Pinegrove Ct
- 22W100 Pinegrove Ct
- 22W130 Pinegrove Ct
- 22W151 Pinegrove Ct
- 22W074 Pinegrove Ct
- 22W131 Ahlstrand Rd
