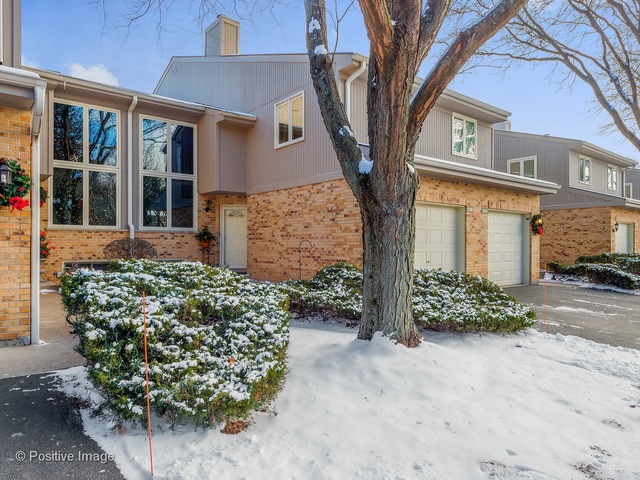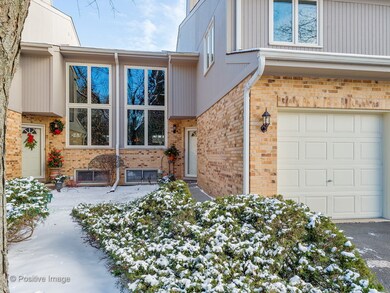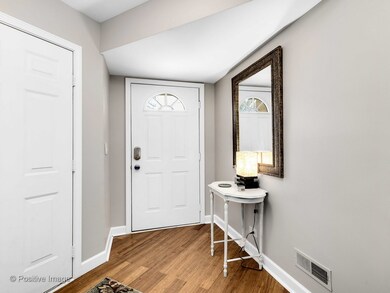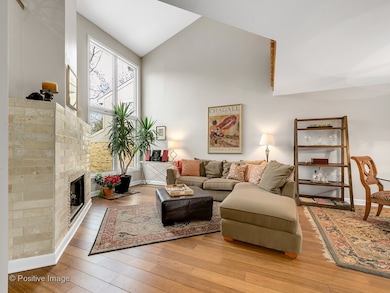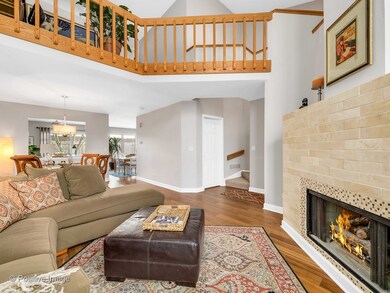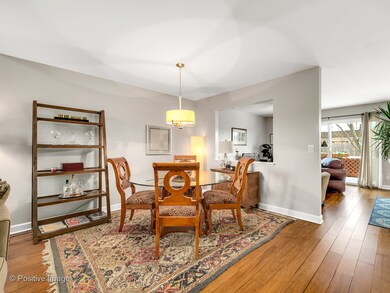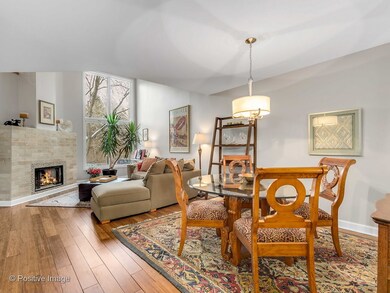
22W116 Butterfield Rd Unit 6 Glen Ellyn, IL 60137
Highlights
- Deck
- Recreation Room
- Wood Flooring
- Arbor View Elementary School Rated A
- Vaulted Ceiling
- Skylights
About This Home
As of May 2021Perfect answer to your downsizing home search or just maintenance free living! Fabulous townhome that is ready for you to move in and enjoy! Lovely new bamboo flooring! Light and bright contemporary feel in the Great Room with soaring travertine fireplace/BRAND NEW huge windows/skylight and great space!! New white kitchen has lots of cabinets/ beautiful counters and SS appliances! ALL Baths are luxuriously updated! Truly lives like a single family home with abundant space, light and great flow! Newer furnace and lighting. 2nd floor spacious loft could be converted to 3rd bedroom if needed! Bonus living space in the partially finished basement. Great outdoor area for al fresco dining or entertaining.
Last Agent to Sell the Property
Berkshire Hathaway HomeServices Chicago License #471007121 Listed on: 12/27/2017

Property Details
Home Type
- Condominium
Est. Annual Taxes
- $7,069
Year Built
- 1988
HOA Fees
- $350 per month
Parking
- Attached Garage
- Garage Transmitter
- Garage Door Opener
- Driveway
- Parking Included in Price
- Garage Is Owned
Home Design
- Brick Exterior Construction
- Slab Foundation
- Asphalt Shingled Roof
- Vinyl Siding
Interior Spaces
- Vaulted Ceiling
- Skylights
- Attached Fireplace Door
- Gas Log Fireplace
- Recreation Room
- Loft
- Storage Room
- Wood Flooring
- Partially Finished Basement
- Basement Fills Entire Space Under The House
Kitchen
- Breakfast Bar
- Oven or Range
- Microwave
- Dishwasher
- Disposal
Bedrooms and Bathrooms
- Primary Bathroom is a Full Bathroom
- Dual Sinks
- Soaking Tub
- Separate Shower
Laundry
- Dryer
- Washer
Outdoor Features
- Deck
- Patio
Utilities
- Forced Air Heating and Cooling System
- Heating System Uses Gas
Additional Features
- Southern Exposure
- Property is near a bus stop
Community Details
- Pets Allowed
Listing and Financial Details
- Homeowner Tax Exemptions
Ownership History
Purchase Details
Home Financials for this Owner
Home Financials are based on the most recent Mortgage that was taken out on this home.Purchase Details
Home Financials for this Owner
Home Financials are based on the most recent Mortgage that was taken out on this home.Purchase Details
Home Financials for this Owner
Home Financials are based on the most recent Mortgage that was taken out on this home.Purchase Details
Purchase Details
Home Financials for this Owner
Home Financials are based on the most recent Mortgage that was taken out on this home.Similar Homes in the area
Home Values in the Area
Average Home Value in this Area
Purchase History
| Date | Type | Sale Price | Title Company |
|---|---|---|---|
| Warranty Deed | $300,000 | First American Title | |
| Warranty Deed | $244,000 | Old Republic Title | |
| Trustee Deed | $188,000 | Fidelity National Title | |
| Interfamily Deed Transfer | -- | None Available | |
| Trustee Deed | $159,000 | -- |
Mortgage History
| Date | Status | Loan Amount | Loan Type |
|---|---|---|---|
| Open | $285,000 | New Conventional | |
| Previous Owner | $20,000 | Future Advance Clause Open End Mortgage | |
| Previous Owner | $150,000 | New Conventional | |
| Previous Owner | $80,000 | Purchase Money Mortgage |
Property History
| Date | Event | Price | Change | Sq Ft Price |
|---|---|---|---|---|
| 05/03/2021 05/03/21 | Sold | $300,000 | +1.4% | $168 / Sq Ft |
| 04/03/2021 04/03/21 | Pending | -- | -- | -- |
| 04/01/2021 04/01/21 | Price Changed | $296,000 | +10.0% | $165 / Sq Ft |
| 04/01/2021 04/01/21 | For Sale | $269,000 | +10.2% | $150 / Sq Ft |
| 02/12/2018 02/12/18 | Sold | $244,000 | -0.7% | $136 / Sq Ft |
| 01/01/2018 01/01/18 | Pending | -- | -- | -- |
| 12/27/2017 12/27/17 | For Sale | $245,800 | +30.7% | $137 / Sq Ft |
| 07/03/2013 07/03/13 | Sold | $188,000 | -6.0% | $105 / Sq Ft |
| 04/29/2013 04/29/13 | Pending | -- | -- | -- |
| 03/30/2013 03/30/13 | Price Changed | $200,000 | -7.0% | $112 / Sq Ft |
| 11/29/2012 11/29/12 | For Sale | $215,000 | -- | $120 / Sq Ft |
Tax History Compared to Growth
Tax History
| Year | Tax Paid | Tax Assessment Tax Assessment Total Assessment is a certain percentage of the fair market value that is determined by local assessors to be the total taxable value of land and additions on the property. | Land | Improvement |
|---|---|---|---|---|
| 2023 | $7,069 | $103,560 | $14,190 | $89,370 |
| 2022 | $6,022 | $87,990 | $13,410 | $74,580 |
| 2021 | $5,871 | $85,900 | $13,090 | $72,810 |
| 2020 | $5,905 | $85,100 | $12,970 | $72,130 |
| 2019 | $5,730 | $82,860 | $12,630 | $70,230 |
| 2018 | $4,742 | $68,880 | $10,590 | $58,290 |
| 2017 | $4,365 | $66,340 | $10,200 | $56,140 |
| 2016 | $4,283 | $63,690 | $9,790 | $53,900 |
| 2015 | $4,232 | $60,760 | $9,340 | $51,420 |
| 2014 | $3,166 | $46,330 | $7,120 | $39,210 |
| 2013 | $3,062 | $46,470 | $7,140 | $39,330 |
Agents Affiliated with this Home
-
Jackie Angiello

Seller's Agent in 2021
Jackie Angiello
Keller Williams Premiere Properties
(630) 518-1644
20 in this area
182 Total Sales
-
Diana Hardek

Seller Co-Listing Agent in 2021
Diana Hardek
Keller Williams Premiere Properties
(630) 710-9721
16 in this area
137 Total Sales
-
Caitlin Spencer

Buyer's Agent in 2021
Caitlin Spencer
Baird Warner
(630) 484-7289
14 in this area
175 Total Sales
-
Pattie Murray

Seller's Agent in 2018
Pattie Murray
Berkshire Hathaway HomeServices Chicago
(630) 842-6063
159 in this area
650 Total Sales
-

Seller's Agent in 2013
Robin Hurst
Platinum Partners Realtors
-
Stephanie Herbert

Buyer's Agent in 2013
Stephanie Herbert
RE/MAX
(630) 272-5161
119 Total Sales
Map
Source: Midwest Real Estate Data (MRED)
MLS Number: MRD09822274
APN: 05-26-410-011
- 22W128 Butterfield Rd Unit 12
- 22W041 Pinegrove Ct
- 2S527 Danbury Dr
- 3S180 Cypress Dr
- 3S135 Cherrywood Ln
- 22W080 Glen Valley Dr
- 22W584 Ahlstrand Rd
- 21W741 Huntington Rd
- 2S151 Stratford Rd
- 21W353 Drury Ln
- 21W569 Kensington Rd
- 1S730 Milton Ave
- 3S444 Shagbark Ln
- 22W650 Arbor Ln
- 542 Stafford Ln
- 2S644 Devonshire Ln
- 470 Fawell Blvd Unit 320
- 23W160 Woodcroft Dr
- 21W546 Bemis Rd
- 23W233 Cambridge Ct
