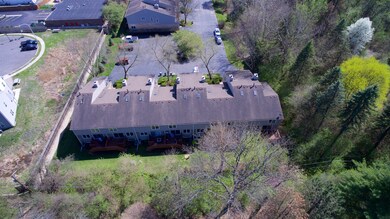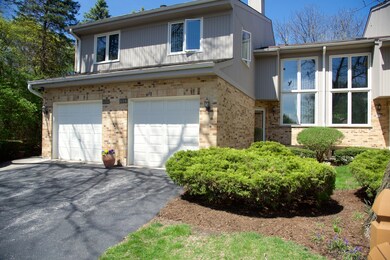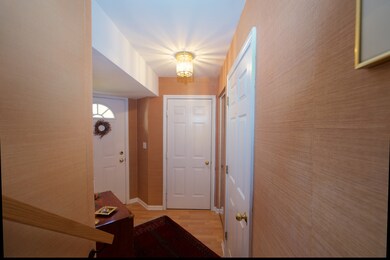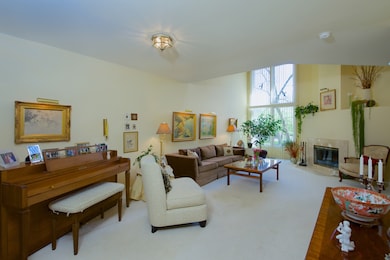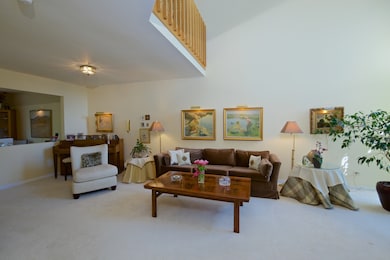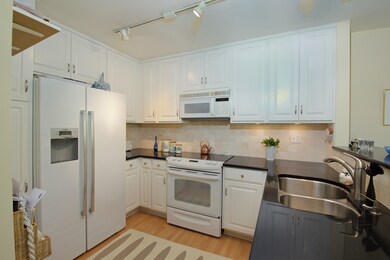
22W134 Butterfield Rd Unit 15 Glen Ellyn, IL 60137
Estimated Value: $381,319 - $425,000
Highlights
- Deck
- Recreation Room
- Vaulted Ceiling
- Arbor View Elementary School Rated A
- Wooded Lot
- Den
About This Home
As of February 2019Sold in the Private Network.
Last Agent to Sell the Property
RE/MAX Suburban License #471006861 Listed on: 01/01/2019

Property Details
Home Type
- Condominium
Est. Annual Taxes
- $6,477
Year Built
- 1988
Lot Details
- 1.9
HOA Fees
- $350 per month
Parking
- Attached Garage
- Parking Available
- Garage Transmitter
- Garage Door Opener
- Driveway
- Parking Included in Price
- Unassigned Parking
Home Design
- Brick Exterior Construction
- Slab Foundation
- Asphalt Shingled Roof
- Cedar
Interior Spaces
- Primary Bathroom is a Full Bathroom
- Vaulted Ceiling
- Breakfast Room
- Den
- Recreation Room
- Loft
- Storage
- Laminate Flooring
Kitchen
- Breakfast Bar
- Oven or Range
- Microwave
- Dishwasher
- Disposal
Laundry
- Dryer
- Washer
Finished Basement
- Basement Fills Entire Space Under The House
- Finished Basement Bathroom
Utilities
- Central Air
- Heating System Uses Gas
- Lake Michigan Water
Additional Features
- Deck
- Wooded Lot
Community Details
- Pets Allowed
Listing and Financial Details
- Senior Tax Exemptions
- Homeowner Tax Exemptions
- Senior Freeze Tax Exemptions
Ownership History
Purchase Details
Home Financials for this Owner
Home Financials are based on the most recent Mortgage that was taken out on this home.Purchase Details
Purchase Details
Home Financials for this Owner
Home Financials are based on the most recent Mortgage that was taken out on this home.Purchase Details
Similar Homes in Glen Ellyn, IL
Home Values in the Area
Average Home Value in this Area
Purchase History
| Date | Buyer | Sale Price | Title Company |
|---|---|---|---|
| Borgens Dean | $245,000 | Precision Title Company | |
| Ferguson Siv I | -- | Attorney | |
| Ferguson Siv I | $170,000 | First American Title Ins |
Mortgage History
| Date | Status | Borrower | Loan Amount |
|---|---|---|---|
| Previous Owner | Ferguson Siv I | $50,000 | |
| Previous Owner | Ferguson Siv I | $200,000 | |
| Previous Owner | Ferguson Siv I | $40,000 |
Property History
| Date | Event | Price | Change | Sq Ft Price |
|---|---|---|---|---|
| 02/01/2019 02/01/19 | Sold | $245,000 | -7.5% | $137 / Sq Ft |
| 01/02/2019 01/02/19 | Price Changed | $265,000 | +8.2% | $148 / Sq Ft |
| 01/01/2019 01/01/19 | Pending | -- | -- | -- |
| 01/01/2019 01/01/19 | For Sale | $245,000 | -- | $137 / Sq Ft |
Tax History Compared to Growth
Tax History
| Year | Tax Paid | Tax Assessment Tax Assessment Total Assessment is a certain percentage of the fair market value that is determined by local assessors to be the total taxable value of land and additions on the property. | Land | Improvement |
|---|---|---|---|---|
| 2023 | $6,477 | $103,560 | $14,190 | $89,370 |
| 2022 | $5,655 | $87,990 | $13,410 | $74,580 |
| 2021 | $5,871 | $85,900 | $13,090 | $72,810 |
| 2020 | $5,532 | $85,100 | $12,970 | $72,130 |
| 2019 | $5,357 | $82,860 | $12,630 | $70,230 |
| 2018 | $2,664 | $68,880 | $10,590 | $58,290 |
| 2017 | $2,556 | $66,340 | $10,200 | $56,140 |
| 2016 | $2,623 | $63,690 | $9,790 | $53,900 |
| 2015 | $3,846 | $60,760 | $9,340 | $51,420 |
| 2014 | $2,773 | $46,330 | $7,120 | $39,210 |
| 2013 | $2,684 | $46,470 | $7,140 | $39,330 |
Agents Affiliated with this Home
-
Stephen Haas

Seller's Agent in 2019
Stephen Haas
RE/MAX Suburban
(630) 675-8400
7 in this area
89 Total Sales
-
Frank Gaines

Buyer's Agent in 2019
Frank Gaines
Baird Warner
(847) 306-7950
1 in this area
187 Total Sales
Map
Source: Midwest Real Estate Data (MRED)
MLS Number: MRD10162283
APN: 05-26-410-002
- 22W128 Butterfield Rd Unit 12
- 22W041 Pinegrove Ct
- 2S527 Danbury Dr
- 3S180 Cypress Dr
- 3S135 Cherrywood Ln
- 3S165 Cherrywood Ln
- 22W080 Glen Valley Dr
- 22W584 Ahlstrand Rd
- 21W741 Huntington Rd
- 2S151 Stratford Rd
- 21W353 Drury Ln
- 21W569 Kensington Rd
- 3S444 Shagbark Ln
- 1S730 Milton Ave
- 22W650 Arbor Ln
- 2S644 Devonshire Ln
- 542 Stafford Ln
- 23W160 Woodcroft Dr
- 23W233 Cambridge Ct
- 470 Fawell Blvd Unit 320
- 22W126 Butterfield Rd Unit 11
- 22W134 Butterfield Rd Unit 15
- 22W116 Butterfield Rd Unit 6
- 22W124 Butterfield Rd Unit 10
- 22W108 Butterfield Rd Unit 2
- 22W114 Butterfield Rd Unit 5
- 22W120 Butterfield Rd Unit 8
- 22W130 Butterfield Rd Unit 13
- 22W132 Butterfield Rd Unit 14
- 22W110 Butterfield Rd Unit 3
- 22W118 Butterfield Rd Unit 7
- 22W122 Butterfield Rd Unit 9
- 22W112 Butterfield Rd Unit 4
- 22W106 Butterfield Rd Unit 1
- 22W112 Butterfield Rd Unit 112
- 22W136 Butterfield Rd Unit 16
- 22W086 Prairie Green Ct
- 22W084 Prairie Green Ct
- 22W071 Prairie Green Ct
- 22W082 Prairie Green Ct

