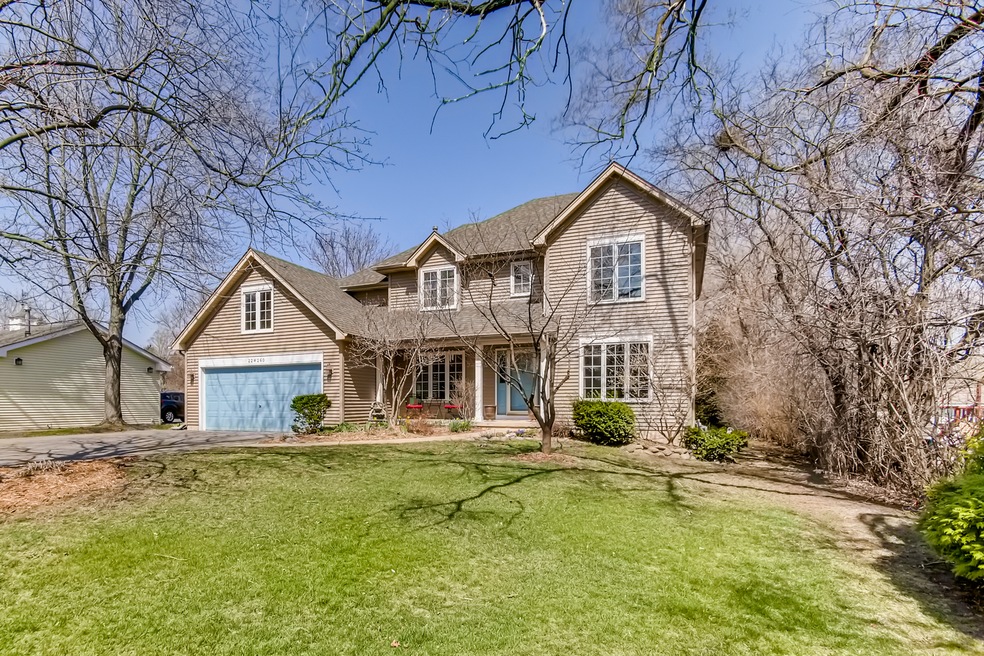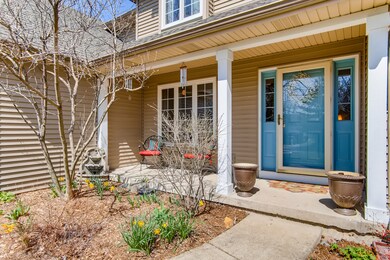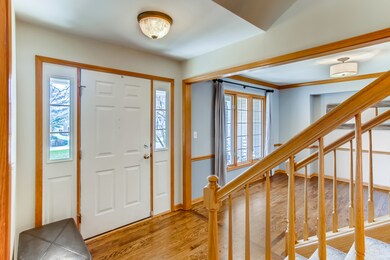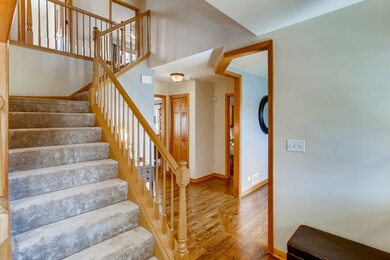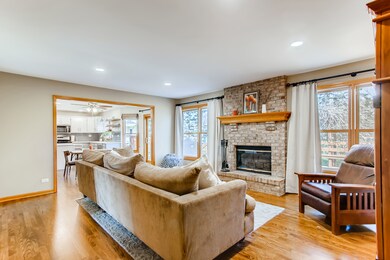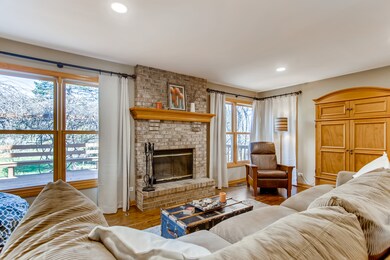
22W260 Hackberry Dr Glen Ellyn, IL 60137
Estimated Value: $503,000 - $635,000
Highlights
- Open Floorplan
- Deck
- Wooded Lot
- Arbor View Elementary School Rated A
- Recreation Room
- Traditional Architecture
About This Home
As of June 2021**ALL OFFERS DUE BEFORE 6P ON 4/10. DECISION WILL BE MADE AT THAT TIME.** Gracious two story home with warm welcoming front porch set on deep wooded lot. Newly refinished oak hardwood flooring throughout first floor. Remodeled kitchen with island open to deck to huge yard and large family room with brick fireplace. Brand new carpeting upstairs on dual staircase leading to 3 spacious bedrooms full main bathroom and master ensuite. Move in and enjoy this beautiful custom home built in 1996 ready for you to make your new home. This home features highly regarded Glen Ellyn Schools, great square footage set in sought after Valley View Neighborhood! Close proximity to shopping, Morton Arboretum and highway access.
Last Agent to Sell the Property
RE/MAX Suburban License #475130418 Listed on: 04/08/2021

Home Details
Home Type
- Single Family
Est. Annual Taxes
- $10,256
Year Built
- Built in 1996 | Remodeled in 2020
Lot Details
- 0.4 Acre Lot
- Lot Dimensions are 80 x 215 x 79 x 225
- Paved or Partially Paved Lot
- Wooded Lot
Parking
- 2.5 Car Attached Garage
- Garage Transmitter
- Garage Door Opener
- Driveway
- Parking Included in Price
Home Design
- Traditional Architecture
- Concrete Perimeter Foundation
Interior Spaces
- 2,728 Sq Ft Home
- 2-Story Property
- Open Floorplan
- Wood Burning Fireplace
- Family Room with Fireplace
- Breakfast Room
- Formal Dining Room
- Recreation Room
Kitchen
- Range
- Microwave
- Dishwasher
Flooring
- Wood
- Partially Carpeted
Bedrooms and Bathrooms
- 4 Bedrooms
- 5 Potential Bedrooms
- Walk-In Closet
- Dual Sinks
- Whirlpool Bathtub
- Separate Shower
Laundry
- Laundry on main level
- Dryer
- Washer
Finished Basement
- Basement Fills Entire Space Under The House
- Bedroom in Basement
- Recreation or Family Area in Basement
Outdoor Features
- Deck
Schools
- Arbor View Elementary School
- Glen Crest Middle School
- Glenbard South High School
Utilities
- Forced Air Heating and Cooling System
- Heating System Uses Natural Gas
- Lake Michigan Water
Listing and Financial Details
- Homeowner Tax Exemptions
Ownership History
Purchase Details
Home Financials for this Owner
Home Financials are based on the most recent Mortgage that was taken out on this home.Purchase Details
Home Financials for this Owner
Home Financials are based on the most recent Mortgage that was taken out on this home.Purchase Details
Home Financials for this Owner
Home Financials are based on the most recent Mortgage that was taken out on this home.Purchase Details
Home Financials for this Owner
Home Financials are based on the most recent Mortgage that was taken out on this home.Similar Homes in Glen Ellyn, IL
Home Values in the Area
Average Home Value in this Area
Purchase History
| Date | Buyer | Sale Price | Title Company |
|---|---|---|---|
| Gjataj Kleid | $478,000 | Greater Illinois Title | |
| Rice Brian J | $324,000 | Burnet Title Llc | |
| Durden Watson P | $300,000 | Premier Title | |
| Watt Randy M | $260,000 | Chicago Title Insurance Co |
Mortgage History
| Date | Status | Borrower | Loan Amount |
|---|---|---|---|
| Open | Gjataj Kleid | $382,400 | |
| Previous Owner | Rice Brian J | $143,500 | |
| Previous Owner | Rice Brian J | $160,000 | |
| Previous Owner | Durden Watson P | $20,050 | |
| Previous Owner | Durden Watson P | $250,000 | |
| Previous Owner | Watt Randy | $236,000 | |
| Previous Owner | Watt Randy M | $234,000 |
Property History
| Date | Event | Price | Change | Sq Ft Price |
|---|---|---|---|---|
| 06/15/2021 06/15/21 | Sold | $478,000 | +4.1% | $175 / Sq Ft |
| 04/14/2021 04/14/21 | Pending | -- | -- | -- |
| 04/11/2021 04/11/21 | For Sale | -- | -- | -- |
| 04/10/2021 04/10/21 | Pending | -- | -- | -- |
| 04/08/2021 04/08/21 | For Sale | $459,000 | -- | $168 / Sq Ft |
Tax History Compared to Growth
Tax History
| Year | Tax Paid | Tax Assessment Tax Assessment Total Assessment is a certain percentage of the fair market value that is determined by local assessors to be the total taxable value of land and additions on the property. | Land | Improvement |
|---|---|---|---|---|
| 2023 | $11,596 | $164,760 | $30,110 | $134,650 |
| 2022 | $10,759 | $152,480 | $28,450 | $124,030 |
| 2021 | $10,497 | $148,860 | $27,770 | $121,090 |
| 2020 | $10,561 | $147,470 | $27,510 | $119,960 |
| 2019 | $10,256 | $143,570 | $26,780 | $116,790 |
| 2018 | $9,804 | $136,000 | $25,240 | $110,760 |
| 2017 | $9,040 | $130,980 | $24,310 | $106,670 |
| 2016 | $8,890 | $125,750 | $23,340 | $102,410 |
| 2015 | $8,809 | $119,970 | $22,270 | $97,700 |
| 2014 | $8,018 | $108,150 | $16,370 | $91,780 |
| 2013 | $7,754 | $108,480 | $16,420 | $92,060 |
Agents Affiliated with this Home
-
Karen Lippoldt

Seller's Agent in 2021
Karen Lippoldt
RE/MAX Suburban
(630) 745-1775
40 in this area
112 Total Sales
Map
Source: Midwest Real Estate Data (MRED)
MLS Number: 11046625
APN: 05-35-200-012
- 3S101 Sequoia Dr
- 3S135 Cherrywood Ln
- 22W128 Butterfield Rd Unit 12
- 3S165 Cherrywood Ln
- 2S761 Parkview Dr Unit 32
- 22W041 Pinegrove Ct
- 22W584 Ahlstrand Rd
- 2S527 Danbury Dr
- 22W080 Glen Valley Dr
- 3S444 Shagbark Ln
- 22W650 Arbor Ln
- 21W741 Huntington Rd
- 2S151 Stratford Rd
- 2S644 Devonshire Ln
- 23W233 Cambridge Ct
- 2044 Appaloosa Ct W
- 23W160 Woodcroft Dr
- 21W569 Kensington Rd
- 21W353 Drury Ln
- 1S730 Milton Ave
- 22W260 Hackberry Dr
- 22W451 Butterfield Rd
- 22W246 Hackberry Dr
- 22W302 Hackberry Dr
- 22W261 Hackberry Dr
- 22W245 Hackberry Dr
- 22W271 Hackberry Dr
- 2S775 Arboretum Rd
- 22W281 Hackberry Dr
- 22W308 Hackberry Dr
- 3s Arboretum Rd
- 3S032 Arboretum Rd
- 22W225 Hackberry Dr
- 22W305 Hackberry Dr
- 22W216 Hackberry Dr
- 22W318 Hackberry Dr
- 22W215 Hackberry Dr
- 3S042 Arboretum Rd
- 3S031 Sequoia Dr
- 3S029 Arboretum Rd
