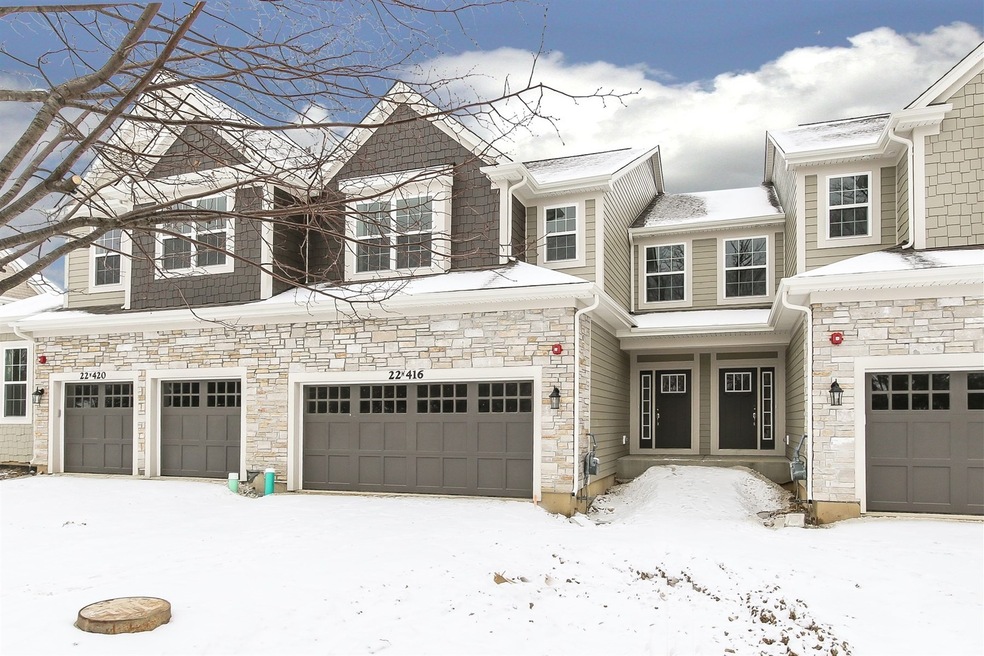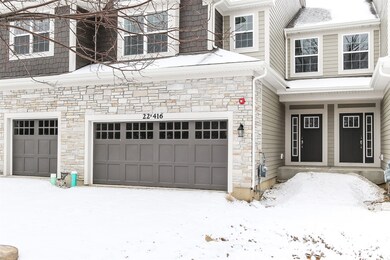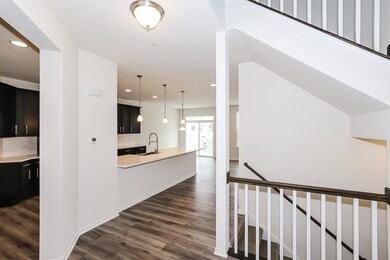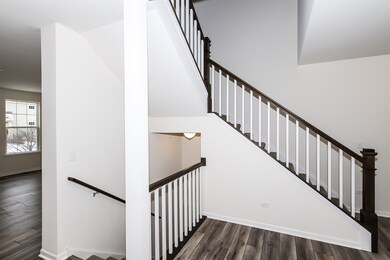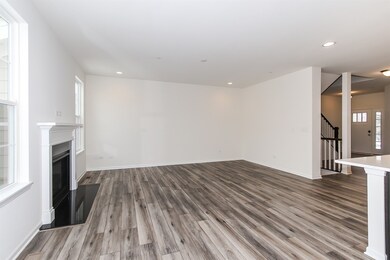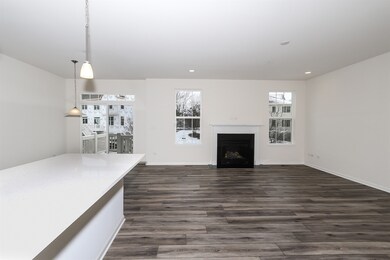
22W416 Autumn Blaze Dr Glen Ellyn, IL 60137
Estimated Value: $540,280 - $587,000
Highlights
- Breakfast Room
- Double Oven
- Soaking Tub
- Arbor View Elementary School Rated A
- Attached Garage
- Breakfast Bar
About This Home
As of March 2019This beautiful 3br luxury townhome in Glen Ellyn offers a deep pour, full walk-out basement into the lushly landscaped rear yard accommodating walking trails, a gazebo and pond! The elegant foyer leads into a gourmet kitchen loaded with every grand detail you've ever dreamed of! The elaborate kitchen island and dining area can accommodate several guests for your entertaining pleasure. Coupled with the large family room, you'll have a home sure to wow your family and friends. A beautiful angled staircase leads you to the second floor where you will find a generous master suite showcasing a gorgeous master bath and equipped with access to the upstairs laundry. Opposite the master, enjoy the second and third bedrooms and full bath. Attached 2 car garage and industry leading 15 year industry leading transferrable structural warranty! Ready for occupancy!
Townhouse Details
Home Type
- Townhome
Est. Annual Taxes
- $10,488
Year Built
- 2018
Lot Details
- 1,742
HOA Fees
- $275 per month
Parking
- Attached Garage
- Driveway
- Parking Included in Price
- Garage Is Owned
Home Design
- Brick Exterior Construction
- Slab Foundation
- Asphalt Shingled Roof
Interior Spaces
- Heatilator
- Breakfast Room
- Unfinished Basement
- Basement Fills Entire Space Under The House
- Laundry on upper level
Kitchen
- Breakfast Bar
- Double Oven
- Cooktop
- Dishwasher
Bedrooms and Bathrooms
- Primary Bathroom is a Full Bathroom
- Dual Sinks
- Soaking Tub
- Separate Shower
Outdoor Features
- Patio
Utilities
- Forced Air Heating and Cooling System
- Heating System Uses Gas
Community Details
- Pets Allowed
Listing and Financial Details
- $5,000 Seller Concession
Ownership History
Purchase Details
Home Financials for this Owner
Home Financials are based on the most recent Mortgage that was taken out on this home.Similar Homes in Glen Ellyn, IL
Home Values in the Area
Average Home Value in this Area
Purchase History
| Date | Buyer | Sale Price | Title Company |
|---|---|---|---|
| Jeske Dean M | $505,500 | First American Title |
Mortgage History
| Date | Status | Borrower | Loan Amount |
|---|---|---|---|
| Open | Jeske Dean M | $205,090 |
Property History
| Date | Event | Price | Change | Sq Ft Price |
|---|---|---|---|---|
| 03/29/2019 03/29/19 | Sold | $505,090 | 0.0% | $226 / Sq Ft |
| 03/09/2019 03/09/19 | Price Changed | $505,090 | -1.9% | $226 / Sq Ft |
| 03/09/2019 03/09/19 | Pending | -- | -- | -- |
| 02/22/2019 02/22/19 | Price Changed | $515,090 | -1.8% | $231 / Sq Ft |
| 01/23/2019 01/23/19 | Price Changed | $524,590 | -0.3% | $235 / Sq Ft |
| 01/12/2019 01/12/19 | Price Changed | $526,230 | +8.4% | $236 / Sq Ft |
| 12/28/2018 12/28/18 | For Sale | $485,300 | -8.0% | $218 / Sq Ft |
| 12/28/2018 12/28/18 | Price Changed | $527,490 | +8.7% | $236 / Sq Ft |
| 10/07/2018 10/07/18 | Pending | -- | -- | -- |
| 09/16/2018 09/16/18 | Price Changed | $485,300 | -2.3% | $218 / Sq Ft |
| 08/12/2018 08/12/18 | For Sale | $496,920 | -- | $223 / Sq Ft |
Tax History Compared to Growth
Tax History
| Year | Tax Paid | Tax Assessment Tax Assessment Total Assessment is a certain percentage of the fair market value that is determined by local assessors to be the total taxable value of land and additions on the property. | Land | Improvement |
|---|---|---|---|---|
| 2023 | $10,488 | $149,790 | $37,400 | $112,390 |
| 2022 | $11,981 | $169,120 | $35,350 | $133,770 |
| 2021 | $11,691 | $165,110 | $34,510 | $130,600 |
| 2020 | $12,265 | $170,300 | $34,190 | $136,110 |
| 2019 | $7,309 | $11,020 | $11,020 | $0 |
Agents Affiliated with this Home
-
Linda Little

Seller's Agent in 2019
Linda Little
Little Realty
(630) 334-0575
1 in this area
2,102 Total Sales
-
Cheryl Bonk
C
Seller Co-Listing Agent in 2019
Cheryl Bonk
Little Realty
(630) 405-4982
2,051 Total Sales
-
Maureen Rooney

Buyer's Agent in 2019
Maureen Rooney
Keller Williams Premiere Properties
(630) 917-5708
258 in this area
508 Total Sales
Map
Source: Midwest Real Estate Data (MRED)
MLS Number: MRD10049492
APN: 05-26-307-120
- 3S135 Cherrywood Ln
- 22W584 Ahlstrand Rd
- 3S180 Cypress Dr
- 22W128 Butterfield Rd Unit 12
- 22W041 Pinegrove Ct
- 2S527 Danbury Dr
- 2S644 Devonshire Ln
- 3S444 Shagbark Ln
- 23W233 Cambridge Ct
- 22W080 Glen Valley Dr
- 23W160 Woodcroft Dr
- 2044 Appaloosa Ct W
- 2S151 Stratford Rd
- 21W741 Huntington Rd
- 1994 Brentwood Ln E
- 470 Fawell Blvd Unit 320
- 453 Raintree Dr Unit 2E
- 542 Stafford Ln
- 1S730 Milton Ave
- 1557 Scottdale Cir
- 22W416 Autumn Blaze Dr
- 22W420 Autumn Blaze Dr
- 22W420 Autumn Blaze Dr Unit 401
- 22W408 Autumn Blaze Dr
- 22W408 Autumn Blaze Dr Unit 404
- 2S741 Crimson King Ln
- 2S737 Crimson King Ln
- 2 Crimson King Ln
- 2S733 Crimson King Ln
- 2S733 Crimson King Ln Unit 303
- 22W404 Autumn Blaze Dr
- 22W419 Crimson King Ln Unit 505
- 2S729 Crimson King Ln
- 22W421 Crimson King Lot #5 01 Ln
- 22W425 Crimson King Ln
- 22W400 Autumn Blaze Dr Unit 406
- 22W429 Crimson King Ln
- 22W413 Crimson King Ln
- 22W413 Crimson King Ln Unit 601
- 22W433 Crimson King Ln
