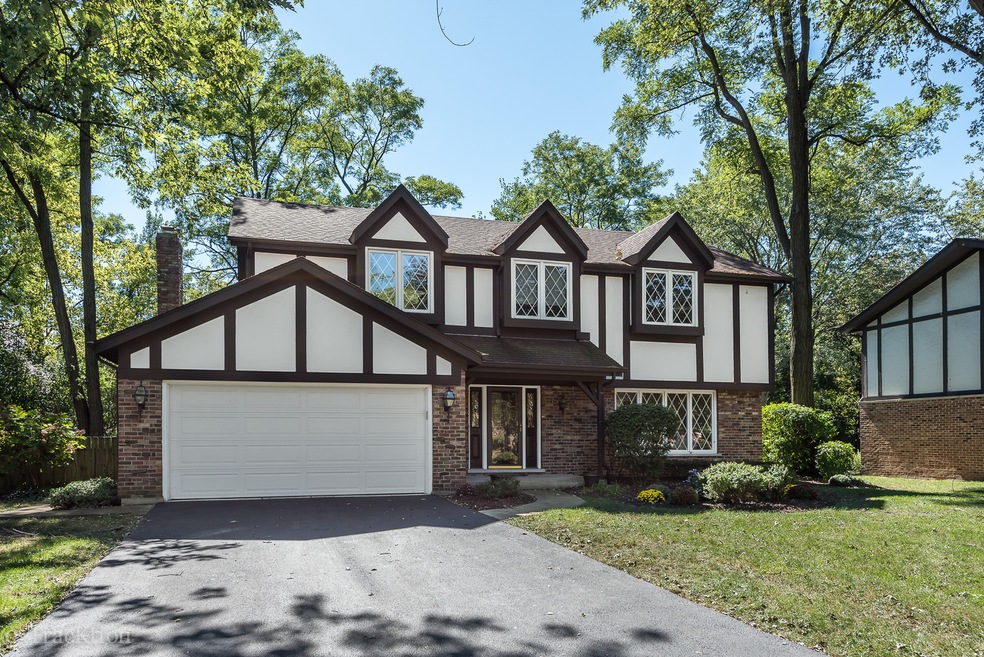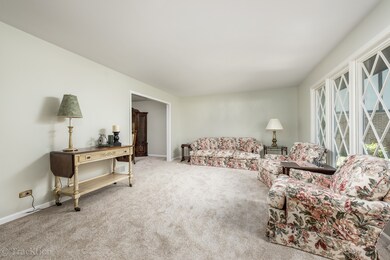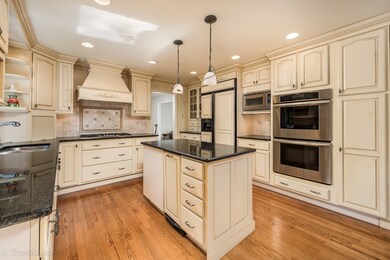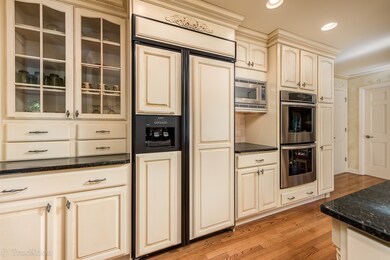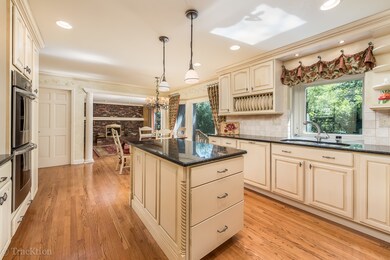
22W463 Mccarron Rd Glen Ellyn, IL 60137
Estimated Value: $615,000 - $753,000
Highlights
- Deck
- Wood Flooring
- Double Oven
- Arbor View Elementary School Rated A
- Tudor Architecture
- Attached Garage
About This Home
As of January 2019Lovely home with many custom features. Spacious bright living room & dining room, freshly painted w/new carpeting. Custom kitchen w/center island, granite counters, designer backsplash tile, enclosed refrigerator, decorative crown molding, hardwood flooring plus comfortable eating area. Kitchen is open to large family room adorned by custom columns. Hardwood flooring in family room with brick fireplace & sliding glass door to newer deck. Wonderful large 1st floor laundry rm w/abundance of cabinets. 2nd floor includes 5 bedrooms and three baths. Spacious Master bedroom w/walk in closet & full bath, three bedrooms w/full hall bath & 5th bedroom w/private bath. Neutral carpet throughout 2nd level. English basement w door to outside, nicely carpeted, built in bookcases, full wet bar w/stools, & plenty of room for recreation. Large unfinished area for storage, crafts, etc. What a great home to raise a family! Convenient location to shopping,highways,etc. See Feature sheet in home
Last Agent to Sell the Property
Dorothea Ashley
Platinum Partners Realtors Listed on: 09/25/2018
Home Details
Home Type
- Single Family
Est. Annual Taxes
- $12,571
Year Built
- 1977
Lot Details
- 0.25
Parking
- Attached Garage
- Garage Transmitter
- Garage Door Opener
- Driveway
- Parking Included in Price
- Garage Is Owned
Home Design
- Tudor Architecture
- Brick Exterior Construction
- Asphalt Shingled Roof
- Stucco Exterior
Interior Spaces
- Primary Bathroom is a Full Bathroom
- Wet Bar
- Wood Burning Fireplace
- Fireplace With Gas Starter
- Attached Fireplace Door
- Wood Flooring
- Storm Screens
- Laundry on main level
- Finished Basement
Kitchen
- Breakfast Bar
- Double Oven
- Microwave
- Dishwasher
- Kitchen Island
- Disposal
Outdoor Features
- Deck
Utilities
- Forced Air Heating and Cooling System
- Heating System Uses Gas
- Lake Michigan Water
Listing and Financial Details
- Senior Tax Exemptions
- $12,600 Seller Concession
Ownership History
Purchase Details
Home Financials for this Owner
Home Financials are based on the most recent Mortgage that was taken out on this home.Purchase Details
Purchase Details
Similar Homes in the area
Home Values in the Area
Average Home Value in this Area
Purchase History
| Date | Buyer | Sale Price | Title Company |
|---|---|---|---|
| Kenny Sean Michael | $420,000 | Attorneys Title Guaranty Fun | |
| Callan Robert M | -- | None Available | |
| Callan Mary E | -- | -- |
Mortgage History
| Date | Status | Borrower | Loan Amount |
|---|---|---|---|
| Open | Kenny Sean Michael | $390,000 | |
| Closed | Kenny Sean Michael | $408,000 | |
| Closed | Kenny Sean Michael | $399,000 | |
| Previous Owner | Callan Robert M | $125,000 | |
| Previous Owner | Callan Mary E | $90,000 |
Property History
| Date | Event | Price | Change | Sq Ft Price |
|---|---|---|---|---|
| 01/15/2019 01/15/19 | Sold | $420,000 | -6.7% | $158 / Sq Ft |
| 12/04/2018 12/04/18 | Pending | -- | -- | -- |
| 10/26/2018 10/26/18 | Price Changed | $450,000 | -5.3% | $169 / Sq Ft |
| 09/25/2018 09/25/18 | For Sale | $475,000 | -- | $179 / Sq Ft |
Tax History Compared to Growth
Tax History
| Year | Tax Paid | Tax Assessment Tax Assessment Total Assessment is a certain percentage of the fair market value that is determined by local assessors to be the total taxable value of land and additions on the property. | Land | Improvement |
|---|---|---|---|---|
| 2023 | $12,571 | $177,940 | $30,330 | $147,610 |
| 2022 | $10,479 | $148,670 | $28,660 | $120,010 |
| 2021 | $10,223 | $145,140 | $27,980 | $117,160 |
| 2020 | $10,286 | $143,790 | $27,720 | $116,070 |
| 2019 | $9,990 | $140,000 | $26,990 | $113,010 |
| 2018 | $11,976 | $164,800 | $25,430 | $139,370 |
| 2017 | $11,047 | $158,720 | $24,490 | $134,230 |
| 2016 | $10,867 | $152,380 | $23,510 | $128,870 |
| 2015 | $11,626 | $156,420 | $22,430 | $133,990 |
| 2014 | $9,721 | $129,840 | $24,090 | $105,750 |
| 2013 | $9,400 | $130,230 | $24,160 | $106,070 |
Agents Affiliated with this Home
-
D
Seller's Agent in 2019
Dorothea Ashley
Platinum Partners Realtors
-
Mark Jak

Buyer's Agent in 2019
Mark Jak
@ Properties
(312) 330-2340
129 Total Sales
Map
Source: Midwest Real Estate Data (MRED)
MLS Number: MRD10093277
APN: 05-26-304-009
- 22W412 Autumn Blaze Dr
- 22W041 Pinegrove Ct
- 22W128 Butterfield Rd Unit 12
- 22W080 Glen Valley Dr
- 3S135 Cherrywood Ln
- 23W160 Woodcroft Dr
- 470 Fawell Blvd Unit 320
- 2S151 Stratford Rd
- 453 Raintree Dr Unit 2E
- 3S180 Cypress Dr
- 2S644 Devonshire Ln
- 2S527 Danbury Dr
- 21W741 Huntington Rd
- 1S730 Milton Ave
- 23W233 Cambridge Ct
- 478 Raintree Ct Unit 1D
- 1903 Brentwood Ln E
- 396 Sandhurst Cir Unit 3
- 361 Sandhurst Cir Unit 6
- 2044 Appaloosa Ct W
- 22W463 Mccarron Rd
- 22W471 Mccarron Rd
- 22W455 Mccarron Rd
- 22W445 Mccarron Rd
- 22W481 Mccarron Rd
- 2S471 Park Blvd
- 22W454 Mccarron Rd
- 22W464 Mccarron Rd
- 22W435 Mccarron Rd
- 22W476 Mccarron Rd
- 22W442 Mccarron Rd
- 22W382 Stanton Rd
- 22W432 Mccarron Rd
- 22W425 Mccarron Rd
- 22W420 Mccarron Rd
- 2S511 Park Blvd
- 2S403 Park Blvd
- 22W415 Mccarron Rd
- 22W410 Mccarron Rd
- 22W401 Mccarron Rd
